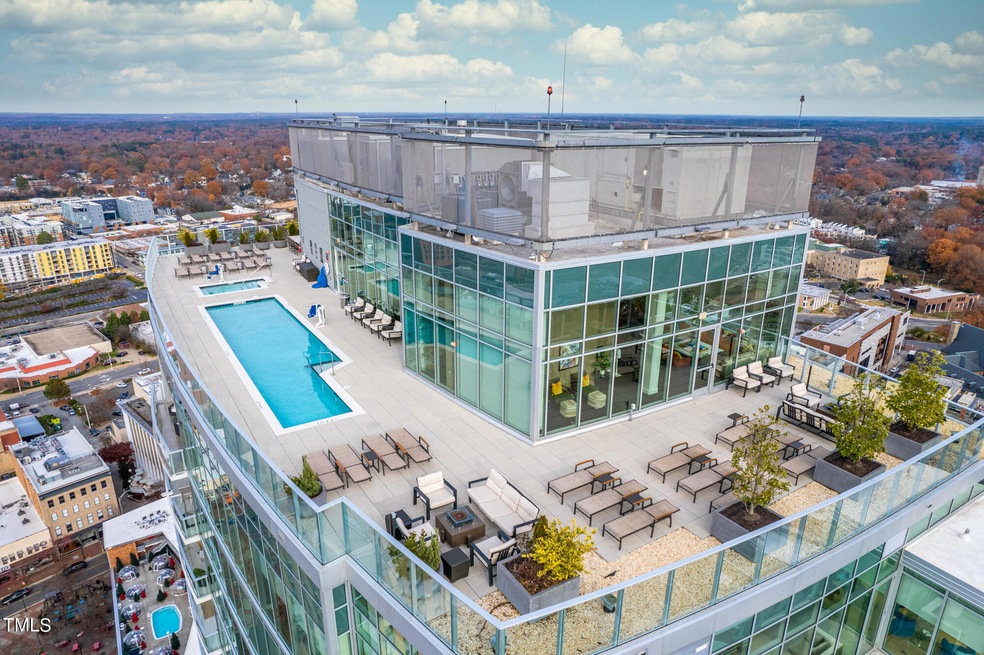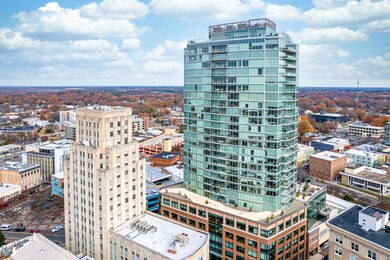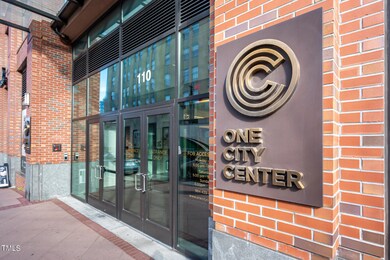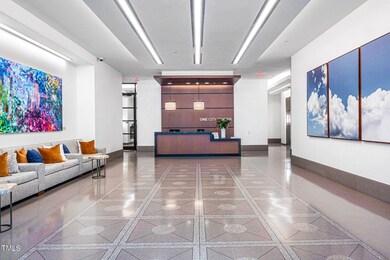
110 N Corcoran St Unit 2404 Durham, NC 27701
City Center NeighborhoodHighlights
- Fitness Center
- In Ground Pool
- Downtown View
- George Watts Elementary Rated A-
- Gated Parking
- Open Floorplan
About This Home
As of December 2024Experience the pinnacle of high-rise living in this premier contemporary condo, perched on the 24th floor of One City Center in Downtown Durham. Floor-to-ceiling glass windows provide breathtaking bird's-eye views, while a spacious balcony offers a serene spot to enjoy peaceful sunrises. This immaculate home features motorized electric blinds, a chef's kitchen equipped with a Wolf Range and Sub-Zero Refrigerator, custom-built closet cabinetry, and a whole-unit sound system with individual room controls. Residents have access to a state-of-the-art gym with stunning views, an expansive amenity floor featuring a dog park and outdoor grilling options, and additional luxurious amenities like a rooftop pool with a hot tub, a well-appointed club room, and extra grills for enhanced dining experiences. Situated in the heart of the city, this home is perfect for professionals seeking an elevated lifestyle, high-rise enthusiasts, or those wanting close proximity to Duke University.
Last Agent to Sell the Property
Urban Durham Realty License #267381 Listed on: 08/13/2024
Last Buyer's Agent
Non Member
Non Member Office
Property Details
Home Type
- Condominium
Est. Annual Taxes
- $10,328
Year Built
- Built in 2019
Lot Details
- Dog Run
- Private Entrance
- Garden
HOA Fees
- $890 Monthly HOA Fees
Parking
- 1 Car Attached Garage
- Enclosed Parking
- Inside Entrance
- Gated Parking
- Secured Garage or Parking
- Off-Street Parking
- Deeded Parking
Home Design
- Contemporary Architecture
- Mixed Use
- Brick Exterior Construction
- Slab Foundation
- Steel Siding
Interior Spaces
- 1,434 Sq Ft Home
- 1-Story Property
- Open Floorplan
- Wired For Sound
- Smooth Ceilings
- High Ceiling
- Ceiling Fan
- Recessed Lighting
- Track Lighting
- Entrance Foyer
- Living Room
- Dining Room
- Downtown Views
Kitchen
- Eat-In Kitchen
- Gas Range
- Range Hood
- Microwave
- Dishwasher
- Kitchen Island
- Quartz Countertops
- Disposal
Flooring
- Wood
- Carpet
- Ceramic Tile
Bedrooms and Bathrooms
- 2 Bedrooms
- Walk-In Closet
- 2 Full Bathrooms
- Double Vanity
- Separate Shower in Primary Bathroom
- Bathtub with Shower
- Walk-in Shower
Laundry
- Laundry Room
- Laundry on main level
- Stacked Washer and Dryer
Home Security
Accessible Home Design
- Accessible Elevator Installed
- Accessible Hallway
- Handicap Accessible
Pool
- In Ground Pool
- Heated Spa
- In Ground Spa
- Outdoor Shower
Outdoor Features
- Balcony
- Outdoor Kitchen
- Fire Pit
- Outdoor Grill
Schools
- George Watts Elementary School
- Brogden Middle School
- Riverside High School
Utilities
- Forced Air Heating and Cooling System
- Heat Pump System
- Underground Utilities
- Water Heater
- High Speed Internet
- Cable TV Available
Listing and Financial Details
- Assessor Parcel Number 225854
Community Details
Overview
- Association fees include insurance, internet, ground maintenance, trash
- Residence@One City Center Association, Phone Number (855) 546-9462
- One City Center Condos
- One City Center Subdivision
- Maintained Community
- Community Parking
Amenities
- Community Barbecue Grill
- Trash Chute
- Clubhouse
- Service Elevator
Recreation
- Fitness Center
- Community Pool
- Community Spa
- Dog Park
Security
- Security Service
- Resident Manager or Management On Site
- Fire and Smoke Detector
- Fire Sprinkler System
Ownership History
Purchase Details
Home Financials for this Owner
Home Financials are based on the most recent Mortgage that was taken out on this home.Purchase Details
Home Financials for this Owner
Home Financials are based on the most recent Mortgage that was taken out on this home.Similar Homes in Durham, NC
Home Values in the Area
Average Home Value in this Area
Purchase History
| Date | Type | Sale Price | Title Company |
|---|---|---|---|
| Warranty Deed | $960,000 | None Listed On Document | |
| Warranty Deed | $960,000 | None Listed On Document | |
| Special Warranty Deed | $772,000 | None Available |
Mortgage History
| Date | Status | Loan Amount | Loan Type |
|---|---|---|---|
| Previous Owner | $617,214 | New Conventional |
Property History
| Date | Event | Price | Change | Sq Ft Price |
|---|---|---|---|---|
| 07/15/2025 07/15/25 | For Rent | $4,000 | 0.0% | -- |
| 12/04/2024 12/04/24 | Sold | $960,000 | -3.5% | $669 / Sq Ft |
| 11/08/2024 11/08/24 | Pending | -- | -- | -- |
| 10/23/2024 10/23/24 | For Sale | $995,000 | 0.0% | $694 / Sq Ft |
| 10/21/2024 10/21/24 | Off Market | $995,000 | -- | -- |
| 10/03/2024 10/03/24 | Price Changed | $995,000 | -0.2% | $694 / Sq Ft |
| 09/27/2024 09/27/24 | Price Changed | $997,000 | -0.1% | $695 / Sq Ft |
| 09/20/2024 09/20/24 | Price Changed | $998,000 | -0.1% | $696 / Sq Ft |
| 09/09/2024 09/09/24 | Price Changed | $999,000 | -2.0% | $697 / Sq Ft |
| 08/13/2024 08/13/24 | For Sale | $1,019,000 | -- | $711 / Sq Ft |
Tax History Compared to Growth
Tax History
| Year | Tax Paid | Tax Assessment Tax Assessment Total Assessment is a certain percentage of the fair market value that is determined by local assessors to be the total taxable value of land and additions on the property. | Land | Improvement |
|---|---|---|---|---|
| 2024 | $4,731 | $807,633 | $0 | $807,633 |
| 2023 | $11,145 | $807,633 | $0 | $807,633 |
| 2022 | $10,902 | $807,633 | $0 | $807,633 |
| 2021 | $10,854 | $807,633 | $0 | $807,633 |
| 2020 | $10,611 | $194,928 | $0 | $194,928 |
Agents Affiliated with this Home
-
Jackie Barefoot
J
Seller's Agent in 2025
Jackie Barefoot
Acorn & Oak Prop. Management
(919) 902-1061
1 Total Sale
-
Mary Hunter

Seller's Agent in 2024
Mary Hunter
Urban Durham Realty
(919) 810-7005
6 in this area
152 Total Sales
-
Susan Herst
S
Seller Co-Listing Agent in 2024
Susan Herst
Urban Durham Realty
(919) 414-3064
2 in this area
133 Total Sales
-
N
Buyer's Agent in 2024
Non Member
Non Member Office
Map
Source: Doorify MLS
MLS Number: 10046490
APN: 225854
- 110 N Corcoran St Unit 2101
- 110 N Corcoran St Unit 2502
- 323 W Main St Unit C
- 400 W Main St Unit 1907
- 400 W Main St Unit 2011
- 400 W Main St Unit 1911
- 400 W Main St Unit 2009
- 400 W Main St Unit 2005
- 400 W Main St Unit 1905
- 400 W Main St Unit 1903
- 400 W Main St Unit 2001
- 400 W Main St Unit 2101
- 400 W Main St Unit 2304
- 400 W Main St Unit 2204
- 400 W Main St Unit 2702
- 400 W Main St Unit 2103
- 400 W Main St Unit 2604
- 400 W Main St Unit 2504
- 400 W Main St Unit 2602
- 400 W Main St Unit 2105





