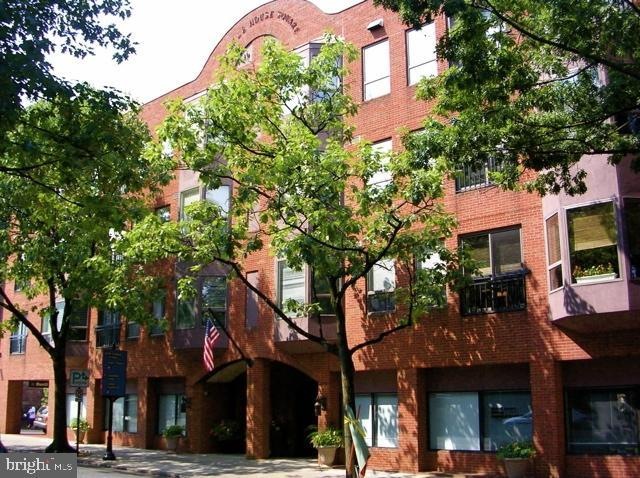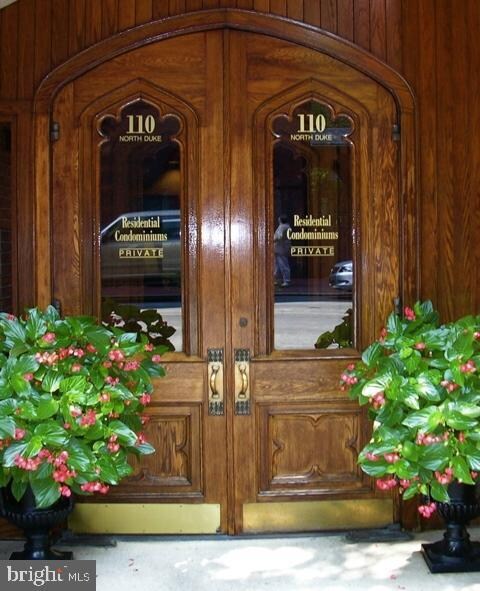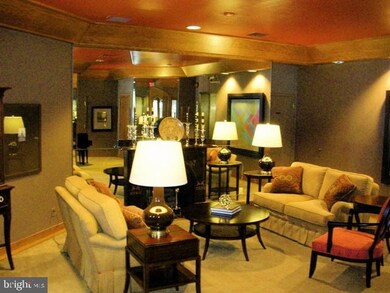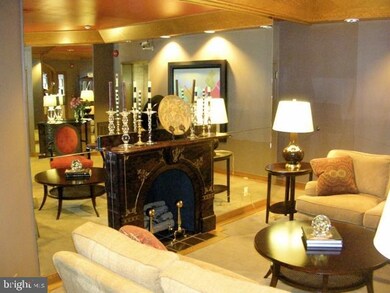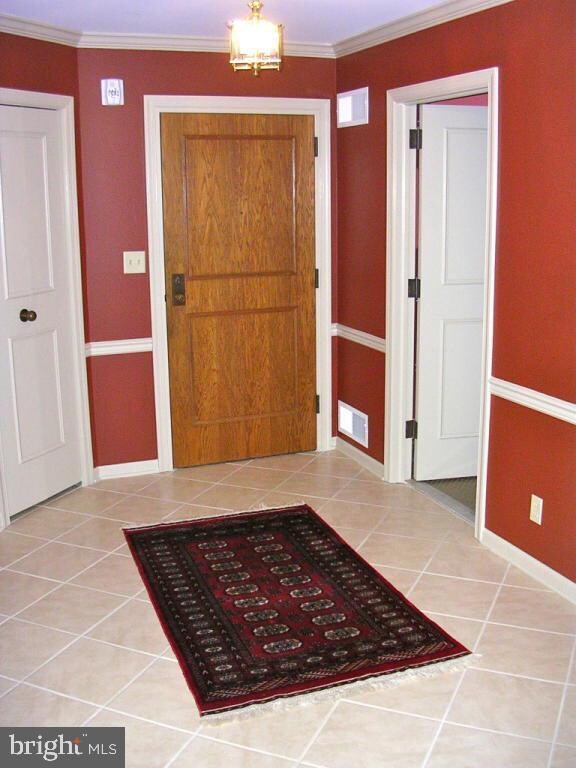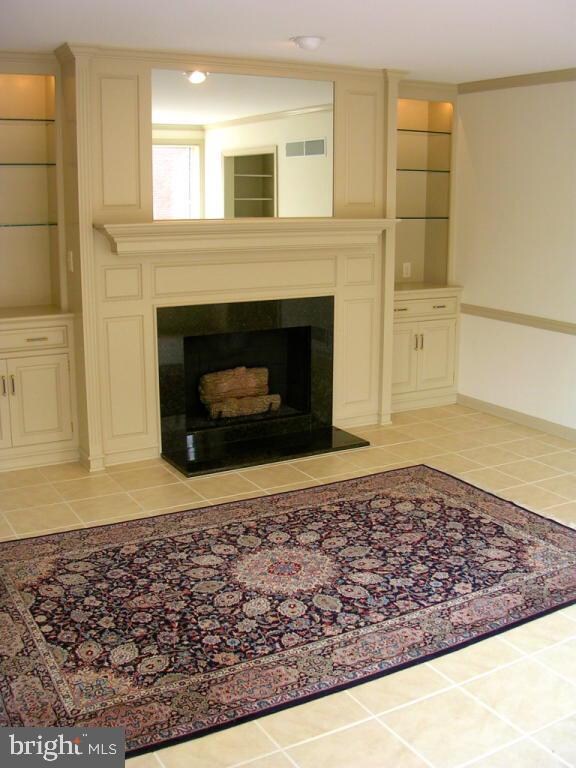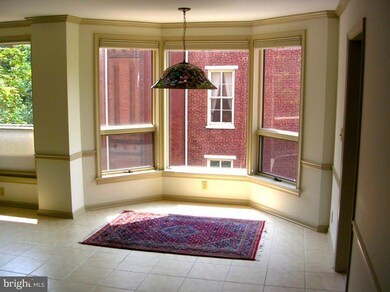
110 N Duke St Unit 201 Lancaster, PA 17602
Downtown Lancaster NeighborhoodHighlights
- Contemporary Architecture
- Den
- Built-In Features
- 1 Fireplace
- 1 Car Attached Garage
- 2-minute walk to Binns Park
About This Home
As of May 2012Fabulous SW corner location overlooking E. Orange,Court House,Church & beautifully landscaped patio. Gracious, 1-flr living in secure building w/garage. Custom cabinets surrounding living rm fireplace. Remodeled master bedroom & bath suite. Handicapped accessible/elevator. Neutral colors throughout. New HVAC:2008. Ready to move-in. Rarely do these condos come on the market. Awesome city location!
Property Details
Home Type
- Condominium
Est. Annual Taxes
- $5,128
Year Built
- Built in 1982
HOA Fees
- $309 Monthly HOA Fees
Home Design
- Contemporary Architecture
- Traditional Architecture
- Brick Exterior Construction
- Rubber Roof
- Dryvit Stucco
- Masonry
Interior Spaces
- 1,223 Sq Ft Home
- Property has 1 Level
- Built-In Features
- Ceiling Fan
- 1 Fireplace
- Insulated Windows
- Window Treatments
- Window Screens
- Entrance Foyer
- Combination Dining and Living Room
- Den
- Basement
- Exterior Basement Entry
- Home Security System
Kitchen
- Electric Oven or Range
- Built-In Microwave
- Dishwasher
- Disposal
Bedrooms and Bathrooms
- 2 Bedrooms
- En-Suite Primary Bedroom
- 2 Full Bathrooms
Laundry
- Laundry Room
- Dryer
- Washer
Parking
- 1 Car Attached Garage
- Garage Door Opener
- Shared Driveway
Accessible Home Design
- Modifications for wheelchair accessibility
- Ramp on the main level
Outdoor Features
- Patio
Schools
- Mccaskey Campus High School
Utilities
- Central Air
- Heating System Uses Gas
- Heat Pump System
- 200+ Amp Service
- Electric Water Heater
- Cable TV Available
Listing and Financial Details
- Tax Lot 201
- Assessor Parcel Number 3323126610201
Community Details
Overview
- Association fees include exterior building maintenance, lawn maintenance, sewer, snow removal, trash, water
- Steeple House,717 293 5113 Community
- The community has rules related to covenants
Amenities
- Common Area
- Community Storage Space
Pet Policy
- Pet Restriction
Security
- Fire and Smoke Detector
Ownership History
Purchase Details
Purchase Details
Purchase Details
Home Financials for this Owner
Home Financials are based on the most recent Mortgage that was taken out on this home.Purchase Details
Purchase Details
Home Financials for this Owner
Home Financials are based on the most recent Mortgage that was taken out on this home.Similar Homes in Lancaster, PA
Home Values in the Area
Average Home Value in this Area
Purchase History
| Date | Type | Sale Price | Title Company |
|---|---|---|---|
| Interfamily Deed Transfer | -- | Attorney | |
| Deed | $340,000 | None Available | |
| Deed | $290,000 | None Available | |
| Deed | $250,000 | None Available | |
| Deed | $130,000 | -- |
Mortgage History
| Date | Status | Loan Amount | Loan Type |
|---|---|---|---|
| Previous Owner | $640,000 | Future Advance Clause Open End Mortgage | |
| Previous Owner | $640,000 | Unknown | |
| Previous Owner | $112,000 | Fannie Mae Freddie Mac | |
| Previous Owner | $104,000 | No Value Available |
Property History
| Date | Event | Price | Change | Sq Ft Price |
|---|---|---|---|---|
| 07/11/2025 07/11/25 | For Sale | $695,000 | -6.1% | $281 / Sq Ft |
| 06/05/2025 06/05/25 | For Sale | $739,900 | +155.1% | $299 / Sq Ft |
| 05/31/2012 05/31/12 | Sold | $290,000 | -11.9% | $237 / Sq Ft |
| 03/01/2012 03/01/12 | Pending | -- | -- | -- |
| 06/28/2011 06/28/11 | For Sale | $329,000 | -- | $269 / Sq Ft |
Tax History Compared to Growth
Tax History
| Year | Tax Paid | Tax Assessment Tax Assessment Total Assessment is a certain percentage of the fair market value that is determined by local assessors to be the total taxable value of land and additions on the property. | Land | Improvement |
|---|---|---|---|---|
| 2024 | $17,763 | $448,900 | -- | $448,900 |
| 2023 | $17,464 | $448,900 | $0 | $448,900 |
| 2022 | $16,737 | $448,900 | $0 | $448,900 |
| 2021 | $16,378 | $448,900 | $0 | $448,900 |
| 2020 | $16,378 | $448,900 | $0 | $448,900 |
| 2019 | $16,133 | $448,900 | $0 | $448,900 |
| 2018 | $9,137 | $448,900 | $0 | $448,900 |
| 2017 | $11,800 | $256,900 | $0 | $256,900 |
| 2016 | $5,812 | $127,700 | $0 | $127,700 |
| 2015 | $2,267 | $127,700 | $0 | $127,700 |
| 2014 | $4,645 | $127,700 | $0 | $127,700 |
Agents Affiliated with this Home
-
Anne Lusk

Seller's Agent in 2025
Anne Lusk
Lusk & Associates Sotheby's International Realty
(717) 291-9101
17 in this area
643 Total Sales
-
Gilbert Lyons

Seller's Agent in 2012
Gilbert Lyons
RE/MAX
(717) 203-3022
3 in this area
142 Total Sales
-
Jeff LeFevre

Buyer's Agent in 2012
Jeff LeFevre
Berkshire Hathaway HomeServices Homesale Realty
(717) 468-7781
2 in this area
51 Total Sales
Map
Source: Bright MLS
MLS Number: 1004518539
APN: 332-31266-1-0201
- 44 E Orange St
- 101 N Queen St Unit 404
- 101 N Queen St Unit 409
- 101 N Queen St Unit 412
- 101 N Queen St Unit 407
- 101 N Queen St Unit 406
- 101 N Queen St Unit 403
- 101 N Queen St Unit 402
- 101 N Queen St Unit 414
- 123 E King St
- 10 N Market St Unit 307
- 12 S Queen St
- 239 E Chestnut St
- 108 E Vine St
- 105 S Queen St
- 316 E Marion St
- 242 E Walnut St
- 309 Pershing Ave
- 218 E Madison St
- 154 E Lemon St
