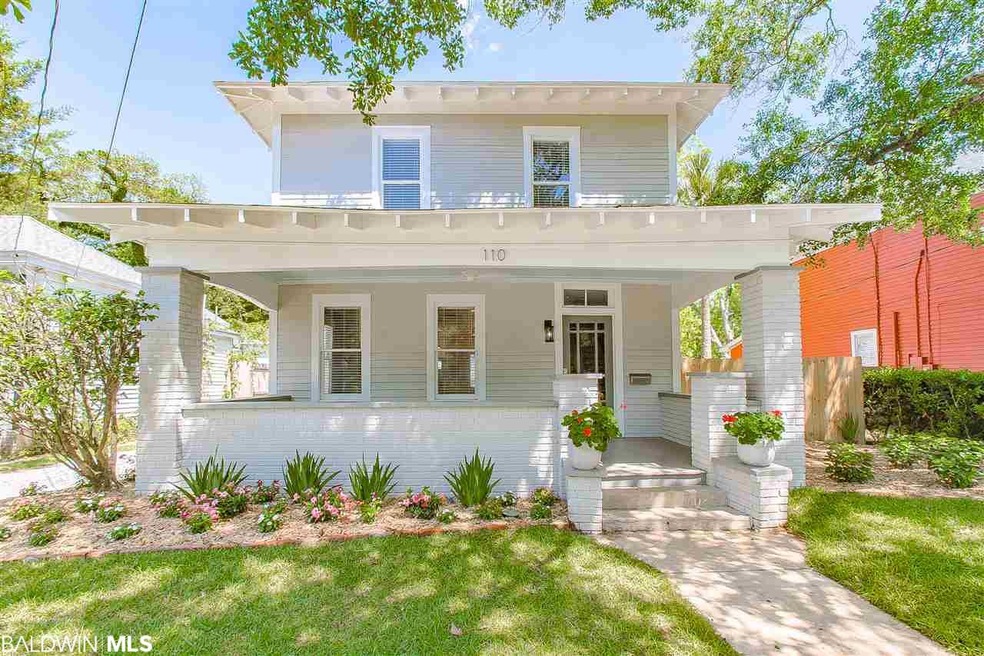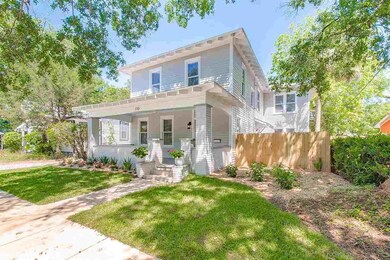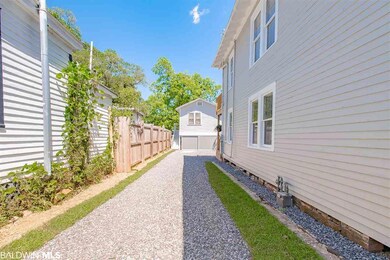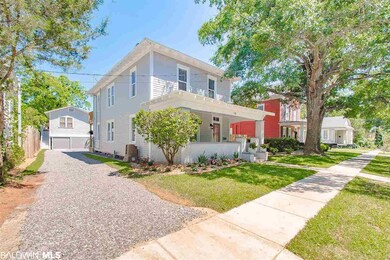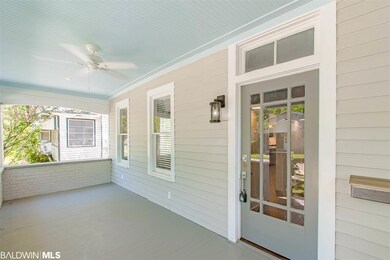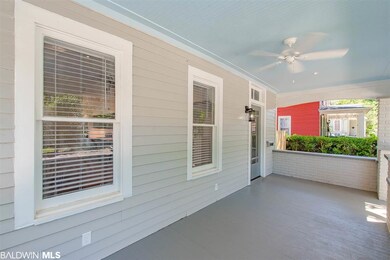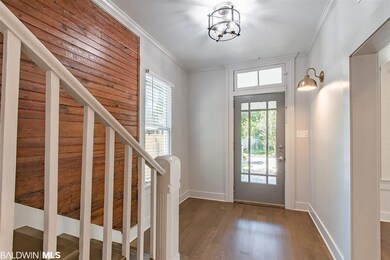
110 N Julia St Mobile, AL 36604
Lyons Park NeighborhoodHighlights
- Guest House
- Great Room
- Double Oven
- Garage Apartment
- Home Office
- Detached Garage
About This Home
As of June 2020Beautifully renovated historic home in Midtown with income producing detached garage apt. Charming curb appeal with an oversized front porch, haint blue ceiling and plenty of room for rocking chairs and morning coffee. Unique touches with original stained bead board accents throughout. Gourmet kitchen with upgraded Kitchen Aid appliances, marble counters and custom cabinets. Combination dining area for easy entertaining leading to back porch. Master suite offers double vanity, tile shower and huge walk in closet. 2 den areas upstairs and down for home office or TV area. Plenty of room for the family. Partial privacy fencing with sodded yard area and easy access rear parking. Turn key condition and an excellent investment. All information provided is deemed reliable but not guaranteed. Buyer or buyer’s agent to verify all information.
Last Agent to Sell the Property
Coldwell Banker Reehl Prop Fairhope Listed on: 04/27/2020

Last Buyer's Agent
Tony Thompson
RE/MAX Realty Professionals License #105910
Home Details
Home Type
- Single Family
Est. Annual Taxes
- $520
Year Built
- Built in 1945
Lot Details
- 7,841 Sq Ft Lot
- Lot Dimensions are 50x160
- Partially Fenced Property
- 2 Lots in the community
- Historic Home
Home Design
- Pillar, Post or Pier Foundation
- Wood Frame Construction
- Composition Roof
- Wood Siding
Interior Spaces
- 2,509 Sq Ft Home
- 2-Story Property
- ENERGY STAR Qualified Ceiling Fan
- Ceiling Fan
- Great Room
- Combination Kitchen and Dining Room
- Home Office
- Utility Room
- Property Views
Kitchen
- Eat-In Kitchen
- Breakfast Bar
- Double Oven
- Gas Range
- Dishwasher
Flooring
- Laminate
- Tile
Bedrooms and Bathrooms
- 4 Bedrooms
- Walk-In Closet
- 3 Full Bathrooms
- Dual Vanity Sinks in Primary Bathroom
- Shower Only
Parking
- Detached Garage
- Garage Apartment
Schools
- Not Baldwin County Elementary And Middle School
Additional Features
- Guest House
- Central Heating and Cooling System
Community Details
- Midtown Subdivision
Listing and Financial Details
- Assessor Parcel Number R022906400008034
Similar Homes in the area
Home Values in the Area
Average Home Value in this Area
Mortgage History
| Date | Status | Loan Amount | Loan Type |
|---|---|---|---|
| Closed | $105,000 | Unknown |
Property History
| Date | Event | Price | Change | Sq Ft Price |
|---|---|---|---|---|
| 06/18/2020 06/18/20 | Sold | $310,000 | +3.7% | $124 / Sq Ft |
| 05/03/2020 05/03/20 | Pending | -- | -- | -- |
| 04/27/2020 04/27/20 | For Sale | $299,000 | +251.8% | $119 / Sq Ft |
| 06/13/2019 06/13/19 | Sold | $85,000 | 0.0% | $35 / Sq Ft |
| 06/13/2019 06/13/19 | Sold | $85,000 | -10.3% | $35 / Sq Ft |
| 03/07/2019 03/07/19 | Pending | -- | -- | -- |
| 03/07/2019 03/07/19 | Pending | -- | -- | -- |
| 01/28/2019 01/28/19 | For Sale | $94,800 | -- | $39 / Sq Ft |
Tax History Compared to Growth
Tax History
| Year | Tax Paid | Tax Assessment Tax Assessment Total Assessment is a certain percentage of the fair market value that is determined by local assessors to be the total taxable value of land and additions on the property. | Land | Improvement |
|---|---|---|---|---|
| 2024 | $1,638 | $26,700 | $2,880 | $23,820 |
| 2023 | $1,430 | $23,410 | $2,940 | $20,470 |
| 2022 | $1,414 | $23,150 | $2,000 | $21,150 |
| 2021 | $1,419 | $23,390 | $2,000 | $21,390 |
| 2020 | $841 | $13,080 | $4,120 | $8,960 |
| 2019 | $529 | $20,400 | $4,120 | $16,280 |
| 2018 | $519 | $8,180 | $0 | $0 |
| 2017 | $519 | $8,180 | $0 | $0 |
| 2016 | $606 | $9,540 | $0 | $0 |
| 2013 | $574 | $8,800 | $0 | $0 |
Agents Affiliated with this Home
-

Seller's Agent in 2020
Dena Pittman
Coldwell Banker Reehl Prop Fairhope
(251) 490-2030
79 Total Sales
-
T
Buyer's Agent in 2020
Tony Thompson
RE/MAX Realty Professionals
-

Seller's Agent in 2019
Colleen Bowen
Roberts Brothers West
(251) 377-7472
12 in this area
60 Total Sales
-
N
Buyer's Agent in 2019
NOT MULTIPLE LISTING
NOT MULTILPLE LISTING
Map
Source: Baldwin REALTORS®
MLS Number: 297765
APN: 29-06-40-0-008-034
- 122 Bush Ave
- 118 Bush Ave
- 1311 Chamberlain Ave
- 201 Gaston St
- 1159 Old Shell Rd
- 1324 Congress St
- 1112 Dauphin St
- 112 Kilmarnock St
- 12 McPhillips Ave
- 1512 Center St
- 31 McPhillips Ave
- 66 Bradford Ave
- 1118 Montauk Ave
- 1135 Montauk Ave
- 401 Gaston St
- 1367 Brown St
- 1415 Brown St
- 353 Robbins St
- 109 Parker St
- 112 Espejo St
