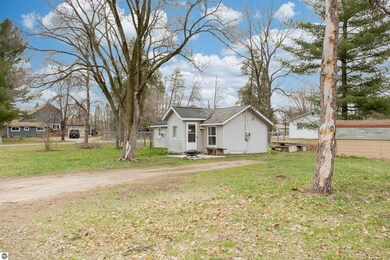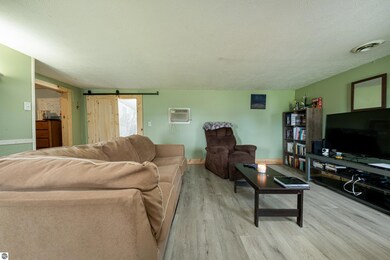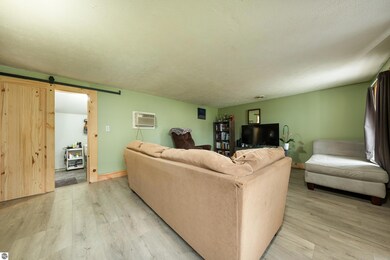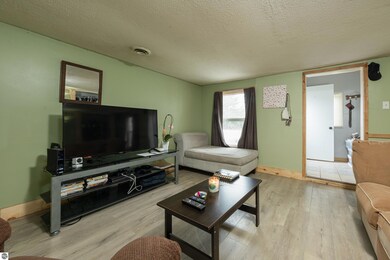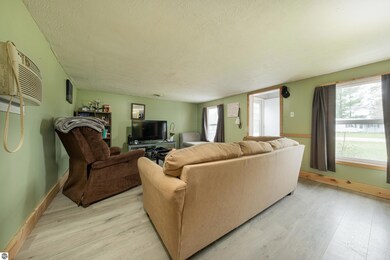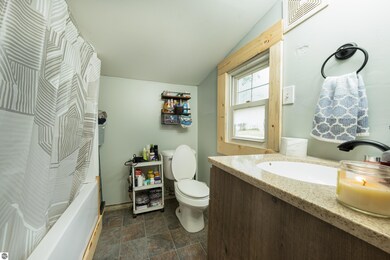
110 N Orange St Kalkaska, MI 49646
Highlights
- Main Floor Primary Bedroom
- Cottage
- Shed
- Corner Lot
- Forced Air Heating and Cooling System
- 1-Story Property
About This Home
As of May 2024Experience the quaint village charm with this cozy home located in the heart of Kalkaska. This mostly renovated home is perfect for those seeking affordable living without compromising on style. The house feels bigger than it is. It is situated on a spacious double-corner lot. The interior features recent updates, including new stylish flooring, an updated bathroom, an updated cozy kitchen, new trim, and a new fence. New roof Jan 2022 and New Plumbing 2022. Gas hook-up for washer and dryer is available. The exterior has significant potential for creative enhancements. Located conveniently in town, this property offers a village lifestyle and keeps you close to local amenities and community events. This budget-friendly home is move-in ready. So hurry before it is too late!
Last Agent to Sell the Property
Berkshire Hathaway Homeservices - TC License #6502388243 Listed on: 04/19/2024

Home Details
Home Type
- Single Family
Est. Annual Taxes
- $847
Year Built
- Built in 1940
Lot Details
- 0.4 Acre Lot
- Lot Dimensions are 132x131
- Corner Lot
- Level Lot
- Cleared Lot
- The community has rules related to zoning restrictions
Parking
- Gravel Driveway
Home Design
- Cottage
- Slab Foundation
- Frame Construction
- Asphalt Roof
- Vinyl Siding
Interior Spaces
- 574 Sq Ft Home
- 1-Story Property
Kitchen
- Oven or Range
- Recirculated Exhaust Fan
Bedrooms and Bathrooms
- 1 Primary Bedroom on Main
- 1 Full Bathroom
Outdoor Features
- Shed
Utilities
- Forced Air Heating and Cooling System
- Ductless Heating Or Cooling System
- Natural Gas Water Heater
- Cable TV Available
Community Details
- Sweets Add Vill Of Kalkaska Community
Ownership History
Purchase Details
Home Financials for this Owner
Home Financials are based on the most recent Mortgage that was taken out on this home.Purchase Details
Purchase Details
Similar Homes in Kalkaska, MI
Home Values in the Area
Average Home Value in this Area
Purchase History
| Date | Type | Sale Price | Title Company |
|---|---|---|---|
| Warranty Deed | $69,010 | Title Resource Agency | |
| Limited Warranty Deed | $16,000 | Hbi Title Services | |
| Sheriffs Deed | $20,300 | -- |
Mortgage History
| Date | Status | Loan Amount | Loan Type |
|---|---|---|---|
| Open | $66,939 | No Value Available |
Property History
| Date | Event | Price | Change | Sq Ft Price |
|---|---|---|---|---|
| 05/24/2024 05/24/24 | Sold | $125,000 | -3.8% | $218 / Sq Ft |
| 04/19/2024 04/19/24 | For Sale | $130,000 | +88.4% | $226 / Sq Ft |
| 04/15/2024 04/15/24 | Pending | -- | -- | -- |
| 01/11/2022 01/11/22 | Sold | $69,010 | +3.0% | $120 / Sq Ft |
| 11/10/2021 11/10/21 | Price Changed | $67,000 | -15.7% | $117 / Sq Ft |
| 09/24/2021 09/24/21 | Price Changed | $79,500 | -3.6% | $139 / Sq Ft |
| 07/21/2021 07/21/21 | Price Changed | $82,500 | -8.3% | $144 / Sq Ft |
| 06/28/2021 06/28/21 | For Sale | $90,000 | -- | $157 / Sq Ft |
Tax History Compared to Growth
Tax History
| Year | Tax Paid | Tax Assessment Tax Assessment Total Assessment is a certain percentage of the fair market value that is determined by local assessors to be the total taxable value of land and additions on the property. | Land | Improvement |
|---|---|---|---|---|
| 2025 | $847 | $46,500 | $0 | $0 |
| 2024 | $1,111 | $38,700 | $0 | $0 |
| 2023 | $1,060 | $33,100 | $0 | $0 |
| 2022 | $535 | $30,100 | $0 | $0 |
| 2021 | $868 | $27,500 | $0 | $0 |
| 2020 | $1,070 | $26,300 | $0 | $0 |
| 2019 | $846 | $21,600 | $0 | $0 |
| 2018 | $837 | $20,200 | $0 | $0 |
| 2016 | $816 | $18,900 | $0 | $0 |
| 2015 | -- | $17,500 | $0 | $0 |
| 2014 | -- | $15,100 | $0 | $0 |
Agents Affiliated with this Home
-
Angela DiLorenzo

Seller's Agent in 2024
Angela DiLorenzo
Berkshire Hathaway Homeservices - TC
(231) 632-5105
55 Total Sales
-
Kristen Rivard

Buyer's Agent in 2024
Kristen Rivard
Traverse Real Estate
(231) 590-9728
45 Total Sales
-
Debra Kimball
D
Seller's Agent in 2022
Debra Kimball
Lakeside Properties Real Estate
(231) 384-2265
92 Total Sales
-
C
Buyer's Agent in 2022
Chad DeVille
Berkshire Hathaway Homeservices - TC
Map
Source: Northern Great Lakes REALTORS® MLS
MLS Number: 1921356
APN: 041-501-005-00
- 302 W Dresden St
- 512 Kalkaska St NW
- 110 S Birch St
- 310 Division St
- 211 Division St
- 110 W 4th St
- 109 4th St Unit A
- 605 N Cherry St
- 00 Michigan 72
- 413 Norway St
- 6234 U S 131
- V/L U S 131
- 0 N Cedar St
- 307 Maple St
- 310/312 Pine St
- 406 Maple St
- 213 Hyde St
- 0 Spruce St Unit 20&21
- 665/667 County Road 612
- 2347 Shawn Rd NW

