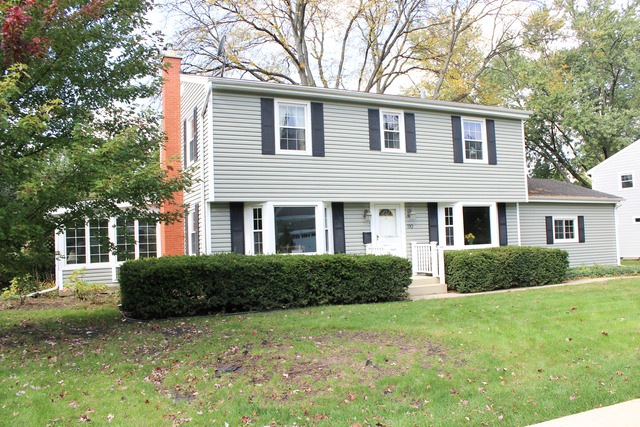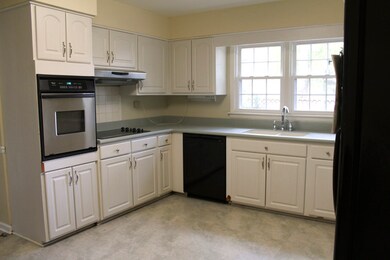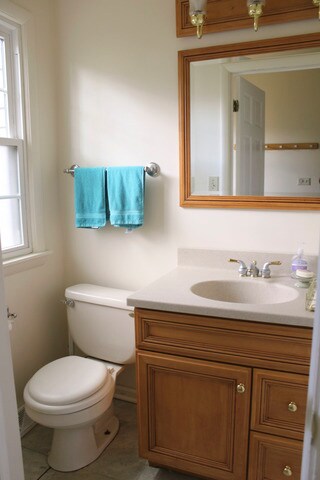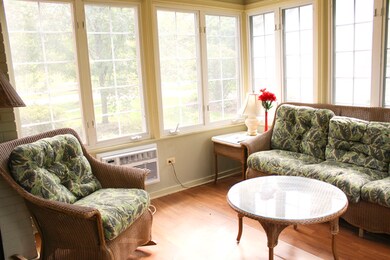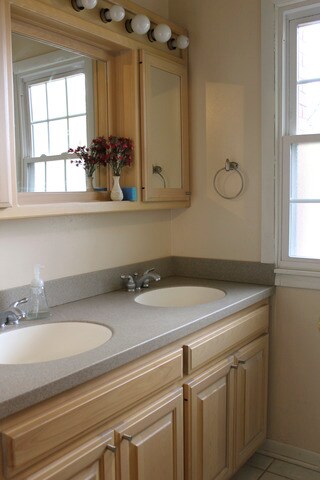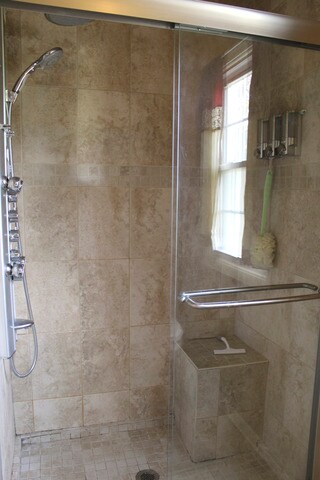
110 N Parkside Ave Glen Ellyn, IL 60137
Estimated Value: $537,000 - $678,843
Highlights
- Wood Flooring
- Sun or Florida Room
- Attached Garage
- Abraham Lincoln Elementary School Rated A-
- Home Office
- 3-minute walk to Sunset Park
About This Home
As of December 2016This home has tons of charm with built in bookshelves and china cabinets. Many recent updates including the siding, windows, gutters, and interior paint. While the floors could use refinishing, this property is priced to sell for someone that wants to build serious equity in a great neighborhood.
Last Agent to Sell the Property
Clear Point Realty, Inc. License #471007382 Listed on: 10/21/2016
Last Buyer's Agent
@properties Christie's International Real Estate License #475169453

Home Details
Home Type
- Single Family
Est. Annual Taxes
- $11,617
Year Built | Renovated
- 1962 | 2013
Lot Details
- Southern Exposure
Parking
- Attached Garage
- Garage Door Opener
- Parking Included in Price
- Garage Is Owned
Home Design
- Vinyl Siding
Interior Spaces
- Primary Bathroom is a Full Bathroom
- Home Office
- Sun or Florida Room
- Wood Flooring
Kitchen
- Oven or Range
- Dishwasher
Laundry
- Dryer
- Washer
Finished Basement
- Basement Fills Entire Space Under The House
- Finished Basement Bathroom
Utilities
- Forced Air Heating and Cooling System
- Heating System Uses Gas
- Lake Michigan Water
Listing and Financial Details
- Homeowner Tax Exemptions
Ownership History
Purchase Details
Purchase Details
Home Financials for this Owner
Home Financials are based on the most recent Mortgage that was taken out on this home.Purchase Details
Home Financials for this Owner
Home Financials are based on the most recent Mortgage that was taken out on this home.Similar Homes in the area
Home Values in the Area
Average Home Value in this Area
Purchase History
| Date | Buyer | Sale Price | Title Company |
|---|---|---|---|
| Morgun Joann M | -- | Attorney | |
| Morgun Paul | $347,000 | Ctic | |
| Bryon Karen N | $229,000 | -- |
Mortgage History
| Date | Status | Borrower | Loan Amount |
|---|---|---|---|
| Open | Morgun Joann M | $93,334 | |
| Open | Morgun Joann M | $316,500 | |
| Closed | Morgun Paul | $329,650 | |
| Previous Owner | Bryon Karen N | $42,146 | |
| Previous Owner | Bryon Karen N | $221,000 | |
| Previous Owner | Bryon Karen N | $75,000 | |
| Previous Owner | Bryon Karen N | $18,945 | |
| Previous Owner | Bryon Karen N | $237,500 | |
| Previous Owner | Bryon Karen N | $235,000 | |
| Previous Owner | Bryon Karen N | $183,100 |
Property History
| Date | Event | Price | Change | Sq Ft Price |
|---|---|---|---|---|
| 12/08/2016 12/08/16 | Sold | $347,000 | -2.3% | $182 / Sq Ft |
| 10/24/2016 10/24/16 | Pending | -- | -- | -- |
| 10/21/2016 10/21/16 | For Sale | $355,000 | -- | $186 / Sq Ft |
Tax History Compared to Growth
Tax History
| Year | Tax Paid | Tax Assessment Tax Assessment Total Assessment is a certain percentage of the fair market value that is determined by local assessors to be the total taxable value of land and additions on the property. | Land | Improvement |
|---|---|---|---|---|
| 2023 | $11,617 | $164,450 | $32,360 | $132,090 |
| 2022 | $11,156 | $155,410 | $30,580 | $124,830 |
| 2021 | $10,729 | $151,720 | $29,850 | $121,870 |
| 2020 | $10,516 | $149,900 | $29,570 | $120,330 |
| 2019 | $10,280 | $145,940 | $28,790 | $117,150 |
| 2018 | $10,058 | $141,830 | $36,170 | $105,660 |
| 2017 | $9,907 | $136,600 | $34,840 | $101,760 |
| 2016 | $9,638 | $131,150 | $33,450 | $97,700 |
| 2015 | $9,593 | $125,120 | $31,910 | $93,210 |
| 2014 | $10,054 | $126,270 | $48,770 | $77,500 |
| 2013 | $10,213 | $126,650 | $48,920 | $77,730 |
Agents Affiliated with this Home
-
James Schneider
J
Seller's Agent in 2016
James Schneider
Clear Point Realty, Inc.
(630) 981-7299
25 Total Sales
-
Steffanie Ernst

Buyer's Agent in 2016
Steffanie Ernst
@ Properties
(312) 479-7504
1 in this area
6 Total Sales
Map
Source: Midwest Real Estate Data (MRED)
MLS Number: MRD09373089
APN: 05-14-309-007
- 581 Summerdale Ave
- 73 Brandon Ave
- 427 Dorset Place
- 45 Exmoor Ave
- 40 S Main St Unit 2D
- 570 Wilson Ave
- 407 Turner Ave
- 716 Kingsbrook Glen
- 559 Coolidge Ave
- 267 Merton Ave
- 734 Highview Ave
- 314 Hill Ave
- 1917 E Illinois St
- 121 N. Parkside Ave
- 223 Bryant Ave
- 190 Lowell Ave
- 140 Tanglewood Dr
- 451 Duane St
- 129 Harding Ct
- 131 Harding Ct
- 110 N Parkside Ave
- 104 N Parkside Ave
- 111 N Main St
- 105 N Main St
- 118 N Parkside Ave
- 119 N Main St
- 105 N Parkside Ave
- 96 N Parkside Ave
- 99 N Main St
- 124 N Parkside Ave
- 121 N Parkside Ave
- 92 Forest Ave
- 97 N Parkside Ave
- 91 N Main St
- 127 N Parkside Ave
- 91 N Parkside Ave
- 86 Forest Ave
- 85 N Main St
- 539 Fairview Ave
- 531 Fairview Ave
