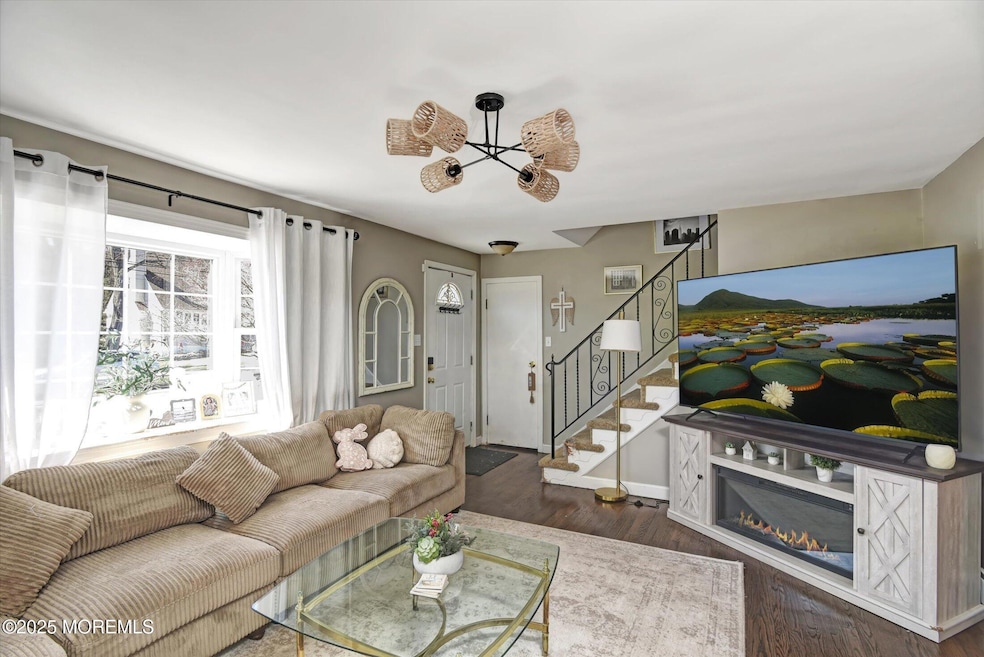
110 Natrona Ave Trenton, NJ 08619
Highlights
- Custom Home
- Engineered Wood Flooring
- Quartz Countertops
- Deck
- Attic
- No HOA
About This Home
As of June 2025Prepare to be captivated ... This is one-of-a-kind! This stunning, expanded Cape-style home offers timeless elegance and the ultimate in versatility with a private suite on the first level to suit any type of convenient living arrangements for others living with you ... but not to close! Featuring 4 bedrooms, 3 bathrooms, and a chef-inspired kitchen with quartz countertops. This home is a haven of undeniable comfort and charm. From the moment you step inside the inviting, expansive living room you will feel like your home. The in-law suite provides a separate, independent living space complete with a kitchenette, living room, bedroom and private entrance. Full, dry walk - out basement with high ceilings and bilco doors lead directly into the rear yard. Enjoy outdoor living at it's best.
Last Buyer's Agent
NON MEMBER MORR
NON MEMBER
Home Details
Home Type
- Single Family
Est. Annual Taxes
- $8,592
Lot Details
- Fenced
- Oversized Lot
Home Design
- Custom Home
- Cape Cod Architecture
- Shingle Roof
- Vinyl Siding
Interior Spaces
- 2-Story Property
- Walk-Out Basement
- Attic
Kitchen
- Breakfast Area or Nook
- Eat-In Kitchen
- Quartz Countertops
Flooring
- Engineered Wood
- Carpet
- Vinyl
Bedrooms and Bathrooms
- 4 Bedrooms
- In-Law or Guest Suite
- 3 Full Bathrooms
Parking
- Oversized Parking
- Driveway
- On-Street Parking
Outdoor Features
- Deck
- Patio
- Shed
- Storage Shed
Utilities
- Forced Air Zoned Cooling and Heating System
- Natural Gas Water Heater
Community Details
- No Home Owners Association
- Mother/Daughter Styl
Listing and Financial Details
- Exclusions: Homeowner's personal property
- Assessor Parcel Number 03-01783-00034
Ownership History
Purchase Details
Home Financials for this Owner
Home Financials are based on the most recent Mortgage that was taken out on this home.Purchase Details
Home Financials for this Owner
Home Financials are based on the most recent Mortgage that was taken out on this home.Purchase Details
Home Financials for this Owner
Home Financials are based on the most recent Mortgage that was taken out on this home.Similar Homes in the area
Home Values in the Area
Average Home Value in this Area
Purchase History
| Date | Type | Sale Price | Title Company |
|---|---|---|---|
| Deed | $480,000 | Trident Land Transfer | |
| Deed | $415,000 | Westcor Land Title | |
| Interfamily Deed Transfer | -- | None Available |
Mortgage History
| Date | Status | Loan Amount | Loan Type |
|---|---|---|---|
| Open | $22,000 | No Value Available | |
| Open | $456,000 | New Conventional | |
| Previous Owner | $250,000 | New Conventional | |
| Previous Owner | $50,000 | New Conventional | |
| Previous Owner | $60,000 | Unknown | |
| Previous Owner | $25,000 | Credit Line Revolving |
Property History
| Date | Event | Price | Change | Sq Ft Price |
|---|---|---|---|---|
| 06/19/2025 06/19/25 | Sold | $480,000 | +0.2% | -- |
| 05/30/2025 05/30/25 | Pending | -- | -- | -- |
| 04/10/2025 04/10/25 | Price Changed | $479,000 | -4.2% | -- |
| 04/01/2025 04/01/25 | Price Changed | $500,000 | -9.1% | -- |
| 03/26/2025 03/26/25 | For Sale | $550,000 | +32.5% | -- |
| 04/28/2023 04/28/23 | Sold | $415,000 | +18.6% | $247 / Sq Ft |
| 03/21/2023 03/21/23 | Pending | -- | -- | -- |
| 03/17/2023 03/17/23 | For Sale | $349,900 | -- | $208 / Sq Ft |
Tax History Compared to Growth
Tax History
| Year | Tax Paid | Tax Assessment Tax Assessment Total Assessment is a certain percentage of the fair market value that is determined by local assessors to be the total taxable value of land and additions on the property. | Land | Improvement |
|---|---|---|---|---|
| 2025 | $8,592 | $243,800 | $84,900 | $158,900 |
| 2024 | $8,053 | $243,800 | $84,900 | $158,900 |
| 2023 | $8,053 | $243,800 | $84,900 | $158,900 |
| 2022 | $7,926 | $243,800 | $84,900 | $158,900 |
| 2021 | $8,687 | $243,800 | $84,900 | $158,900 |
| 2020 | $7,809 | $243,800 | $84,900 | $158,900 |
| 2019 | $7,591 | $242,900 | $84,900 | $158,000 |
| 2018 | $7,501 | $242,900 | $84,900 | $158,000 |
| 2017 | $7,340 | $242,900 | $84,900 | $158,000 |
| 2016 | $6,568 | $242,900 | $84,900 | $158,000 |
| 2015 | $6,554 | $138,000 | $54,900 | $83,100 |
| 2014 | $6,460 | $138,000 | $54,900 | $83,100 |
Agents Affiliated with this Home
-
Dawn Argen

Seller's Agent in 2025
Dawn Argen
Fathom Realty NJ
(732) 533-9480
1 in this area
12 Total Sales
-
N
Buyer's Agent in 2025
NON MEMBER MORR
NON MEMBER
-
Kathleen Bonchev

Seller's Agent in 2023
Kathleen Bonchev
Queenston Realty, LLC
(609) 271-0120
12 in this area
153 Total Sales
-
datacorrect BrightMLS
d
Buyer's Agent in 2023
datacorrect BrightMLS
Non Subscribing Office
Map
Source: MOREMLS (Monmouth Ocean Regional REALTORS®)
MLS Number: 22508492
APN: 03-01783-0000-00034
- 142 Saybrook Ave
- 23 Grayson Ave
- 130 Crescent Ave
- 171 Lowell Ave
- 134 Winslow Ave
- 234 Fenwood Ave
- 153 Sheridan Rd
- 976 Klockner Rd
- 488 Fenwood Ave
- 2557 Whitehorse Mercerville Rd
- 2557 Wh Mer Rd
- 325 Jencohallo Ave
- L:25 Mandl St
- 302 Chewalla Blvd
- 14 Chester Ave
- 8 Oaken Ln
- 176 Pope Ave
- 248 Trenton Ave
- 1693 Nottingham Way
- 318 Montana Ave






