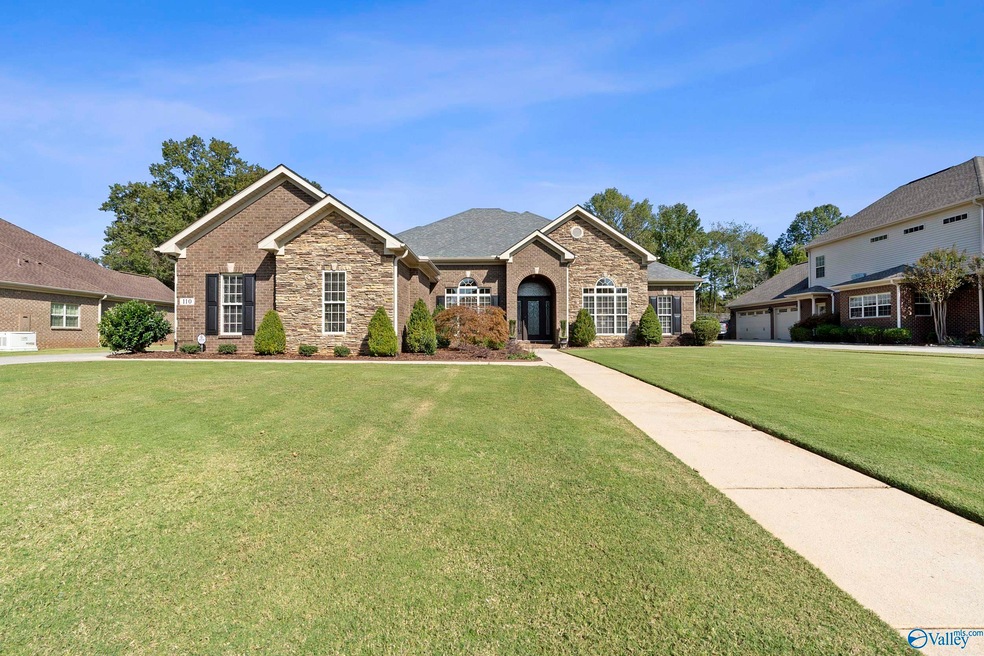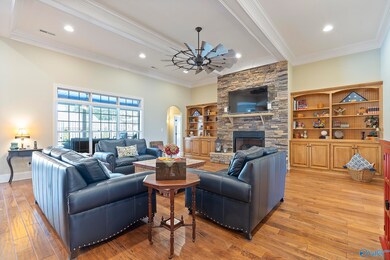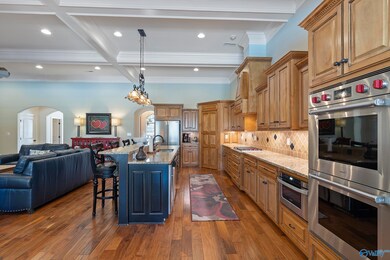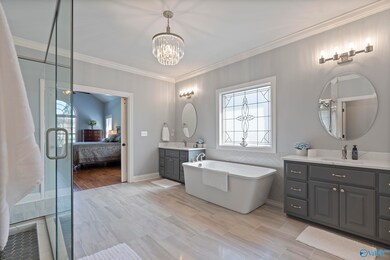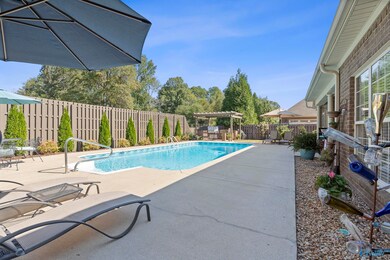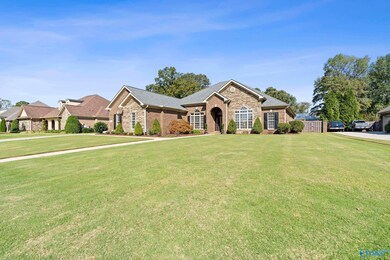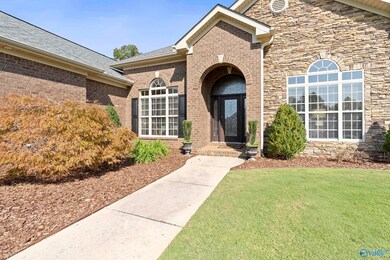
110 Neldabrook Way Madison, AL 35758
Highlights
- Private Pool
- Outdoor Kitchen
- Two cooling system units
- Mill Creek Elementary School Rated A+
- Double Oven
- Tankless Water Heater
About This Home
As of December 2024Open house Sunday Oct 20th from 2-4pm! Welcome to luxury living on one level in Madison city, showcasing an open floor plan and spectacular outdoor living with gourmet appliances and a saltwater pool with a custom pool house! This gem of a home also features all hardwood floors, a freshly remodeled master bath, soaring ceilings throughout, custom molding and trim, built-ins, new Wolf appliances, professionally installed wifi system for up to 100 users, custom landscaping and a new privacy fence. With a brand new roof, this well maintained one of a kind home is ready for you to move in and enjoy all that Madison has to offer including award winning schools!
Home Details
Home Type
- Single Family
Est. Annual Taxes
- $3,555
Year Built
- Built in 2011
Lot Details
- 0.41 Acre Lot
- Lot Dimensions are 100 x 182 x 100 x 183
- Sprinkler System
HOA Fees
- $25 Monthly HOA Fees
Home Design
- Slab Foundation
Interior Spaces
- 3,470 Sq Ft Home
- Property has 1 Level
- Gas Log Fireplace
Kitchen
- Double Oven
- Cooktop
- Microwave
- Ice Maker
- Dishwasher
- Disposal
Bedrooms and Bathrooms
- 4 Bedrooms
Parking
- 3 Car Garage
- Side Facing Garage
Outdoor Features
- Private Pool
- Outdoor Kitchen
Schools
- Liberty Elementary School
- Jamesclemens High School
Utilities
- Two cooling system units
- Multiple Heating Units
- Heating System Uses Natural Gas
- Tankless Water Heater
Community Details
- Lauren Preserve Association
- Built by OPEN GATE HOMES LLC
- Lauren Preserve Subdivision
Listing and Financial Details
- Tax Lot 6
- Assessor Parcel Number 1603071000056.006
Ownership History
Purchase Details
Home Financials for this Owner
Home Financials are based on the most recent Mortgage that was taken out on this home.Purchase Details
Home Financials for this Owner
Home Financials are based on the most recent Mortgage that was taken out on this home.Map
Similar Homes in Madison, AL
Home Values in the Area
Average Home Value in this Area
Purchase History
| Date | Type | Sale Price | Title Company |
|---|---|---|---|
| Warranty Deed | $720,000 | None Listed On Document | |
| Corporate Deed | -- | -- |
Mortgage History
| Date | Status | Loan Amount | Loan Type |
|---|---|---|---|
| Open | $540,000 | VA | |
| Previous Owner | $352,000 | Future Advance Clause Open End Mortgage |
Property History
| Date | Event | Price | Change | Sq Ft Price |
|---|---|---|---|---|
| 12/16/2024 12/16/24 | Sold | $720,000 | -0.7% | $207 / Sq Ft |
| 11/13/2024 11/13/24 | Pending | -- | -- | -- |
| 10/17/2024 10/17/24 | For Sale | $725,000 | -- | $209 / Sq Ft |
Tax History
| Year | Tax Paid | Tax Assessment Tax Assessment Total Assessment is a certain percentage of the fair market value that is determined by local assessors to be the total taxable value of land and additions on the property. | Land | Improvement |
|---|---|---|---|---|
| 2024 | $3,555 | $51,700 | $5,000 | $46,700 |
| 2023 | $3,555 | $51,700 | $5,000 | $46,700 |
| 2022 | $3,131 | $45,600 | $5,000 | $40,600 |
| 2021 | $2,924 | $42,620 | $5,000 | $37,620 |
| 2020 | $2,888 | $42,100 | $4,500 | $37,600 |
| 2019 | $2,400 | $42,400 | $4,500 | $37,900 |
| 2018 | $2,382 | $42,080 | $0 | $0 |
| 2017 | $2,382 | $42,080 | $0 | $0 |
| 2016 | $2,382 | $42,080 | $0 | $0 |
| 2015 | $2,382 | $42,080 | $0 | $0 |
| 2014 | $2,353 | $41,760 | $0 | $0 |
Source: ValleyMLS.com
MLS Number: 21873441
APN: 16-03-07-1-000-056.006
- 357 Mose Chapel Rd
- 104 Pitalo St
- 0 Neldabrook Way Unit 1056736
- 137 Spotted Fawn Rd
- 133 Mill Park Ln
- 129 Mill Ridge Dr
- 231 Mill Walk Ct
- 111 Mill Ridge Dr
- 109 Bayberry Ln
- 145 Lansdowne Dr
- 226 Garden Brook Dr
- 118 Thornberry Ln
- 200 Tea Rose Ct
- 1001 Mill Rd
- 306 High Coach Cir
- 540 Mill Rd
- 132 Bellingham Dr
- 113 Camden Cir
- 211 Garden Brook Dr
- 145 Bibb Dr
