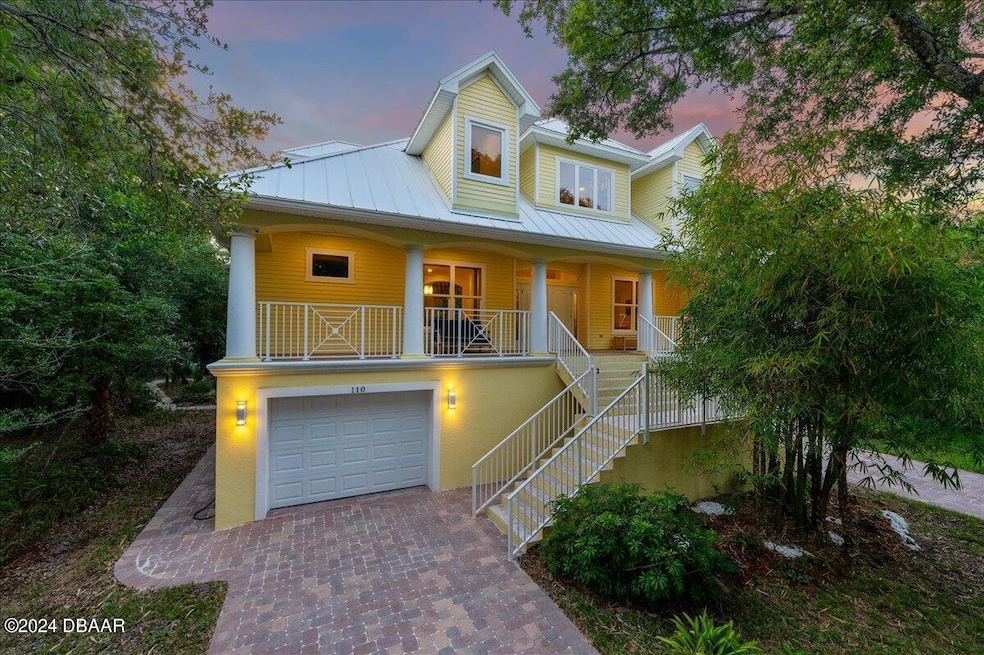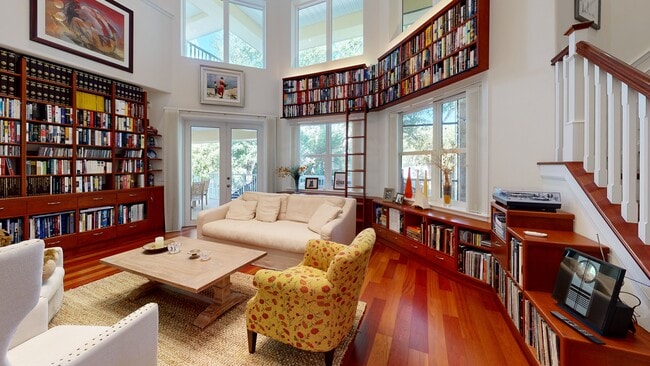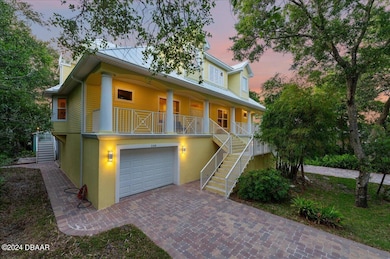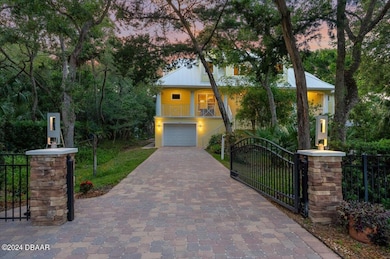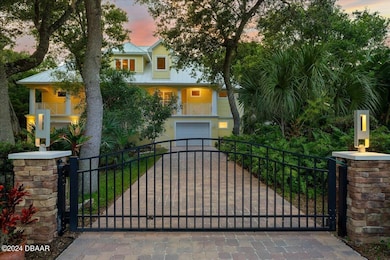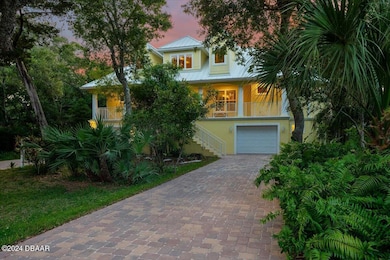
110 Ocean Way Dr Ponce Inlet, FL 32127
Estimated payment $10,574/month
Highlights
- Fishing
- RV Access or Parking
- Gated Community
- Spruce Creek High School Rated A
- Gated Parking
- View of Trees or Woods
About This Home
Enviably set near Lighthouse Point Park, this stately Ponce Inlet home is a must-see! Towering trees and verdant foliage border the gated bookend driveways leading to this delightful custom-built ENERGY EFFICIENT abode. Venture up the staircase to the sheltered front porch - the ideal spot to unwind and appreciate the beautiful surroundings. Through the striking double doors, discover a sun-soaked interior where expansive picture windows spill abundant natural light at every turn, filling the heights of the two-story ceilings above the living areas. Exquisite millwork, tailor-made shelving, easy-care tiles, and gorgeous hardwood flooring continue throughout, including the dining room adorned with chic pendant lighting that sets an intimate mood. Impeccably crafted, the chef-inspired kitchen beckons you with its stainless steel appliances, artisan cabinetry, neatly tucked walk-in pantry, and gleaming granite countertops extending to the two-seater prep island. After a long day, retreat to the comfortable proportions of your bedrooms, the grandest of which is the primary suite with bespoke built-ins, an oversized closet, and a rejuvenating ensuite with dual vanities, a bidet, a separate shower, and spa-like soaking tub. Step out to the covered balcony where an outdoor fireplace lends warmth as you gather in cooler seasons. One level down, you can access the screened-in patio and serene garden. Additionally, there's a library and work room with window-side seating, a music room, a rooftop lookout tower, a laundry nook, a versatile workshop area, and two attached 1-car garages. Other notables are the ICF foam blocks and poured concrete construction making this gem a fortress. Come make this home yours while it's still available!
Listing Agent
Oceans Luxury Realty Full Service LLC License #3366027 Listed on: 06/10/2025
Home Details
Home Type
- Single Family
Est. Annual Taxes
- $10,218
Year Built
- Built in 2012
Lot Details
- 0.4 Acre Lot
- Dirt Road
- South Facing Home
- Back Yard Fenced
- Corner Lot
- Few Trees
Parking
- 2 Car Attached Garage
- Garage Door Opener
- Gated Parking
- Secured Garage or Parking
- Additional Parking
- RV Access or Parking
Home Design
- Traditional Architecture
- Slab Foundation
- Metal Roof
- Concrete Block And Stucco Construction
Interior Spaces
- 4,814 Sq Ft Home
- 3-Story Property
- Wet Bar
- Furnished or left unfurnished upon request
- Built-In Features
- Ceiling Fan
- Pendant Lighting
- Wood Burning Fireplace
- Entrance Foyer
- Screened Porch
- Views of Woods
Kitchen
- Eat-In Kitchen
- Breakfast Bar
- Convection Oven
- Electric Oven
- Electric Cooktop
- Microwave
- Dishwasher
- Kitchen Island
- Disposal
Flooring
- Wood
- Tile
Bedrooms and Bathrooms
- 4 Bedrooms
- Dual Closets
- Walk-In Closet
- In-Law or Guest Suite
- Soaking Tub
Laundry
- Laundry on lower level
- Dryer
- Washer
Home Security
- Smart Security System
- Security Gate
- High Impact Windows
- Fire and Smoke Detector
- Firewall
Eco-Friendly Details
- Home Energy Score
- Energy-Efficient Appliances
- Energy-Efficient Windows
- Energy-Efficient Exposure or Shade
- Energy-Efficient Construction
- Energy-Efficient HVAC
- Energy-Efficient Lighting
- Energy-Efficient Insulation
- Energy-Efficient Doors
- Home Performance with ENERGY STAR
- Energy-Efficient Roof
- Energy-Efficient Thermostat
- Smart Irrigation
- Water-Smart Landscaping
Outdoor Features
- Outdoor Shower
- Balcony
- Courtyard
- Deck
- Screened Patio
- Outdoor Fireplace
- Separate Outdoor Workshop
- Shed
Schools
- Longstreet Elementary School
- Silver Sands Middle School
- Spruce Creek High School
Utilities
- Central Heating and Cooling System
- Programmable Thermostat
- Agricultural Well Water Source
- Well
- Cable TV Available
Listing and Financial Details
- Homestead Exemption
- Assessor Parcel Number 6437-07-00-0070
Community Details
Overview
- No Home Owners Association
- Not On The List Subdivision
Recreation
- Fishing
Security
- Gated Community
Matterport 3D Tour
Floorplans
Map
Home Values in the Area
Average Home Value in this Area
Tax History
| Year | Tax Paid | Tax Assessment Tax Assessment Total Assessment is a certain percentage of the fair market value that is determined by local assessors to be the total taxable value of land and additions on the property. | Land | Improvement |
|---|---|---|---|---|
| 2025 | $10,375 | $612,355 | -- | -- |
| 2024 | $9,952 | $595,098 | -- | -- |
| 2023 | $9,952 | $577,766 | $0 | $0 |
| 2022 | $9,252 | $560,938 | $0 | $0 |
| 2021 | $9,773 | $544,600 | $0 | $0 |
| 2020 | $9,632 | $537,081 | $0 | $0 |
| 2019 | $9,382 | $525,006 | $0 | $0 |
| 2018 | $8,935 | $494,430 | $0 | $0 |
| 2017 | $8,929 | $484,261 | $0 | $0 |
| 2016 | $9,102 | $474,301 | $0 | $0 |
| 2015 | $9,371 | $471,004 | $0 | $0 |
| 2014 | $9,503 | $466,215 | $0 | $0 |
Property History
| Date | Event | Price | List to Sale | Price per Sq Ft |
|---|---|---|---|---|
| 06/10/2025 06/10/25 | For Sale | $1,850,000 | -- | $384 / Sq Ft |
Purchase History
| Date | Type | Sale Price | Title Company |
|---|---|---|---|
| Interfamily Deed Transfer | -- | Attorney | |
| Warranty Deed | $275,000 | Attorney | |
| Warranty Deed | $60,000 | -- |
Mortgage History
| Date | Status | Loan Amount | Loan Type |
|---|---|---|---|
| Previous Owner | $40,000 | No Value Available |
About the Listing Agent

At the forefront of Daytona's real estate market, The Luxe Group is led by the exceptional team of Dayanis and Kevin Purucker. Known for their remarkable success, they have generated over $200 million in sales, including setting a record with the highest sale price for a single-family home in Volusia County at $5.1 million in 2021. Their focus on building lasting relationships, maintaining consistent communication, and paying meticulous attention to detail ensures a positive experience for all
Dayanis' Other Listings
Source: Daytona Beach Area Association of REALTORS®
MLS Number: 1214387
APN: 6437-07-00-0070
- 116 Rains Dr
- 4895 Sailfish Dr
- 105 Beach St
- 120 Beach St
- 55 Inlet Point Blvd
- 38 S Turn Cir
- 0 River Front Land Unit O6083253
- 29 Mar Azul N
- 17 Mar Azul N
- 36 Mar Azul N
- 4799 S Atlantic Ave Unit 1030
- 30 Inlet Harbor Rd Unit 606
- 30 Inlet Harbor Rd Unit 503
- 30 Inlet Harbor Rd Unit 5030
- 116 Inlet Harbor Rd
- 120 Inlet Harbor Rd
- 118 Inlet Harbor Rd
- 0 Inlet Harbor Rd
- 122 Inlet Harbor Rd
- 114 Inlet Harbor Rd
- 55 Bay Harbour Dr
- 31 Inlet Harbor Rd Unit ID1255480P
- 4793 S Atlantic Ave Unit ID1294172P
- 80 Cindy Ln
- 4670 Links Village Dr Unit B202
- 4670 Links Village Dr Unit A701
- 4670 Links Village Dr Unit C404
- 4670 Links Village Dr Unit A407
- 4670 Links Village Dr Unit C601
- 4651 S Atlantic Ave Unit 9105
- 4650 Links Village Dr Unit A505
- 4650 Links Village Dr Unit C303
- 4565 S Atlantic Ave Unit 5611
- 4624 Harbour Village Blvd Unit 4304
- 4623 Rivers Edge Village Ln Unit 6308
- 4624 Harbour Village Blvd Unit 4306
- 261 Minorca Beach Way Unit 702
- 4565 S Atlantic Ave Unit 5203
- 4565 S Atlantic Ave Unit 5505
- 4555 S Atlantic Ave Unit 4207
