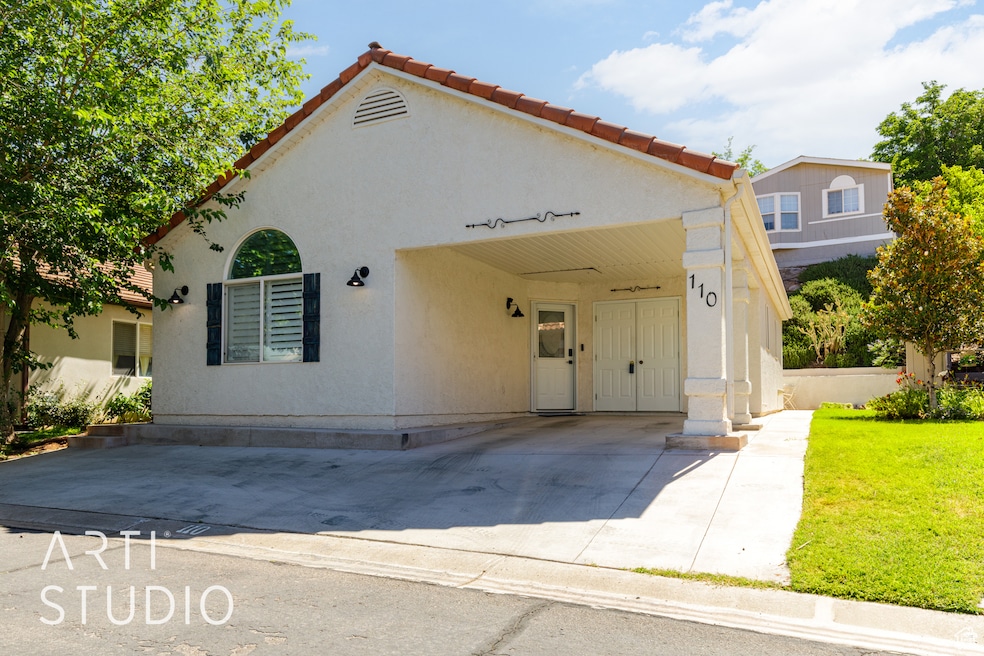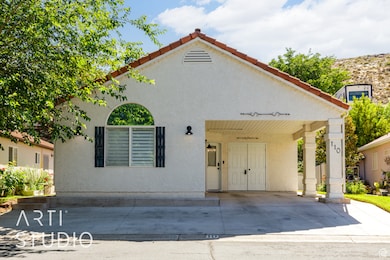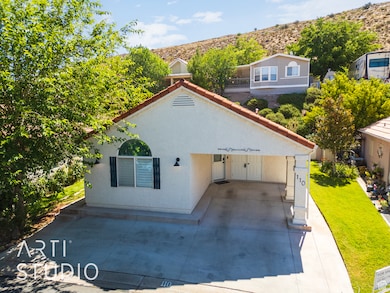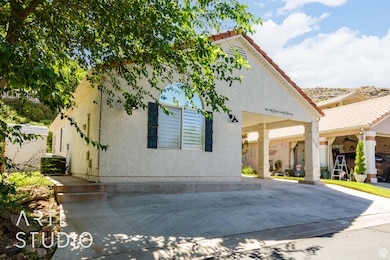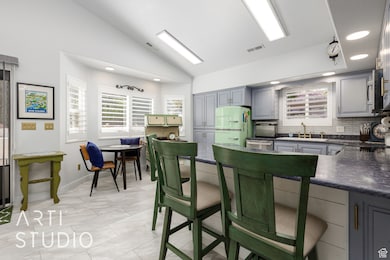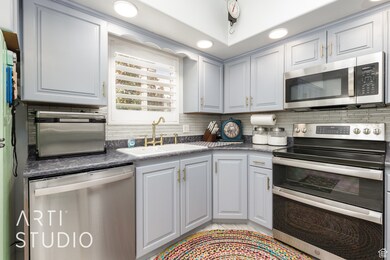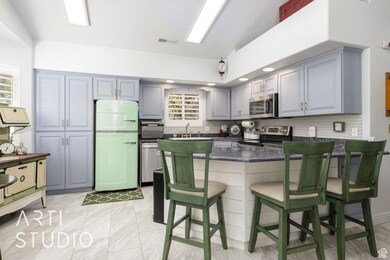110 Overlook Ln Hurricane, UT 84737
Estimated payment $2,002/month
Highlights
- Updated Kitchen
- Clubhouse
- Community Pool
- Sunrise Ridge Intermediate School Rated A-
- Vaulted Ceiling
- Double Oven
About This Home
Beautifully updated 2 bed 2 bath solid built home in Harrisburg, minutes away from Quail Creek Reservoir! Spacious kitchen with quartz counters, vaulted ceilings and newer stainless steel appliances, including double oven stove. Updated kitchen and bathroom sinks, plantation shutters and LED lighting throughout. Plenty of storage in outdoor closet, above carport (with drop down staircase) and in medium sized shed. Carport parking along with extra non covered spot in front. Peaceful and quiet community (NOT 55+) with low HOA that covers water/sewer/garbage, landscaping and amenities, which include pool and clubhouse with fitness center and more! Low electric bill averaging $110/ month. This is an amazingly well kept property with so much to offer - schedule your showing today!
Home Details
Home Type
- Single Family
Est. Annual Taxes
- $1,100
Year Built
- Built in 1996
Lot Details
- 3,049 Sq Ft Lot
- Landscaped
- Property is zoned Single-Family
HOA Fees
- $145 Monthly HOA Fees
Home Design
- Bungalow
- Tile Roof
- Stucco
Interior Spaces
- 932 Sq Ft Home
- 1-Story Property
- Vaulted Ceiling
- Ceiling Fan
- Plantation Shutters
- Electric Dryer Hookup
Kitchen
- Updated Kitchen
- Double Oven
- Free-Standing Range
- Microwave
Flooring
- Carpet
- Tile
Bedrooms and Bathrooms
- 2 Main Level Bedrooms
Parking
- 2 Car Attached Garage
- 1 Carport Space
- Open Parking
Outdoor Features
- Storage Shed
Schools
- Coral Canyon Elementary School
- Pine View Middle School
- Pine View High School
Utilities
- Central Air
- Heat Pump System
- Sewer Paid
Listing and Financial Details
- Assessor Parcel Number H-HLE-2-110
Community Details
Overview
- Association fees include sewer, trash, water
- Harrisburg Lakeside Est 2 Subdivision
Amenities
- Picnic Area
- Clubhouse
Recreation
- Community Pool
Map
Home Values in the Area
Average Home Value in this Area
Tax History
| Year | Tax Paid | Tax Assessment Tax Assessment Total Assessment is a certain percentage of the fair market value that is determined by local assessors to be the total taxable value of land and additions on the property. | Land | Improvement |
|---|---|---|---|---|
| 2025 | $1,100 | $151,140 | $57,475 | $93,665 |
| 2023 | $1,107 | $148,445 | $51,425 | $97,020 |
| 2022 | $1,211 | $152,295 | $45,375 | $106,920 |
| 2021 | $996 | $185,100 | $66,000 | $119,100 |
| 2020 | $965 | $167,700 | $55,000 | $112,700 |
| 2019 | $1,581 | $146,500 | $49,500 | $97,000 |
| 2018 | $1,431 | $119,300 | $0 | $0 |
| 2017 | $1,136 | $94,700 | $0 | $0 |
| 2016 | $1,192 | $96,300 | $0 | $0 |
| 2015 | $1,070 | $83,200 | $0 | $0 |
| 2014 | $1,015 | $82,100 | $0 | $0 |
Property History
| Date | Event | Price | List to Sale | Price per Sq Ft |
|---|---|---|---|---|
| 07/09/2025 07/09/25 | For Sale | $335,000 | -- | $359 / Sq Ft |
Purchase History
| Date | Type | Sale Price | Title Company |
|---|---|---|---|
| Warranty Deed | -- | Gateway Title Ins Agency Llc | |
| Warranty Deed | -- | Us Title Insurance Agency | |
| Quit Claim Deed | -- | None Available |
Mortgage History
| Date | Status | Loan Amount | Loan Type |
|---|---|---|---|
| Open | $211,496 | FHA |
Source: UtahRealEstate.com
MLS Number: 2097542
APN: 0471485
- 508 N 2480 W
- 3020 Silver Reef Dr
- 1 Rainbow Ln
- 485 N 2170 W
- 1555 W 470 N
- 1517 W 470 N
- 310 S 1930 W
- 3937 E Razor Dr
- 3364 W 2490 S Unit ID1250633P
- 4077 Gritton St
- 3273 W 2530 S Unit ID1250638P
- 983 W State St
- 3212 S 4900 W
- 3252 S 4900 W
- 3258 S 4900 W
- 190 N Red Stone Rd
- 1165 E Bulloch St
- 626 N 1100 E
- 1000 Bluff View Dr Unit 2
- 1358 S Pole Creek Ln
