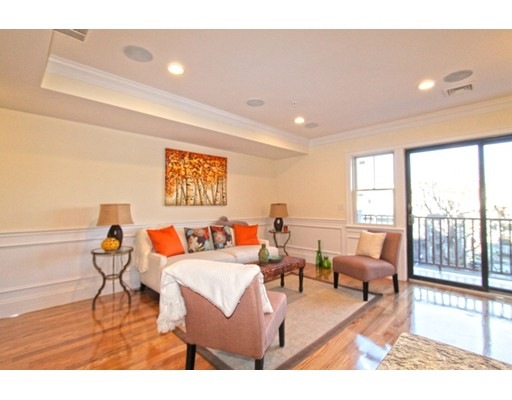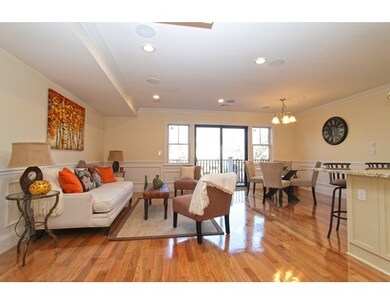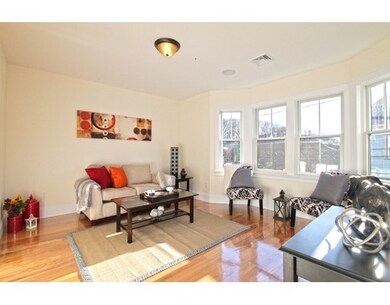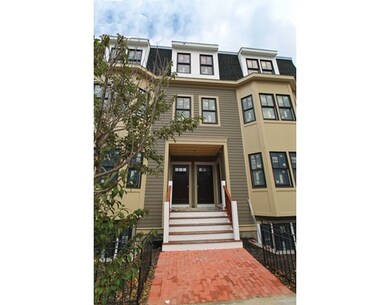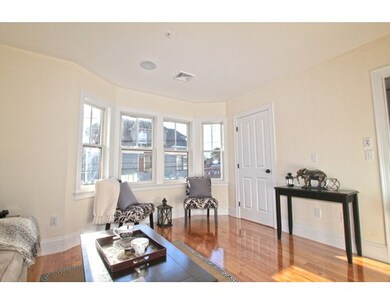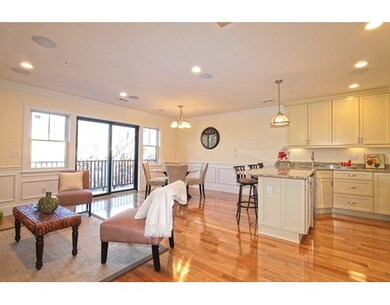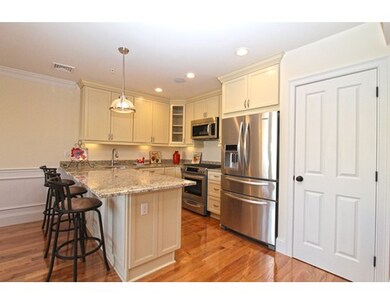
110 Park St Unit 1 West Roxbury, MA 02132
West Roxbury NeighborhoodAbout This Home
As of September 2018110 PARK is West Roxbury's much awaited 2015 NEW construction luxury building located directly in the heart of West Roxbury Center! Custom craftsmanship & exquisite details will exceed the most discerning buyer's expectations! These gorgeous duplex style units offer three well proportioned bedrooms with two full baths and amazing open concept floor plans. Each unit offers custom kitchen cabinetry w/KitchenAid Architect Series II appliances, stone counters & peninsula islands, designer tile baths, tall ceilings with great light, high efficiency dual zone heating/cooling systems, multi zone sound systems, crown moldings, Andersen windows, exclusive rear porches and in unit laundry hook ups. This TOP West Roxbury Center location is just several steps to the Highland commuter train to downtown Boston, the Longwood Medical Area, the area's fine shops, nightlife, Roche Brothers, Starbucks and the highly regarded West Roxbury restaurant scene!
Last Buyer's Agent
Kathryn Gustafson
Arborview Realty Inc.
Property Details
Home Type
Condominium
Est. Annual Taxes
$8,753
Year Built
2015
Lot Details
0
Listing Details
- Unit Level: 1
- Unit Placement: Upper, Top/Penthouse
- Property Type: Condominium/Co-Op
- Other Agent: 2.50
- Year Round: Yes
- Special Features: NewHome
- Property Sub Type: Condos
- Year Built: 2015
Interior Features
- Appliances: Range, Dishwasher, Disposal, Microwave, Refrigerator
- Has Basement: No
- Primary Bathroom: Yes
- Number of Rooms: 6
- Amenities: Public Transportation, Shopping, Swimming Pool, Tennis Court, Park, Walk/Jog Trails, Conservation Area, Highway Access, House of Worship, Private School, Public School, T-Station
- Flooring: Wood
- Interior Amenities: Cable Available, Wired for Surround Sound
- Bedroom 2: First Floor
- Bedroom 3: First Floor
- Bathroom #1: Second Floor
- Bathroom #2: First Floor
- Kitchen: Second Floor
- Laundry Room: First Floor
- Living Room: Second Floor
- Master Bedroom: Second Floor
- Master Bedroom Description: Bathroom - Full, Flooring - Hardwood, Window(s) - Bay/Bow/Box
- Dining Room: Second Floor
- No Living Levels: 2
Exterior Features
- Roof: Asphalt/Fiberglass Shingles, Rubber
- Construction: Frame
- Exterior: Fiber Cement Siding
- Exterior Unit Features: Porch
Garage/Parking
- Parking: Off-Street
- Parking Spaces: 1
Utilities
- Cooling: Central Air
- Heating: Forced Air
- Cooling Zones: 2
- Heat Zones: 2
- Utility Connections: for Gas Range
- Sewer: City/Town Sewer
- Water: City/Town Water
- Sewage District: MWRA
Condo/Co-op/Association
- Association Fee Includes: Water, Sewer, Master Insurance, Landscaping, Snow Removal
- No Units: 8
- Unit Building: 1
Fee Information
- Fee Interval: Monthly
Lot Info
- Zoning: Res
Ownership History
Purchase Details
Purchase Details
Home Financials for this Owner
Home Financials are based on the most recent Mortgage that was taken out on this home.Similar Homes in the area
Home Values in the Area
Average Home Value in this Area
Purchase History
| Date | Type | Sale Price | Title Company |
|---|---|---|---|
| Condominium Deed | -- | None Available | |
| Condominium Deed | -- | None Available | |
| Deed | $640,000 | -- | |
| Deed | $640,000 | -- | |
| Deed | $640,000 | -- |
Property History
| Date | Event | Price | Change | Sq Ft Price |
|---|---|---|---|---|
| 11/01/2018 11/01/18 | Rented | $2,950 | 0.0% | -- |
| 10/11/2018 10/11/18 | Under Contract | -- | -- | -- |
| 09/20/2018 09/20/18 | For Rent | $2,950 | 0.0% | -- |
| 09/14/2018 09/14/18 | Sold | $640,000 | -1.4% | $449 / Sq Ft |
| 08/08/2018 08/08/18 | Pending | -- | -- | -- |
| 07/25/2018 07/25/18 | For Sale | $649,000 | +18.2% | $456 / Sq Ft |
| 03/29/2016 03/29/16 | Sold | $549,000 | 0.0% | $366 / Sq Ft |
| 02/02/2016 02/02/16 | Pending | -- | -- | -- |
| 01/06/2016 01/06/16 | For Sale | $549,000 | -- | $366 / Sq Ft |
Tax History Compared to Growth
Tax History
| Year | Tax Paid | Tax Assessment Tax Assessment Total Assessment is a certain percentage of the fair market value that is determined by local assessors to be the total taxable value of land and additions on the property. | Land | Improvement |
|---|---|---|---|---|
| 2025 | $8,753 | $755,900 | $0 | $755,900 |
| 2024 | $7,288 | $668,600 | $0 | $668,600 |
| 2023 | $6,968 | $648,800 | $0 | $648,800 |
| 2022 | $6,723 | $617,900 | $0 | $617,900 |
| 2021 | $6,593 | $617,900 | $0 | $617,900 |
| 2020 | $6,035 | $571,500 | $0 | $571,500 |
| 2019 | $5,067 | $480,700 | $0 | $480,700 |
| 2018 | $4,842 | $462,000 | $0 | $462,000 |
Agents Affiliated with this Home
-
T
Seller's Agent in 2018
Trudy McGuire
Insight Realty Group, Inc.
-
K
Seller's Agent in 2018
Kathryn Gustafson
Arborview Realty Inc.
-
Kris Macdonald

Seller's Agent in 2016
Kris Macdonald
Insight Realty Group, Inc.
(617) 953-9099
23 in this area
171 Total Sales
Map
Source: MLS Property Information Network (MLS PIN)
MLS Number: 71946072
APN: 2005770002
- 78 Park St
- 18 Richwood St
- 37 Hastings St Unit 207
- 48 Hastings St
- 1789 Centre St Unit 301
- 35 Wren St
- 425 Lagrange St Unit 203
- 52 Wren St
- 104 Stratford St
- 76 Redlands Rd
- 254 Park St
- 49 Greaton Rd
- 615 Lagrange St
- 26 Vermont St
- 1690 Centre St Unit 2
- 100 Russett Rd
- 168 Maple St
- 24 White Oak Rd
- 180 Dent St
- 231 Lagrange St
