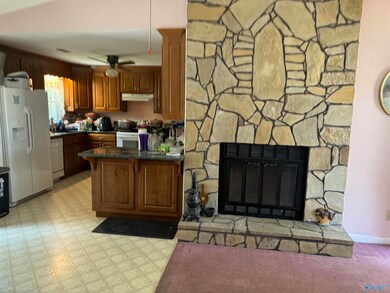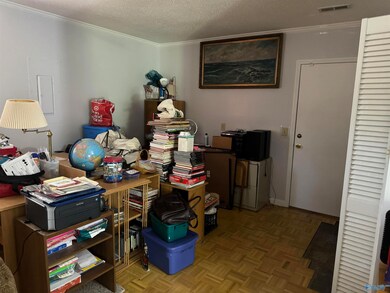
110 Peabody Rd Meridianville, AL 35759
Highlights
- 1.22 Acre Lot
- 1 Fireplace
- Central Heating and Cooling System
- Lynn Fanning Elementary School Rated A-
- No HOA
About This Home
As of January 2025Simultaneous LIVE and ONLINE Auction held LIVE ON-SITE Thursday, October 10, 2024 @ 6:15 PM. This very nice brick ranch home has 3 bedroom/2 baths with a lovely open floor plan is in a great location in the Heart of Meridianville. The home features a living room with unique rock fireplace, dining room, kitchen and large den (24’ x 20’). Outside the home is a large wooded and fenced lot that is 1.22± acres of privacy. There is an oversize 2 care garage with storage area (24’ x 12’) for all your workshop and garage needs. All appliances to remain (refrigerator, stove, dishwasher). Located close to Colonial Golf Club, restaurants and shopping.
Home Details
Home Type
- Single Family
Est. Annual Taxes
- $635
Parking
- 2 Car Garage
Home Design
- Slab Foundation
Interior Spaces
- 1,650 Sq Ft Home
- Property has 1 Level
- 1 Fireplace
Bedrooms and Bathrooms
- 3 Bedrooms
- 2 Full Bathrooms
Schools
- Meridianville Elementary School
- Hazel Green High School
Additional Features
- 1.22 Acre Lot
- Central Heating and Cooling System
Community Details
- No Home Owners Association
- Stradford Village Subdivision
Listing and Financial Details
- Tax Lot 6
- Assessor Parcel Number 0706130002069.000
Ownership History
Purchase Details
Home Financials for this Owner
Home Financials are based on the most recent Mortgage that was taken out on this home.Similar Home in the area
Home Values in the Area
Average Home Value in this Area
Purchase History
| Date | Type | Sale Price | Title Company |
|---|---|---|---|
| Warranty Deed | $183,000 | None Listed On Document |
Mortgage History
| Date | Status | Loan Amount | Loan Type |
|---|---|---|---|
| Previous Owner | $10,000 | Credit Line Revolving | |
| Previous Owner | $100,000 | New Conventional |
Property History
| Date | Event | Price | Change | Sq Ft Price |
|---|---|---|---|---|
| 01/15/2025 01/15/25 | Sold | $279,900 | +0.3% | $171 / Sq Ft |
| 12/15/2024 12/15/24 | Pending | -- | -- | -- |
| 12/04/2024 12/04/24 | For Sale | $279,000 | +52.5% | $170 / Sq Ft |
| 10/22/2024 10/22/24 | Sold | $183,000 | 0.0% | $111 / Sq Ft |
| 10/11/2024 10/11/24 | Pending | -- | -- | -- |
| 09/09/2024 09/09/24 | For Sale | $183,000 | -- | $111 / Sq Ft |
Tax History Compared to Growth
Tax History
| Year | Tax Paid | Tax Assessment Tax Assessment Total Assessment is a certain percentage of the fair market value that is determined by local assessors to be the total taxable value of land and additions on the property. | Land | Improvement |
|---|---|---|---|---|
| 2024 | $635 | $19,080 | $4,500 | $14,580 |
| 2023 | $635 | $16,660 | $2,760 | $13,900 |
| 2022 | $496 | $15,120 | $2,760 | $12,360 |
| 2021 | $466 | $14,320 | $2,760 | $11,560 |
| 2020 | $420 | $13,020 | $2,750 | $10,270 |
| 2019 | $363 | $11,380 | $1,500 | $9,880 |
| 2018 | $340 | $10,760 | $0 | $0 |
| 2017 | $340 | $10,760 | $0 | $0 |
| 2016 | $340 | $10,760 | $0 | $0 |
| 2015 | $340 | $10,760 | $0 | $0 |
| 2014 | $340 | $10,760 | $0 | $0 |
Agents Affiliated with this Home
-
Stephanie Schrimsher

Seller's Agent in 2025
Stephanie Schrimsher
RE/MAX
(256) 655-0698
8 in this area
90 Total Sales
-
Darrell Brown

Buyer's Agent in 2025
Darrell Brown
The Closer Real Estate Group
(256) 652-5756
4 in this area
47 Total Sales
-
Beau Cole

Seller's Agent in 2024
Beau Cole
Cole Properties Inc.
(256) 337-1219
6 in this area
254 Total Sales
-
Chuck Swafford
C
Seller Co-Listing Agent in 2024
Chuck Swafford
McCormick Realty
(256) 337-1192
2 in this area
112 Total Sales
Map
Source: ValleyMLS.com
MLS Number: 21870506
APN: 07-06-13-0-002-069.000
- 126 Fuller Dr
- 122 Fuller Dr
- 108 Collins Ln
- 124 Fuller Dr
- 120 Fuller Dr
- 116 Fuller Dr
- 118 Fuller Dr
- 103 Katelyn Dr
- 105 Callaway Ln
- 101 Rosa Lee Dr
- 372 Spencer Lakes Dr
- 139 Bellevue Dr
- 173 Kingsford St
- 127 Bellevue Dr
- 137 Vancouver Rd
- 159 Kingsford St
- 206 Marvel St
- 367 Kendallwood Dr
- 202 Marvel St
- 361 Kendallwood Dr






