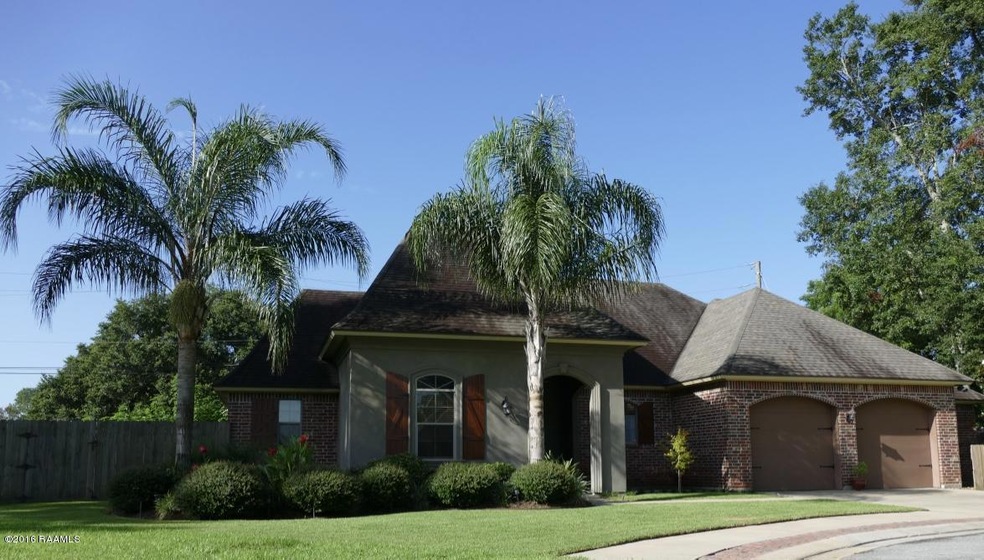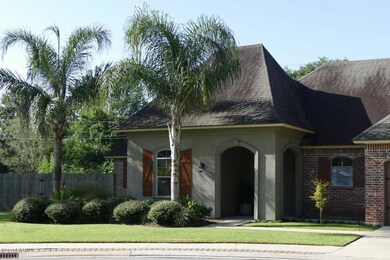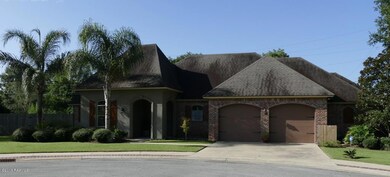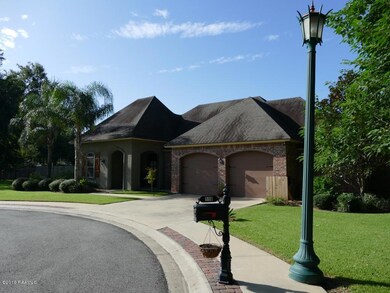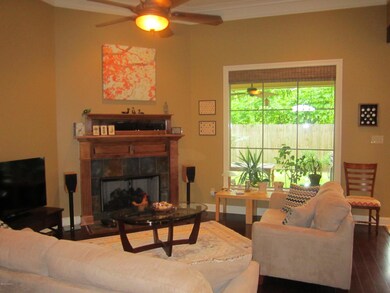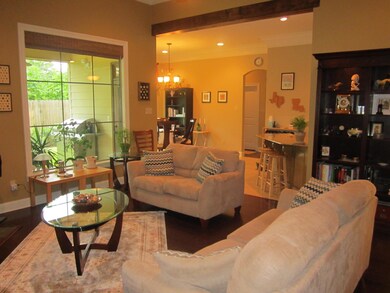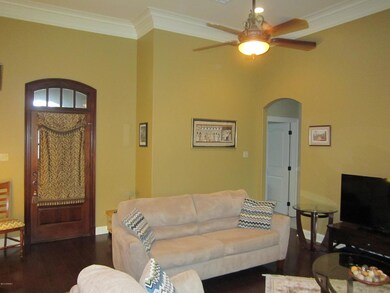
110 Pecan Leaf Dr Broussard, LA 70518
Pilette NeighborhoodHighlights
- Traditional Architecture
- 1 Fireplace
- Granite Countertops
- Wood Flooring
- High Ceiling
- Covered patio or porch
About This Home
As of October 2018* Motivated Sellers!* This beautiful well maintained home is located on a Cul de Sac in Green Leaf Sub between Broussard & Lafayette! Enter home to an open concept, 12' ceilings, triple crown molding, nice wood flooring, gas fireplace & large picture windows that are sure to please most buyers! This well built 3 BR, 2.5 bath, split floor plan home has 1805 sq.ft. living, lots of natural lighting, warm neutral colored pallet and wood & tile flooring. Kitchen has exquisite slab granite, w/ lots of stained cabinetry & quality stainless steel appliances. Master Suite is spacious, features his & hers vanities w/ granite top, 2 closets, tile shower & jetted tub. Double garage w/storage, decked attic, covered patio, rear yard access to large fenced backyard & more! Call for your showing soon!
Last Agent to Sell the Property
James Real Estate License #76013 Listed on: 07/15/2016
Last Buyer's Agent
Teri Desormeaux
Coldwell Banker Pelican R.E.
Home Details
Home Type
- Single Family
Est. Annual Taxes
- $2,176
Year Built
- Built in 2009
Lot Details
- Cul-De-Sac
- Privacy Fence
- Wood Fence
- Landscaped
- Sprinkler System
- Back Yard
HOA Fees
- $17 Monthly HOA Fees
Home Design
- Traditional Architecture
- French Architecture
- Brick Exterior Construction
- Slab Foundation
- Frame Construction
- Composition Roof
- HardiePlank Type
- Stucco
Interior Spaces
- 1,805 Sq Ft Home
- 1-Story Property
- Built-In Desk
- Crown Molding
- High Ceiling
- Ceiling Fan
- 1 Fireplace
- Window Treatments
Kitchen
- Stove
- Plumbed For Ice Maker
- Dishwasher
- Granite Countertops
- Disposal
Flooring
- Wood
- Carpet
- Tile
Bedrooms and Bathrooms
- 3 Bedrooms
- Soaking Tub
- Separate Shower
Laundry
- Dryer
- Washer
Home Security
- Burglar Security System
- Storm Windows
- Fire and Smoke Detector
Parking
- Garage
- Garage Door Opener
Outdoor Features
- Covered patio or porch
- Exterior Lighting
- Separate Outdoor Workshop
Utilities
- Cooling Available
- Central Heating
- Heat Pump System
- Cable TV Available
Community Details
- Green Leaf Subdivision
Listing and Financial Details
- Tax Lot #5
Ownership History
Purchase Details
Home Financials for this Owner
Home Financials are based on the most recent Mortgage that was taken out on this home.Purchase Details
Home Financials for this Owner
Home Financials are based on the most recent Mortgage that was taken out on this home.Purchase Details
Similar Homes in the area
Home Values in the Area
Average Home Value in this Area
Purchase History
| Date | Type | Sale Price | Title Company |
|---|---|---|---|
| Cash Sale Deed | $272,000 | None Available | |
| Cash Sale Deed | $258,500 | Pnrne Tifle, Inc | |
| Cash Sale Deed | $149,900 | None Available |
Mortgage History
| Date | Status | Loan Amount | Loan Type |
|---|---|---|---|
| Open | $222,400 | New Conventional | |
| Closed | $217,600 | New Conventional |
Property History
| Date | Event | Price | Change | Sq Ft Price |
|---|---|---|---|---|
| 10/25/2018 10/25/18 | Sold | -- | -- | -- |
| 09/03/2018 09/03/18 | Pending | -- | -- | -- |
| 07/28/2018 07/28/18 | For Sale | $272,000 | +4.6% | $151 / Sq Ft |
| 01/11/2017 01/11/17 | Sold | -- | -- | -- |
| 12/16/2016 12/16/16 | Pending | -- | -- | -- |
| 07/15/2016 07/15/16 | For Sale | $260,000 | -1.8% | $144 / Sq Ft |
| 03/09/2015 03/09/15 | Sold | -- | -- | -- |
| 02/20/2015 02/20/15 | Pending | -- | -- | -- |
| 02/09/2015 02/09/15 | For Sale | $264,900 | -- | $148 / Sq Ft |
Tax History Compared to Growth
Tax History
| Year | Tax Paid | Tax Assessment Tax Assessment Total Assessment is a certain percentage of the fair market value that is determined by local assessors to be the total taxable value of land and additions on the property. | Land | Improvement |
|---|---|---|---|---|
| 2024 | $2,176 | $26,863 | $8,097 | $18,766 |
| 2023 | $2,176 | $26,863 | $8,097 | $18,766 |
| 2022 | $2,811 | $26,863 | $8,097 | $18,766 |
| 2021 | $2,820 | $26,863 | $8,097 | $18,766 |
| 2020 | $2,811 | $26,863 | $8,097 | $18,766 |
| 2019 | $1,596 | $26,863 | $8,097 | $18,766 |
| 2018 | $2,109 | $26,863 | $8,097 | $18,766 |
Agents Affiliated with this Home
-
Karen Peltier
K
Seller's Agent in 2018
Karen Peltier
James Real Estate
1 in this area
32 Total Sales
-
T
Buyer's Agent in 2017
Teri Desormeaux
Coldwell Banker Pelican R.E.
-
Ashley Goodyear
A
Seller's Agent in 2015
Ashley Goodyear
HUNCO Real Estate
(337) 277-2040
3 in this area
47 Total Sales
-
J
Buyer's Agent in 2015
Jo Elwell
Stonebridge Properties
Map
Source: REALTOR® Association of Acadiana
MLS Number: 16006716
APN: 6159505
- 109 Dominus Dr
- 203 Reidel Private Rd
- 205 Petrus Dr
- 304 Mosser Dr
- 102 Lucas Cir
- 314 Opus One Dr
- 9025 27 Titan Dr
- 215 Titan Dr
- 107 Brigante Place
- 115 Trojan Place
- 100 Caesar Dr
- 104 Medical Park Dr
- 212 Gordon Crockett Dr
- 103 Retreat St
- 408 Gordon Crockett Dr
- 109 Tubing Rd
- 106 Rue de Chambery
- 109 Southpark Rd
- 108 Meadowbrook Dr
- 147 Heathwood Dr
