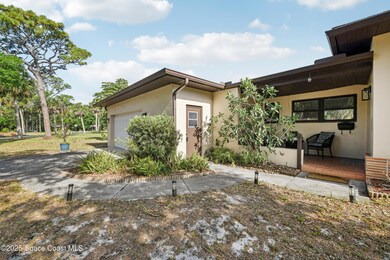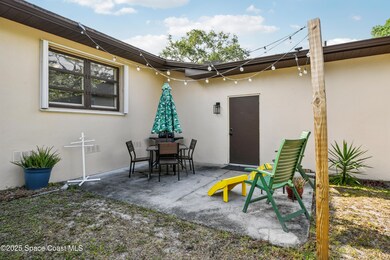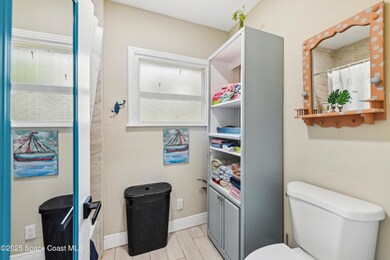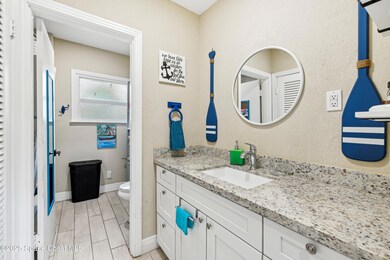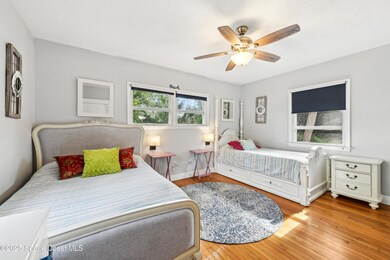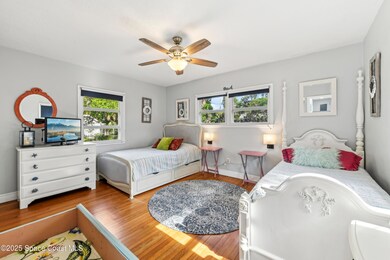
110 Peekskill Place Melbourne, FL 32901
Highlights
- Wood Flooring
- No HOA
- Central Heating and Cooling System
- Melbourne Senior High School Rated A-
- Fireplace
- 2 Car Garage
About This Home
As of July 2025Step into comfort and style with this well-maintained 2-bedroom, 2-bath home featuring an open living and dining area that's perfect for everyday living and entertaining. The kitchen, fully renovated just two years ago, boasts granite countertops, modern cabinetry, stainless steel appliances, a tasteful backsplash, and generous prep space. Both bathrooms were also remodeled with updated finishes. You'll find ceramic tile throughout the home, with warm Red Oak wood flooring in the hallway and bedrooms. The home has been gently lived in and remains in excellent condition move-in ready and ideal for a variety of lifestyles. Located in a prime Melbourne location, you're just minutes from shopping, dining, golf, entertainment, and beautiful Florida beaches. Come tour this charming home!
Last Agent to Sell the Property
Royal Realty Real Estate LLC License #3337234 Listed on: 05/29/2025
Home Details
Home Type
- Single Family
Est. Annual Taxes
- $2,696
Year Built
- Built in 1955
Lot Details
- 10,454 Sq Ft Lot
- Southeast Facing Home
Parking
- 2 Car Garage
Home Design
- Block Exterior
Interior Spaces
- 1,278 Sq Ft Home
- 1-Story Property
- Fireplace
Kitchen
- Electric Range
- Microwave
- Dishwasher
- Disposal
Flooring
- Wood
- Tile
Bedrooms and Bathrooms
- 2 Bedrooms
- 2 Full Bathrooms
Laundry
- Dryer
- Washer
Schools
- University Park Elementary School
- Stone Middle School
- Melbourne High School
Utilities
- Central Heating and Cooling System
- Electric Water Heater
Community Details
- No Home Owners Association
- Country Club Colony Subdivision
Listing and Financial Details
- Assessor Parcel Number 28-37-04-75-00000.0-0137.00
Ownership History
Purchase Details
Home Financials for this Owner
Home Financials are based on the most recent Mortgage that was taken out on this home.Purchase Details
Home Financials for this Owner
Home Financials are based on the most recent Mortgage that was taken out on this home.Purchase Details
Purchase Details
Purchase Details
Home Financials for this Owner
Home Financials are based on the most recent Mortgage that was taken out on this home.Similar Homes in the area
Home Values in the Area
Average Home Value in this Area
Purchase History
| Date | Type | Sale Price | Title Company |
|---|---|---|---|
| Warranty Deed | $289,000 | First Premier Title | |
| Warranty Deed | $100 | New Title Company Name | |
| Interfamily Deed Transfer | -- | Attorney | |
| Warranty Deed | $110,000 | State Title Partners Llp | |
| Warranty Deed | $230,000 | Alliance Title Brevard Llc |
Mortgage History
| Date | Status | Loan Amount | Loan Type |
|---|---|---|---|
| Open | $231,200 | New Conventional | |
| Previous Owner | $254,915 | Construction | |
| Previous Owner | $184,000 | Fannie Mae Freddie Mac |
Property History
| Date | Event | Price | Change | Sq Ft Price |
|---|---|---|---|---|
| 07/17/2025 07/17/25 | Off Market | $300,000 | -- | -- |
| 07/10/2025 07/10/25 | Sold | $300,000 | -3.2% | $235 / Sq Ft |
| 06/04/2025 06/04/25 | Pending | -- | -- | -- |
| 05/29/2025 05/29/25 | For Sale | $309,999 | +7.3% | $243 / Sq Ft |
| 03/15/2023 03/15/23 | Sold | $289,000 | -3.3% | $225 / Sq Ft |
| 02/22/2023 02/22/23 | Pending | -- | -- | -- |
| 02/18/2023 02/18/23 | For Sale | $299,000 | 0.0% | $233 / Sq Ft |
| 01/31/2023 01/31/23 | Pending | -- | -- | -- |
| 11/20/2022 11/20/22 | For Sale | $299,000 | -- | $233 / Sq Ft |
Tax History Compared to Growth
Tax History
| Year | Tax Paid | Tax Assessment Tax Assessment Total Assessment is a certain percentage of the fair market value that is determined by local assessors to be the total taxable value of land and additions on the property. | Land | Improvement |
|---|---|---|---|---|
| 2023 | $2,696 | $148,110 | $70,000 | $78,110 |
| 2022 | $644 | $71,590 | $0 | $0 |
| 2021 | $657 | $69,510 | $0 | $0 |
| 2020 | $655 | $68,560 | $0 | $0 |
| 2019 | $666 | $67,020 | $0 | $0 |
| 2018 | $671 | $65,780 | $0 | $0 |
| 2017 | $680 | $64,430 | $0 | $0 |
| 2016 | $703 | $63,110 | $35,000 | $28,110 |
| 2015 | $719 | $62,680 | $35,000 | $27,680 |
| 2014 | $706 | $61,140 | $25,000 | $36,140 |
Agents Affiliated with this Home
-
Ian Rinehart

Seller's Agent in 2025
Ian Rinehart
Royal Realty Real Estate LLC
(321) 443-6730
94 Total Sales
-
Dawn Stuckey

Buyer's Agent in 2025
Dawn Stuckey
RE/MAX
(321) 544-0079
53 Total Sales
-
Ian Welch

Seller's Agent in 2023
Ian Welch
INSPIRED LIFESTYLE REALTY, LLC
(786) 379-0774
52 Total Sales
-
Stellar Non-Member Agent
S
Buyer's Agent in 2023
Stellar Non-Member Agent
FL_MFRMLS
Map
Source: Space Coast MLS (Space Coast Association of REALTORS®)
MLS Number: 1047416
APN: 28-37-04-75-00000.0-0137.00
- 2103 Greenway Dr
- 2148 Country Club Rd
- 2202 Greenway Dr
- 105 Devonshire Dr
- 1803 Glendon Dr
- 1714 Fletcher St
- 1620 Peachtree St
- 2310 Bignonia St
- 1604 Park Ave
- 229 E Melbourne Ave
- 407 Bunker St
- 0000 Unknown
- 429 & 427 S Babcock St
- 2415 S Fairway Dr
- 637 Espanola Way
- 1810 Oak St
- 701 Lund Cir
- 1817 Palm Blvd
- 1923 Poinsetta Blvd
- 1919 Poinsetta Blvd

