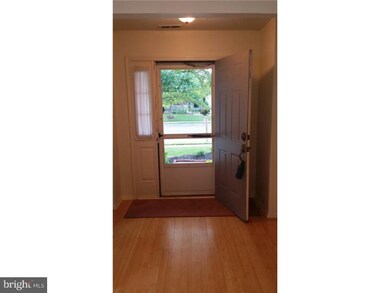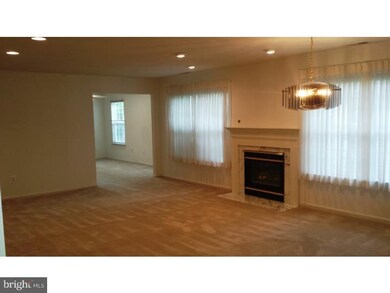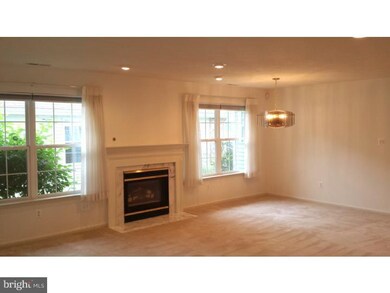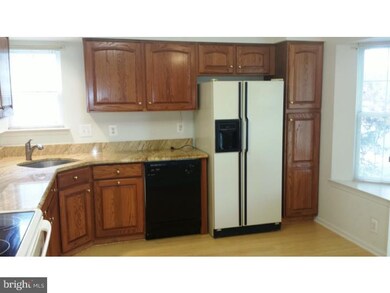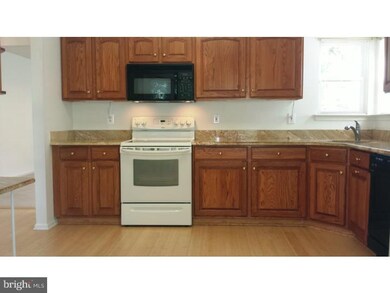
110 Peppergrass Dr S Mount Laurel, NJ 08054
Stonegate NeighborhoodEstimated Value: $455,703 - $516,000
Highlights
- Senior Community
- Rambler Architecture
- Wood Flooring
- Clubhouse
- Cathedral Ceiling
- Attic
About This Home
As of July 2014Popular Haverhill II Model with Loft & Sun-Room Backing to Woods in Excellent Condition! Updated Kitchen with Additional Cabinets Including Granite Counter-Tops, Pantry with Roll Out Shelving & Bamboo Flooring - Living Room with Gas Burning Marble Fireplace with Blower - Family Room with Skylights & Access to a 3 Season Sun-Room - Recessed Lighting - Over-sized 1 Car Garage with Work Space & Pull Down Stairs to Attic - Security System - In-ground Sprinkler System - Laundry Room with Laundry Tub & All Appliances Included!
Last Agent to Sell the Property
Jim Capobianco
BHHS Fox & Roach-Moorestown Listed on: 05/28/2014
Home Details
Home Type
- Single Family
Est. Annual Taxes
- $6,416
Year Built
- Built in 1996
Lot Details
- 5,119 Sq Ft Lot
- Lot Dimensions are 50x100
- Level Lot
- Open Lot
- Sprinkler System
- Back, Front, and Side Yard
- Property is in good condition
HOA Fees
- $90 Monthly HOA Fees
Parking
- 1 Car Direct Access Garage
- 1 Open Parking Space
- Oversized Parking
- Garage Door Opener
- Driveway
Home Design
- Rambler Architecture
- Brick Exterior Construction
- Slab Foundation
- Pitched Roof
- Shingle Roof
- Vinyl Siding
- Concrete Perimeter Foundation
Interior Spaces
- 1,740 Sq Ft Home
- Property has 1.5 Levels
- Cathedral Ceiling
- Ceiling Fan
- Skylights
- Marble Fireplace
- Gas Fireplace
- Bay Window
- Family Room
- Living Room
- Dining Room
- Attic Fan
- Home Security System
Kitchen
- Eat-In Kitchen
- Butlers Pantry
- Self-Cleaning Oven
- Built-In Range
- Built-In Microwave
- Dishwasher
- Disposal
Flooring
- Wood
- Wall to Wall Carpet
- Vinyl
Bedrooms and Bathrooms
- 2 Bedrooms
- En-Suite Primary Bedroom
- En-Suite Bathroom
- 2 Full Bathrooms
- Walk-in Shower
Laundry
- Laundry Room
- Laundry on main level
Schools
- Lenape High School
Utilities
- Forced Air Heating and Cooling System
- Heating System Uses Gas
- Underground Utilities
- 100 Amp Service
- Natural Gas Water Heater
- Cable TV Available
Additional Features
- Energy-Efficient Windows
- Exterior Lighting
Listing and Financial Details
- Tax Lot 00027
- Assessor Parcel Number 24-01603 03-00027
Community Details
Overview
- Senior Community
- Association fees include pool(s), common area maintenance, lawn maintenance, snow removal, trash, alarm system
- Built by HOVNANIAN
- Holiday Village E Subdivision, Haverhill Ii A Floorplan
Amenities
- Clubhouse
Recreation
- Tennis Courts
- Community Pool
Ownership History
Purchase Details
Home Financials for this Owner
Home Financials are based on the most recent Mortgage that was taken out on this home.Purchase Details
Home Financials for this Owner
Home Financials are based on the most recent Mortgage that was taken out on this home.Purchase Details
Similar Homes in Mount Laurel, NJ
Home Values in the Area
Average Home Value in this Area
Purchase History
| Date | Buyer | Sale Price | Title Company |
|---|---|---|---|
| Kmiec Mark S | $280,000 | Collegiate Title Corporation | |
| Sharp Alan N | $295,000 | Landamerica Nj Title Ins Co | |
| Hanna John W | $167,060 | Congress Title Corp |
Mortgage History
| Date | Status | Borrower | Loan Amount |
|---|---|---|---|
| Open | Kmiec Mark S | $170,000 | |
| Previous Owner | Sharp Alan N | $231,700 | |
| Previous Owner | Sharp Alan N | $236,000 |
Property History
| Date | Event | Price | Change | Sq Ft Price |
|---|---|---|---|---|
| 07/18/2014 07/18/14 | Sold | $280,000 | 0.0% | $161 / Sq Ft |
| 06/10/2014 06/10/14 | Pending | -- | -- | -- |
| 05/28/2014 05/28/14 | For Sale | $280,000 | -- | $161 / Sq Ft |
Tax History Compared to Growth
Tax History
| Year | Tax Paid | Tax Assessment Tax Assessment Total Assessment is a certain percentage of the fair market value that is determined by local assessors to be the total taxable value of land and additions on the property. | Land | Improvement |
|---|---|---|---|---|
| 2024 | $7,212 | $237,400 | $63,000 | $174,400 |
| 2023 | $7,212 | $237,400 | $63,000 | $174,400 |
| 2022 | $7,188 | $237,400 | $63,000 | $174,400 |
| 2021 | $7,053 | $237,400 | $63,000 | $174,400 |
| 2020 | $6,915 | $237,400 | $63,000 | $174,400 |
| 2019 | $6,844 | $237,400 | $63,000 | $174,400 |
| 2018 | $6,792 | $237,400 | $63,000 | $174,400 |
| 2017 | $6,616 | $237,400 | $63,000 | $174,400 |
| 2016 | $6,517 | $237,400 | $63,000 | $174,400 |
| 2015 | $6,441 | $237,400 | $63,000 | $174,400 |
| 2014 | $6,377 | $237,400 | $63,000 | $174,400 |
Agents Affiliated with this Home
-

Seller's Agent in 2014
Jim Capobianco
BHHS Fox & Roach
-
Donna Granacher

Buyer's Agent in 2014
Donna Granacher
RE/MAX
(609) 405-4490
2 in this area
116 Total Sales
Map
Source: Bright MLS
MLS Number: 1002947162
APN: 24-01603-03-00027
- 116 Peppergrass Dr S
- 84 Peppergrass Dr S
- 9 Peppergrass Dr N
- 39 Turin Way
- 927 Larkspur Place S
- 737 Cascade Dr N
- 11 Sienna Way
- 681 Cascade Dr S
- 319 Moonseed Place
- 512 Hydrangea Dr
- 2 Reserve Ct
- 15 Horseshoe Dr
- 21 Horseshoe Dr
- 27 Horseshoe Dr
- 1 Reserve Ct
- 329 Mount Laurel Rd
- 10 Staghorn Dr
- 402B Violet Dr Unit 402B
- 48 Eddystone Way
- 1608B Steeplebush Terrace
- 110 Peppergrass Dr S
- 112 Peppergrass Dr S
- 108 Peppergrass Dr S
- 114 Peppergrass Dr S
- 106 Peppergrass Dr S
- 1 Pecan Ct
- 109 Peppergrass Dr S
- 105 Peppergrass Dr S
- 104 Peppergrass Dr S
- 118 Peppergrass Dr S
- 3 Pecan Ct
- 102 Peppergrass Dr S
- 99 Peppergrass Dr S
- 120 Peppergrass Dr S
- 2 Pecan Ct
- 100 Peppergrass Dr S
- 97 Peppergrass Dr S
- 11 Pecan Ct
- 9 Pecan Ct
- 4 Pecan Ct


