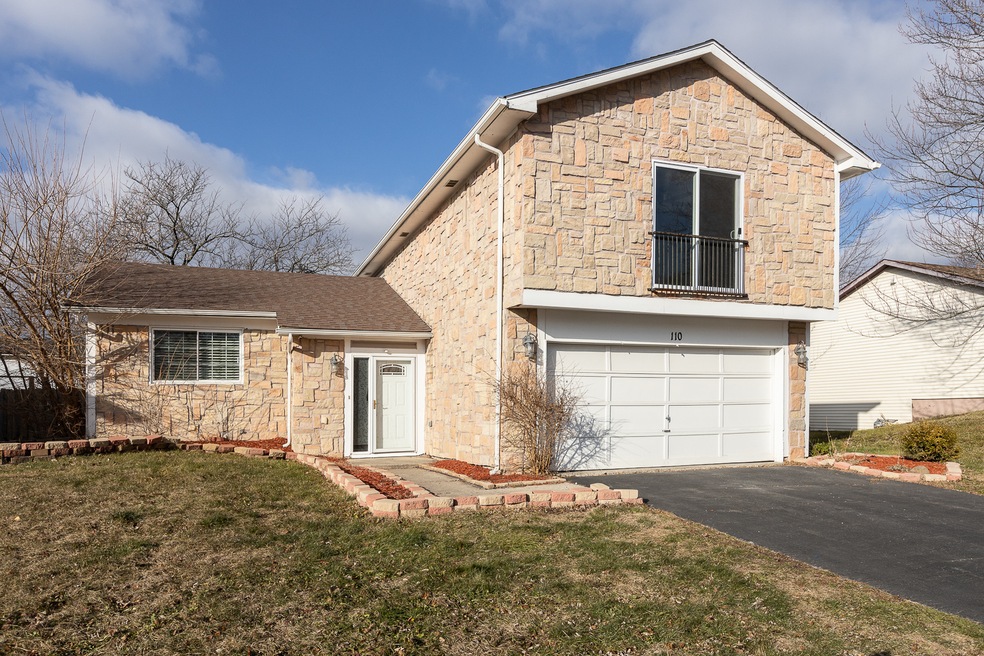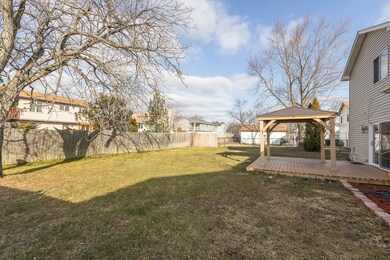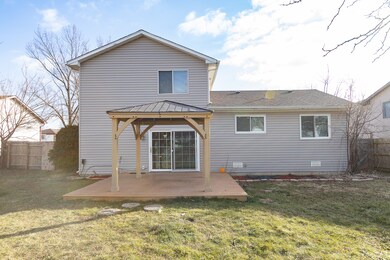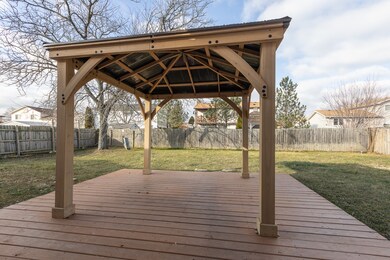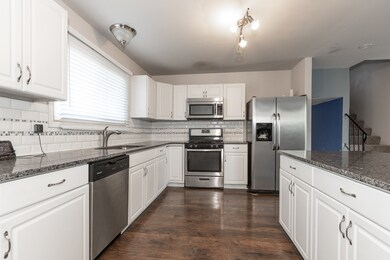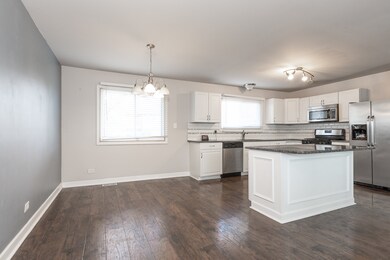
110 Pheasant Rd Matteson, IL 60443
West Matteson NeighborhoodHighlights
- Deck
- Fenced Yard
- Soaking Tub
- Stainless Steel Appliances
- Attached Garage
- Entrance Foyer
About This Home
As of February 2021Location, location. Fantastic and spacious home in close proximity to the new Amazon bldg and proposed casino. This home features desirable open floor plan with a dynamite kitchen/granite countertops, SS appliances, island and separate eating space. New carpet and freshly painted on upper level. Brand new yard gazebo for your outdoor pleasure. Attached 2 car garage w/ample storage
Last Agent to Sell the Property
Keller Williams Preferred Rlty License #475132956 Listed on: 12/14/2020

Home Details
Home Type
- Single Family
Est. Annual Taxes
- $8,290
Year Built
- 1976
Parking
- Attached Garage
- Driveway
- Parking Included in Price
- Garage Is Owned
Home Design
- Slab Foundation
- Asphalt Shingled Roof
- Aluminum Siding
Interior Spaces
- Entrance Foyer
- Tandem Room
- Laminate Flooring
Kitchen
- Oven or Range
- Microwave
- Dishwasher
- Stainless Steel Appliances
- Kitchen Island
Bedrooms and Bathrooms
- Primary Bathroom is a Full Bathroom
- Soaking Tub
Laundry
- Dryer
- Washer
Partially Finished Basement
- Partial Basement
- Finished Basement Bathroom
Utilities
- Central Air
- Heating System Uses Gas
- Lake Michigan Water
Additional Features
- Deck
- Fenced Yard
Listing and Financial Details
- Homeowner Tax Exemptions
- $4,300 Seller Concession
Ownership History
Purchase Details
Home Financials for this Owner
Home Financials are based on the most recent Mortgage that was taken out on this home.Purchase Details
Home Financials for this Owner
Home Financials are based on the most recent Mortgage that was taken out on this home.Purchase Details
Home Financials for this Owner
Home Financials are based on the most recent Mortgage that was taken out on this home.Purchase Details
Similar Homes in Matteson, IL
Home Values in the Area
Average Home Value in this Area
Purchase History
| Date | Type | Sale Price | Title Company |
|---|---|---|---|
| Warranty Deed | $215,000 | Chicago Title | |
| Warranty Deed | $151,000 | Barrister Title | |
| Special Warranty Deed | -- | Barrister Title Llc | |
| Warranty Deed | $75,000 | Barrister Title | |
| Sheriffs Deed | -- | None Available |
Mortgage History
| Date | Status | Loan Amount | Loan Type |
|---|---|---|---|
| Open | $4,870 | FHA | |
| Open | $211,105 | FHA | |
| Closed | $7,500 | Stand Alone Second | |
| Previous Owner | $148,265 | FHA | |
| Previous Owner | $74,900 | Purchase Money Mortgage | |
| Previous Owner | $190,163 | FHA | |
| Previous Owner | $10,360 | Construction | |
| Previous Owner | $187,353 | FHA | |
| Previous Owner | $180,000 | Stand Alone First | |
| Previous Owner | $152,000 | Unknown | |
| Previous Owner | $116,000 | Unknown | |
| Previous Owner | $6,910 | Unknown |
Property History
| Date | Event | Price | Change | Sq Ft Price |
|---|---|---|---|---|
| 02/17/2021 02/17/21 | Sold | $215,000 | +8.0% | $124 / Sq Ft |
| 12/21/2020 12/21/20 | Pending | -- | -- | -- |
| 12/14/2020 12/14/20 | For Sale | $199,000 | +31.8% | $115 / Sq Ft |
| 12/16/2015 12/16/15 | Sold | $151,000 | +0.7% | $87 / Sq Ft |
| 11/04/2015 11/04/15 | Pending | -- | -- | -- |
| 09/29/2015 09/29/15 | Price Changed | $149,900 | -6.3% | $87 / Sq Ft |
| 09/04/2015 09/04/15 | For Sale | $159,900 | +137.2% | $93 / Sq Ft |
| 05/22/2015 05/22/15 | Sold | $67,423 | -21.6% | $39 / Sq Ft |
| 05/01/2015 05/01/15 | Pending | -- | -- | -- |
| 03/03/2015 03/03/15 | For Sale | $86,000 | -- | $50 / Sq Ft |
Tax History Compared to Growth
Tax History
| Year | Tax Paid | Tax Assessment Tax Assessment Total Assessment is a certain percentage of the fair market value that is determined by local assessors to be the total taxable value of land and additions on the property. | Land | Improvement |
|---|---|---|---|---|
| 2024 | $8,290 | $20,000 | $3,473 | $16,527 |
| 2023 | $7,569 | $20,000 | $3,473 | $16,527 |
| 2022 | $7,569 | $14,139 | $3,039 | $11,100 |
| 2021 | $5,840 | $14,137 | $3,038 | $11,099 |
| 2020 | $5,763 | $14,137 | $3,038 | $11,099 |
| 2019 | $6,201 | $14,779 | $2,821 | $11,958 |
| 2018 | $6,108 | $14,779 | $2,821 | $11,958 |
| 2017 | $5,970 | $14,779 | $2,821 | $11,958 |
| 2016 | $5,558 | $13,237 | $2,604 | $10,633 |
| 2015 | $6,726 | $13,237 | $2,604 | $10,633 |
| 2014 | $6,544 | $13,237 | $2,604 | $10,633 |
| 2013 | $6,582 | $14,307 | $2,604 | $11,703 |
Agents Affiliated with this Home
-

Seller's Agent in 2021
Kristi Turn
Keller Williams Preferred Rlty
(708) 798-1111
2 in this area
219 Total Sales
-

Buyer's Agent in 2021
Melinda Jordan
Jameson Sotheby's Intl Realty
(312) 751-0300
2 in this area
106 Total Sales
-

Seller's Agent in 2015
Andrew Stoll
Stoll Real Estate
(847) 214-1619
171 Total Sales
-
J
Seller's Agent in 2015
Jason Shapiro
RISING REALTY LLC
32 Total Sales
-
R
Buyer's Agent in 2015
Randy Hoyle
Randall Hoyle
(219) 838-2000
70 Total Sales
Map
Source: Midwest Real Estate Data (MRED)
MLS Number: MRD10953343
APN: 31-17-107-031-0000
- 154 Pheasant Rd Unit 4
- 123 Oriole Rd
- 42 Pheasant Rd
- 50 Willow Rd
- 50 Oakhurst Rd
- 228 Oriole Rd
- 5911 Timberlane Rd
- 5950 Woodgate Dr
- 148 Cloverleaf Rd
- 116 Cloverleaf Rd
- 5808 Allemong Dr
- 6024 Beechwood Rd
- 5712 Crestwood Rd
- 5741 Allemong Dr
- 6226 Beechwood Rd
- 562 Willow Rd
- 5621 Fernwood Ct
- 6230 Streamwood Ln
- 6021 Spring Ln
- 6037 Spring Ln
