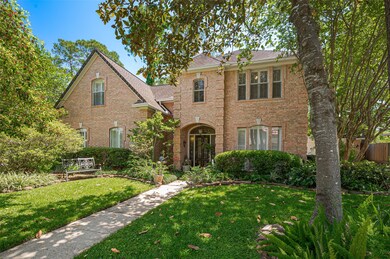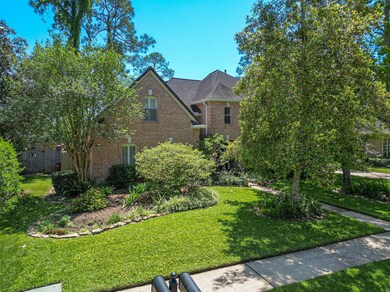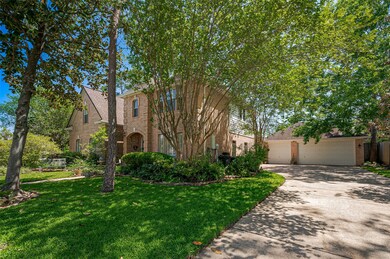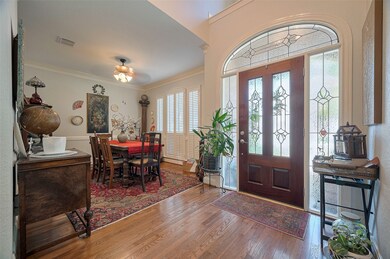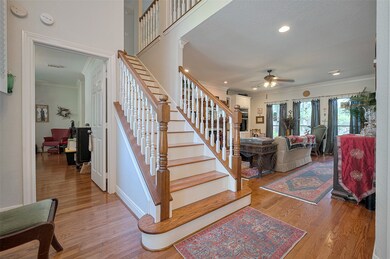
110 Pine Point Ct League City, TX 77573
Rustic Oaks NeighborhoodHighlights
- In Ground Pool
- Deck
- Wood Flooring
- Walter Hall Elementary School Rated A
- Traditional Architecture
- 1 Fireplace
About This Home
As of May 2025MUST SEE!! Tucked away on a quiet cul-de-sac in an exclusive gated community, this beautifully updated 4-bed, 2.5-bath residence sits on a spacious 1/3-acre lot. Offering over 2,800 sq ft of living space, features include 9-ft ceilings, a grand 12-ft foyer, real oakwood floors on the main level, and warm neutral tones throughout. The kitchen boasts high-end granite countertops, soft sage-green walls, and off-white tile floors. All bathrooms have been recently remodeled, and the entire home has been freshly painted inside and out. Upstairs features brand-new carpet. Other upgrades include new light fixtures, a water softener, and pool equipment. Plantation shutters, crown molding, a cozy fireplace, and staircase accents add charm. The 3-car detached garage includes a rear access door. Enjoy a lush backyard retreat with mature trees, garden beds, green space, two pergola arbors, and a sparkling pool and spa—perfect for entertaining
Last Agent to Sell the Property
Orchard Brokerage License #0796766 Listed on: 04/21/2025
Home Details
Home Type
- Single Family
Est. Annual Taxes
- $7,706
Year Built
- Built in 1997
Lot Details
- 0.31 Acre Lot
- Cul-De-Sac
- Northwest Facing Home
- Back Yard Fenced
HOA Fees
- $75 Monthly HOA Fees
Parking
- 3 Car Detached Garage
Home Design
- Traditional Architecture
- Brick Exterior Construction
- Slab Foundation
- Composition Roof
- Cement Siding
Interior Spaces
- 2,803 Sq Ft Home
- 2-Story Property
- Crown Molding
- High Ceiling
- Ceiling Fan
- 1 Fireplace
- Formal Entry
- Living Room
- Game Room
- Utility Room
- Security Gate
Kitchen
- Microwave
- Dishwasher
- Granite Countertops
Flooring
- Wood
- Carpet
- Tile
Bedrooms and Bathrooms
- 4 Bedrooms
- En-Suite Primary Bedroom
Outdoor Features
- In Ground Pool
- Deck
- Patio
Schools
- Hall Elementary School
- Creekside Intermediate School
- Clear Springs High School
Utilities
- Central Heating and Cooling System
- Heating System Uses Gas
Community Details
- Creekside Estates Association, Phone Number (281) 507-7901
- Creekside Estates Sec 2 94 Subdivision
Ownership History
Purchase Details
Home Financials for this Owner
Home Financials are based on the most recent Mortgage that was taken out on this home.Purchase Details
Home Financials for this Owner
Home Financials are based on the most recent Mortgage that was taken out on this home.Purchase Details
Home Financials for this Owner
Home Financials are based on the most recent Mortgage that was taken out on this home.Purchase Details
Home Financials for this Owner
Home Financials are based on the most recent Mortgage that was taken out on this home.Similar Homes in the area
Home Values in the Area
Average Home Value in this Area
Purchase History
| Date | Type | Sale Price | Title Company |
|---|---|---|---|
| Deed | -- | Orchard Title | |
| Vendors Lien | -- | None Available | |
| Vendors Lien | -- | Alamo Title | |
| Warranty Deed | -- | Heritage Title Company |
Mortgage History
| Date | Status | Loan Amount | Loan Type |
|---|---|---|---|
| Open | $541,595 | New Conventional | |
| Previous Owner | $118,500 | New Conventional | |
| Previous Owner | $82,476 | Credit Line Revolving | |
| Previous Owner | $222,450 | Unknown | |
| Previous Owner | $222,450 | Unknown | |
| Previous Owner | $208,000 | Purchase Money Mortgage | |
| Previous Owner | $197,800 | Purchase Money Mortgage | |
| Closed | $26,000 | No Value Available | |
| Closed | $0 | Assumption |
Property History
| Date | Event | Price | Change | Sq Ft Price |
|---|---|---|---|---|
| 05/29/2025 05/29/25 | Sold | -- | -- | -- |
| 04/29/2025 04/29/25 | Pending | -- | -- | -- |
| 04/21/2025 04/21/25 | For Sale | $569,500 | -- | $203 / Sq Ft |
Tax History Compared to Growth
Tax History
| Year | Tax Paid | Tax Assessment Tax Assessment Total Assessment is a certain percentage of the fair market value that is determined by local assessors to be the total taxable value of land and additions on the property. | Land | Improvement |
|---|---|---|---|---|
| 2024 | $2,746 | $461,010 | -- | -- |
| 2023 | $2,746 | $419,100 | $0 | $0 |
| 2022 | $7,262 | $381,000 | $47,870 | $333,130 |
| 2021 | $8,618 | $381,870 | $47,870 | $334,000 |
| 2020 | $8,624 | $363,150 | $47,870 | $315,280 |
| 2019 | $8,889 | $360,260 | $47,870 | $312,390 |
| 2018 | $8,149 | $360,270 | $47,870 | $312,400 |
| 2017 | $7,424 | $294,350 | $47,870 | $246,480 |
| 2016 | $7,424 | $294,350 | $47,870 | $246,480 |
| 2015 | $2,027 | $294,350 | $47,870 | $246,480 |
| 2014 | $2,091 | $277,620 | $47,870 | $229,750 |
Agents Affiliated with this Home
-
Susan Glynn
S
Seller's Agent in 2025
Susan Glynn
Orchard Brokerage
(832) 501-9949
1 in this area
34 Total Sales
-
Jen Tran

Buyer's Agent in 2025
Jen Tran
Keller Williams Memorial
(832) 646-2674
1 in this area
108 Total Sales
Map
Source: Houston Association of REALTORS®
MLS Number: 79835016
APN: 2858-0000-0005-000
- 30 Ellis Rd
- 297 Magnolia Estates Dr
- 307 Magnolia Way
- 4415 Blooming Garden Ct
- 4410 Chestnut Grove
- 101 Greenridge Cir
- 110 Greenridge Cir
- 308 Oak Creek Ct
- 3016 Bryant Ln
- 4503 Avery Hollow Ct
- 422 Magnolia Way
- 4503 Waverly Canyon Ln
- 702 Orange Blossom Ct
- 103 Meadow Gate Dr
- 308 Willowood Dr
- 5102 Cherrywood Ct
- 204 Grand Creek Dr
- 3311 Creek Gate Dr
- 5107 Arborwood Dr
- 5114 Rainflower Cir S

