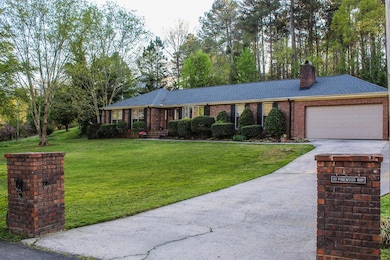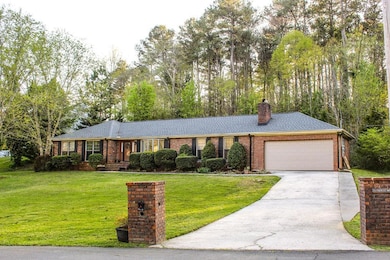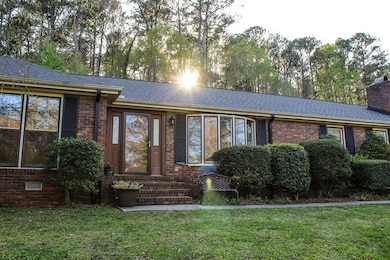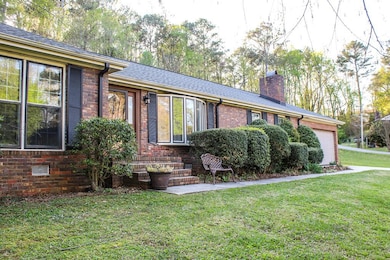110 Pinewood Way Dalton, GA 30721
Estimated payment $1,854/month
Highlights
- Ranch Style House
- Wood Flooring
- 2 Car Attached Garage
- New Hope Middle School Rated A-
- Breakfast Area or Nook
- Bay Window
About This Home
Welcome to this timeless 3-bedroom, 2-bathroom brick home nestled on a peaceful .57-acre lot. This home boasts a BRAND-NEW ROOF, and comes with a 2x transferrable warranty, ensuring peace of mind for years to come. As you step into the foyer, you are immediately drawn to the spacious parlor, a sophisticated and inviting room perfect for both quiet moments and lively gatherings. The kitchen is equipped with a dining area, all stainless-steel appliances and tons of cabinet space. The bonus/flex room features built-in bookshelves and direct access to the private backyard patio. Outside, enjoy the beautifully manicured yard, offering great privacy in the patio area perfect for entertaining. Schedule your showing today!!
Listing Agent
Keller Williams Realty Greater Dalton Brokerage Phone: 7064593107 License #402178 Listed on: 04/01/2025

Home Details
Home Type
- Single Family
Est. Annual Taxes
- $2,393
Parking
- 2 Car Attached Garage
- Open Parking
Home Design
- Ranch Style House
- Brick Exterior Construction
- Architectural Shingle Roof
Interior Spaces
- 2,307 Sq Ft Home
- Ceiling Fan
- Bay Window
- Den with Fireplace
- Crawl Space
- Laundry Room
Kitchen
- Breakfast Area or Nook
- Electric Oven or Range
- Built-In Electric Range
- Dishwasher
Flooring
- Wood
- Carpet
- Ceramic Tile
Bedrooms and Bathrooms
- 3 Bedrooms
- 2 Bathrooms
- Shower Only
Schools
- Pleasant Grove Elementary School
- N Whitfield Middle School
- Northwest High School
Utilities
- Central Heating and Cooling System
- Electric Water Heater
- Septic Tank
Additional Features
- Patio
- Sloped Lot
Community Details
- Meadow Park Subdivision
Listing and Financial Details
- Assessor Parcel Number 1210401087
Map
Home Values in the Area
Average Home Value in this Area
Tax History
| Year | Tax Paid | Tax Assessment Tax Assessment Total Assessment is a certain percentage of the fair market value that is determined by local assessors to be the total taxable value of land and additions on the property. | Land | Improvement |
|---|---|---|---|---|
| 2024 | $565 | $120,524 | $15,600 | $104,924 |
| 2023 | $1,186 | $86,904 | $10,600 | $76,304 |
| 2022 | $692 | $70,166 | $10,600 | $59,566 |
| 2021 | $692 | $70,166 | $10,600 | $59,566 |
| 2020 | $743 | $70,166 | $10,600 | $59,566 |
| 2019 | $1,274 | $70,166 | $10,600 | $59,566 |
| 2018 | $1,120 | $64,494 | $10,600 | $53,894 |
| 2017 | $1,121 | $64,494 | $10,600 | $53,894 |
| 2016 | $798 | $55,618 | $5,250 | $50,368 |
| 2014 | $674 | $55,618 | $5,250 | $50,368 |
| 2013 | -- | $58,611 | $5,250 | $53,361 |
Property History
| Date | Event | Price | List to Sale | Price per Sq Ft |
|---|---|---|---|---|
| 04/26/2025 04/26/25 | For Sale | $314,999 | 0.0% | $137 / Sq Ft |
| 04/24/2025 04/24/25 | Pending | -- | -- | -- |
| 04/01/2025 04/01/25 | For Sale | $314,999 | -- | $137 / Sq Ft |
Source: Carpet Capital Association of REALTORS®
MLS Number: 129769
APN: 12-104-01-087
- 503 Moore Dr
- 213 Grassdale Rd
- 2014 Wesley Ct
- 1903 Middle Summit Dr
- 439 Westbrook Rd
- 486 Haig Mill Rd
- 1899 Middle Summit Dr Unit 98
- 1899 N Summit Dr Unit 66
- 522 Westbrook Rd
- 000 Reed Rd
- 1709 Willow Oak Ln Unit 53
- 1706 Chestnut Oak Dr Unit 90
- 407 Quillian Rd
- 1702 Chestnut Oak Dr
- 1702 Chestnut Oak Dr Unit 83
- 1730 Brighton Way
- 117 Pleasant Hill Dr
- 1713 Brighton Way
- 0 TRACT 5 2nd St
- 1699 Pin Oak Dr Unit 133
- 556 Horse Shoe Way
- 142 Andros Dr Unit 21A
- 1161 Lofts Way
- 1902 Brady Dr
- 1135 Veterans Dr Unit A
- 1190 Township Place
- 2470 Crow Valley Rd NW
- 1309 Moice Dr Unit D
- 1309 Moice Dr
- 809 Chattanooga Ave
- 1411 Belton Ave
- 1104 Walston St
- 1809 Shadow Ln
- 2111 Club Dr
- 1912 Heathcliff Dr
- 501 W Waugh St
- 804 N Tibbs Rd
- 2200 Park Canyon Dr
- 100 Valley Dr
- 1418 Burgess Dr






