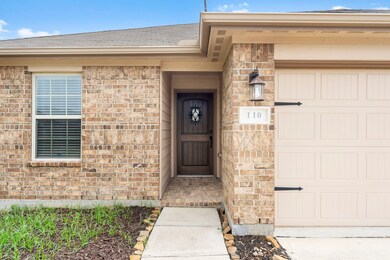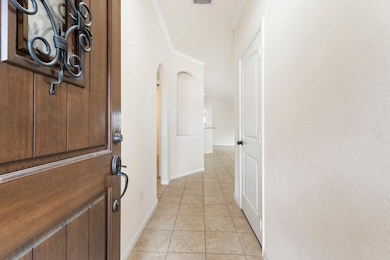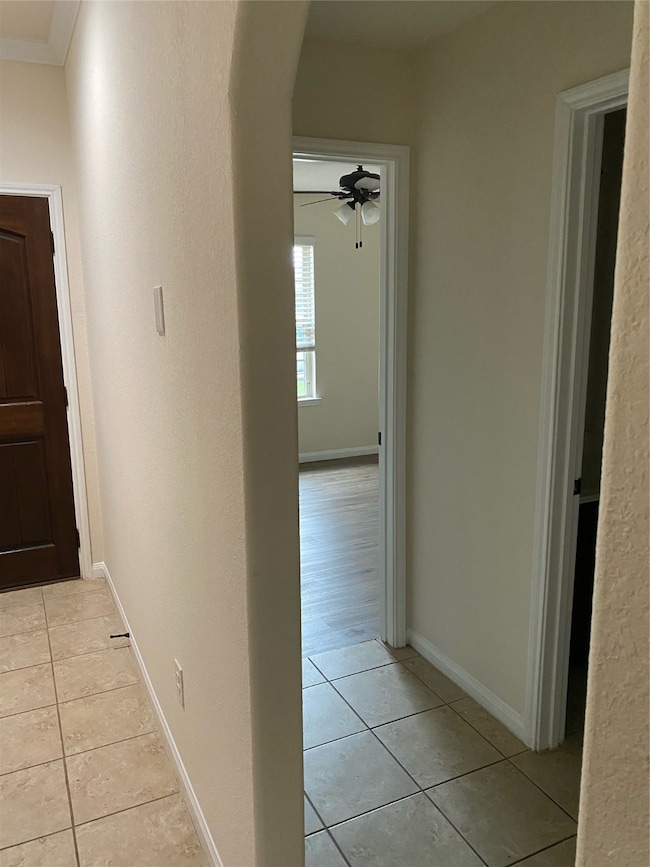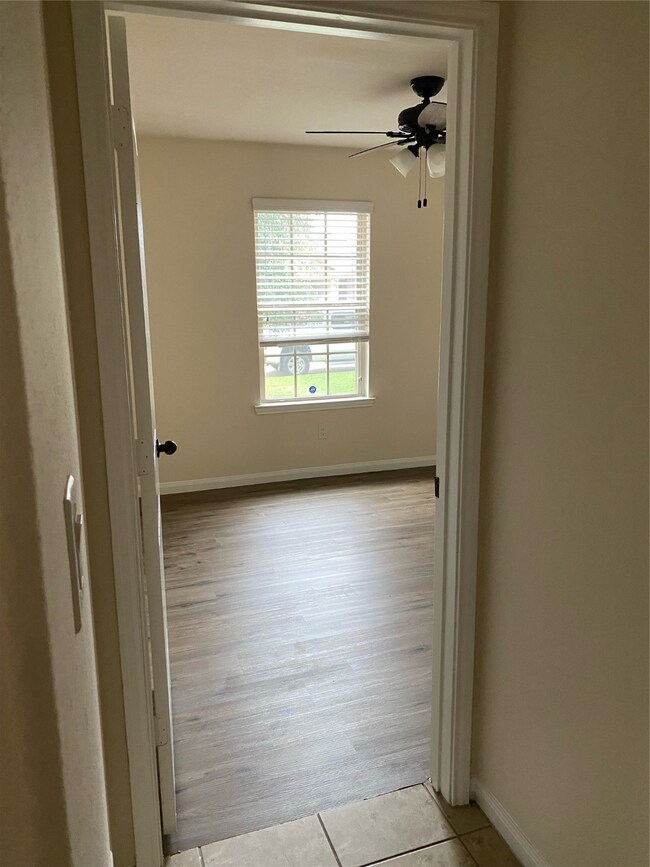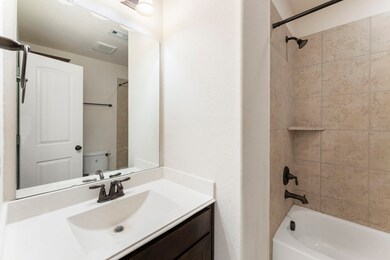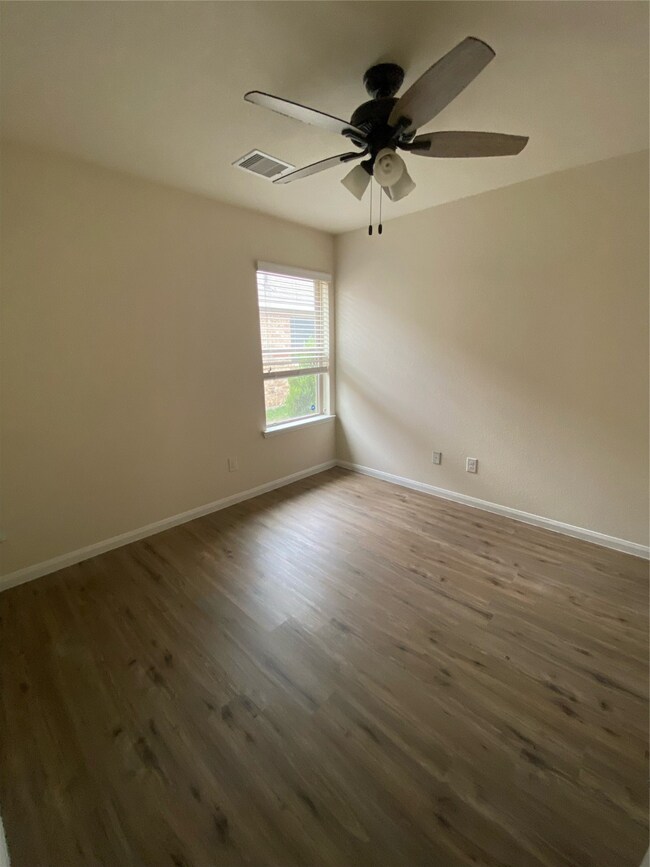110 Piney Pathway Magnolia, TX 77354
3
Beds
2
Baths
1,526
Sq Ft
6,752
Sq Ft Lot
Highlights
- Ranch Style House
- Community Pool
- Soaking Tub
- Willie E. Williams Elementary School Rated A-
- 2 Car Attached Garage
- Central Heating and Cooling System
About This Home
This home has a beautiful kitchen with granite countertops, pantry, and an open floor plan that over looks into the main living space. The covered patio with extra pad in the fenced backyard is perfect for hosting barbecues. At the end of the day, unwind in the secluded master bedroom with an en suite bathroom featuring a separate garden tub ideal for relaxing and huge walk-in closet! Fresh paint and new vinyl plank floors in the bedrooms.
Home Details
Home Type
- Single Family
Est. Annual Taxes
- $4,594
Year Built
- Built in 2015
Lot Details
- 6,752 Sq Ft Lot
Parking
- 2 Car Attached Garage
Home Design
- 1,526 Sq Ft Home
- Ranch Style House
Bedrooms and Bathrooms
- 3 Bedrooms
- 2 Full Bathrooms
- Soaking Tub
- Separate Shower
Schools
- Willie E. Williams Elementary School
- Magnolia Junior High School
- Magnolia West High School
Utilities
- Central Heating and Cooling System
- Heating System Uses Gas
Listing and Financial Details
- Property Available on 6/4/25
- 12 Month Lease Term
Community Details
Overview
- Magnolia Ridge 04 Subdivision
Recreation
- Community Pool
Pet Policy
- Call for details about the types of pets allowed
- Pet Deposit Required
Map
Source: Houston Association of REALTORS®
MLS Number: 47880319
APN: 7121-04-11600
Nearby Homes
- 115 Shadow Springs Trail
- 425 Camas Creek Ln
- 170 Country Crossing Cir
- 310 Bandit Cove Ct
- 513 Copper Springs Dr
- 438 Camas Creek Ln
- 195 Bellewood Manor Dr
- 115 Carriage Ct
- 115 Southern Red Oak Ln
- 139 S Ridge Park Dr
- 254 Cumberland Forest Dr
- 309 Cumberland Forest Dr
- 107 Rogerdale River Dr
- 107 Rogerdale River Dr
- 107 Rogerdale River Dr
- 107 Rogerdale River Dr
- 107 Rogerdale River Dr
- 107 Rogerdale River Dr
- 107 Rogerdale River Dr
- 107 Rogerdale River Dr

