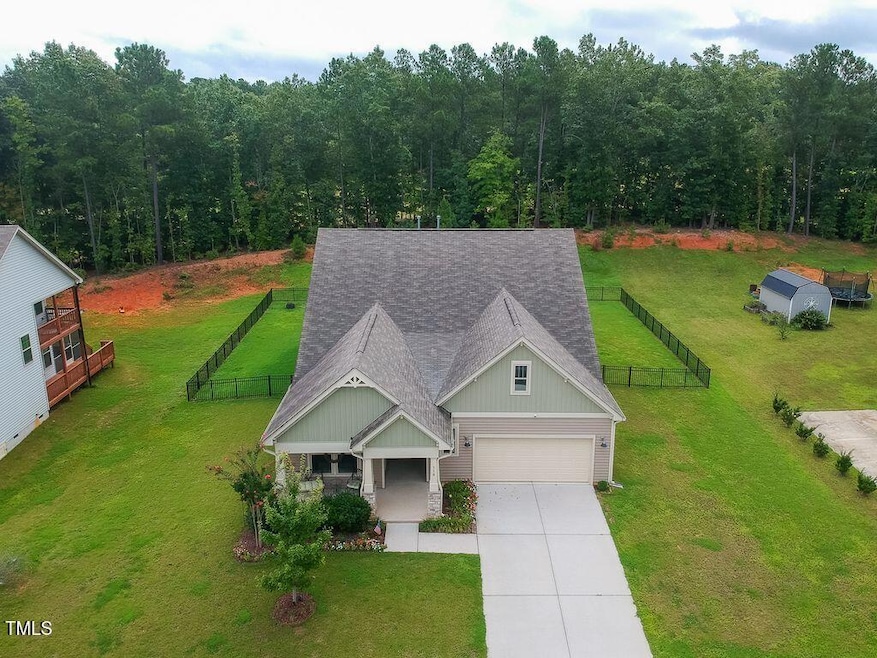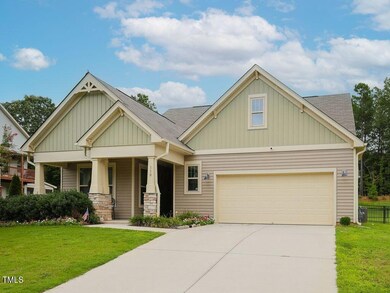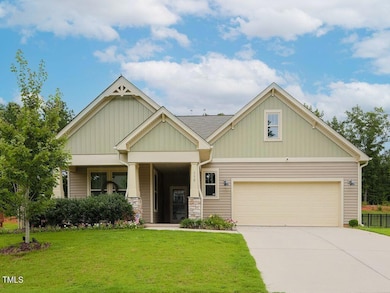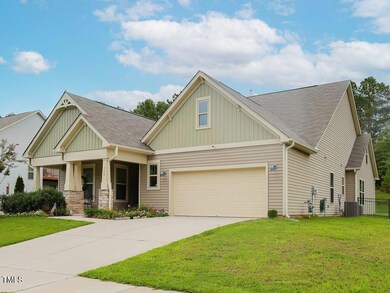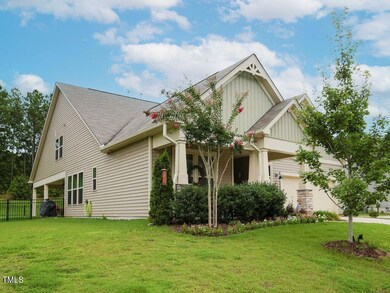110 Point View Way Franklinton, NC 27525
Estimated payment $2,909/month
Total Views
3,221
3
Beds
4
Baths
3,168
Sq Ft
$156
Price per Sq Ft
Highlights
- Traditional Architecture
- Bonus Room
- 2 Car Attached Garage
- Main Floor Primary Bedroom
- Breakfast Room
- Luxury Vinyl Tile Flooring
About This Home
Nestled on a picturesque golf course lot, this thoughtfully designed home features an open-concept layout with a first-floor master suite, four full bathrooms, and generously sized bedrooms. The inviting family room overlooks a spacious patio that leads to a fenced backyard—perfect for entertaining or relaxing. Situated at the end of a quiet cul-de-sac and just minutes from major cities, this property offers both tranquility and convenience. A must-see!
Home Details
Home Type
- Single Family
Est. Annual Taxes
- $3,115
Year Built
- Built in 2019
Lot Details
- 0.48 Acre Lot
- Back Yard Fenced
HOA Fees
- $40 Monthly HOA Fees
Parking
- 2 Car Attached Garage
Home Design
- Traditional Architecture
- Slab Foundation
- Shingle Roof
- Vinyl Siding
Interior Spaces
- 3,168 Sq Ft Home
- 1.5-Story Property
- Family Room
- Breakfast Room
- Bonus Room
Kitchen
- Built-In Oven
- Cooktop
- Microwave
- Dishwasher
Flooring
- Carpet
- Luxury Vinyl Tile
Bedrooms and Bathrooms
- 3 Bedrooms
- Primary Bedroom on Main
- 4 Full Bathrooms
Schools
- Long Mill Elementary School
- Franklinton Middle School
- Franklinton High School
Utilities
- Forced Air Heating and Cooling System
- Heating System Uses Natural Gas
Community Details
- Association fees include unknown
- Olde Liberty Golf Club Association, Phone Number (877) 672-2267
- Olde Liberty Golf Club Subdivision
Listing and Financial Details
- Assessor Parcel Number 040687
Map
Create a Home Valuation Report for This Property
The Home Valuation Report is an in-depth analysis detailing your home's value as well as a comparison with similar homes in the area
Home Values in the Area
Average Home Value in this Area
Tax History
| Year | Tax Paid | Tax Assessment Tax Assessment Total Assessment is a certain percentage of the fair market value that is determined by local assessors to be the total taxable value of land and additions on the property. | Land | Improvement |
|---|---|---|---|---|
| 2025 | $3,173 | $506,600 | $92,000 | $414,600 |
| 2024 | $3,115 | $506,600 | $92,000 | $414,600 |
| 2023 | $2,761 | $301,040 | $66,960 | $234,080 |
| 2022 | $2,751 | $301,040 | $66,960 | $234,080 |
| 2021 | $2,764 | $301,040 | $66,960 | $234,080 |
| 2020 | $2,781 | $301,040 | $66,960 | $234,080 |
| 2019 | $596 | $66,960 | $66,960 | $0 |
| 2018 | $593 | $66,960 | $66,960 | $0 |
| 2017 | $363 | $37,200 | $37,200 | $0 |
| 2016 | $376 | $37,200 | $37,200 | $0 |
| 2015 | $376 | $37,200 | $37,200 | $0 |
| 2014 | $356 | $37,200 | $37,200 | $0 |
Source: Public Records
Property History
| Date | Event | Price | List to Sale | Price per Sq Ft |
|---|---|---|---|---|
| 08/14/2025 08/14/25 | For Sale | $495,000 | -- | $156 / Sq Ft |
Source: Doorify MLS
Purchase History
| Date | Type | Sale Price | Title Company |
|---|---|---|---|
| Special Warranty Deed | $320,000 | None Available | |
| Special Warranty Deed | $320,000 | None Available | |
| Special Warranty Deed | $176,000 | None Available | |
| Special Warranty Deed | $176,000 | None Available | |
| Special Warranty Deed | $1,150,000 | None Available | |
| Special Warranty Deed | $1,150,000 | None Available | |
| Special Warranty Deed | -- | None Available | |
| Special Warranty Deed | -- | None Available | |
| Trustee Deed | $1,712,000 | None Available | |
| Trustee Deed | $1,712,000 | None Available |
Source: Public Records
Mortgage History
| Date | Status | Loan Amount | Loan Type |
|---|---|---|---|
| Open | $293,040 | FHA |
Source: Public Records
Source: Doorify MLS
MLS Number: 10115690
APN: 040687
Nearby Homes
- 60 Silent Brook Trail
- 40 Turnberry Ct
- 35 Clubhouse Dr
- 20 Turnberry Ct
- 370 Long View Dr
- Tryon III Plan at Sutherland Station - Olde Liberty
- 325 Sutherland Dr
- Landrum III Plan at Sutherland Station - Olde Liberty
- Meadowbrook Plan at Sutherland Station - Olde Liberty
- Garland Plan at Sutherland Station - Olde Liberty
- Mayflower III Plan at Sutherland Station - Olde Liberty
- 50 Turnberry Ct
- 135 Venture Ct
- 30 Turnberry Ct
- 25 Turnberry Ct
- 45 Venture Ct
- 345 Sutherland Dr
- 170 Sutherland Dr
- 30 Waterview Way
- 355 Ashberry Ln
- 165 Sutherland Dr
- 185 Clubhouse Dr
- 140 Ashberry Ln
- 135 Shallow Dr
- 50 Gallery Park Dr
- 50 Gallery Park Dr
- 73 Plantation Dr
- 400 Legacy Dr
- 180 Ambergate Dr
- 161 Mill Creek Dr
- 20 Misty Grove Trail
- 509 Belmont Cir
- 112 White Ash Ln
- 3627 River Watch Ln
- 102 White Ash Ln
- 35 Amandas Way
- 1003 Peony Ln
- 1001 Peony Ln
- 1097 Peony Ln
- 100 Alcock Ln
