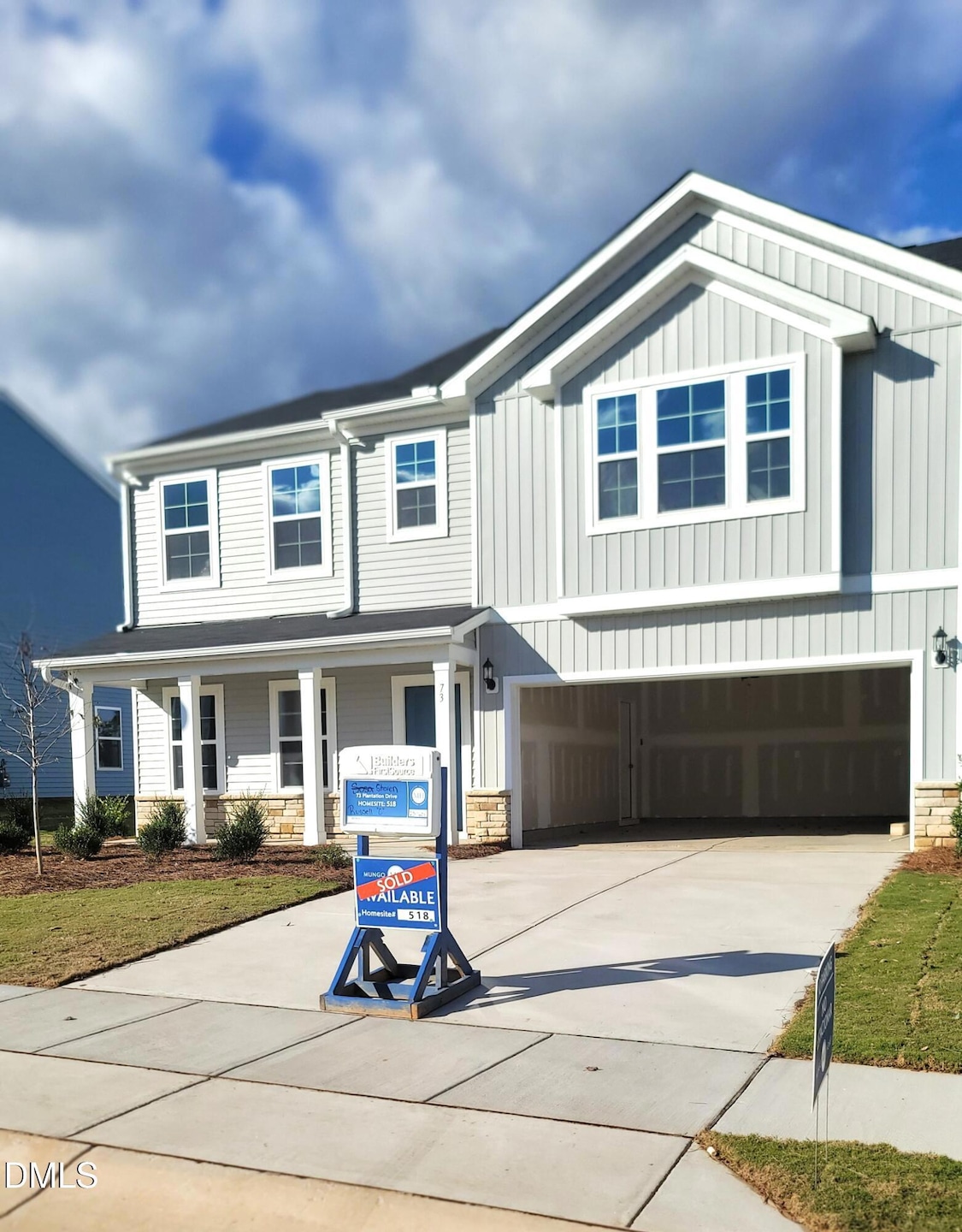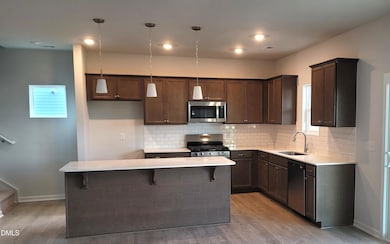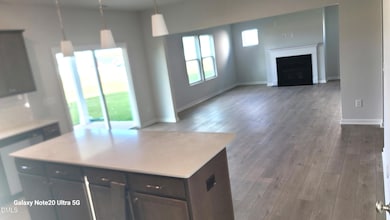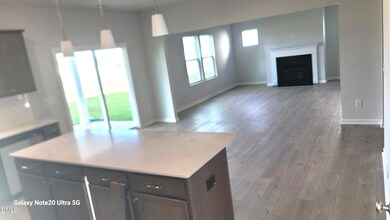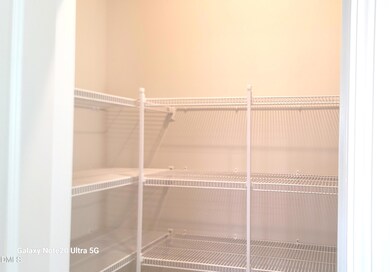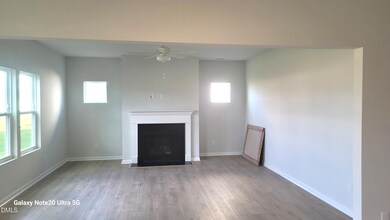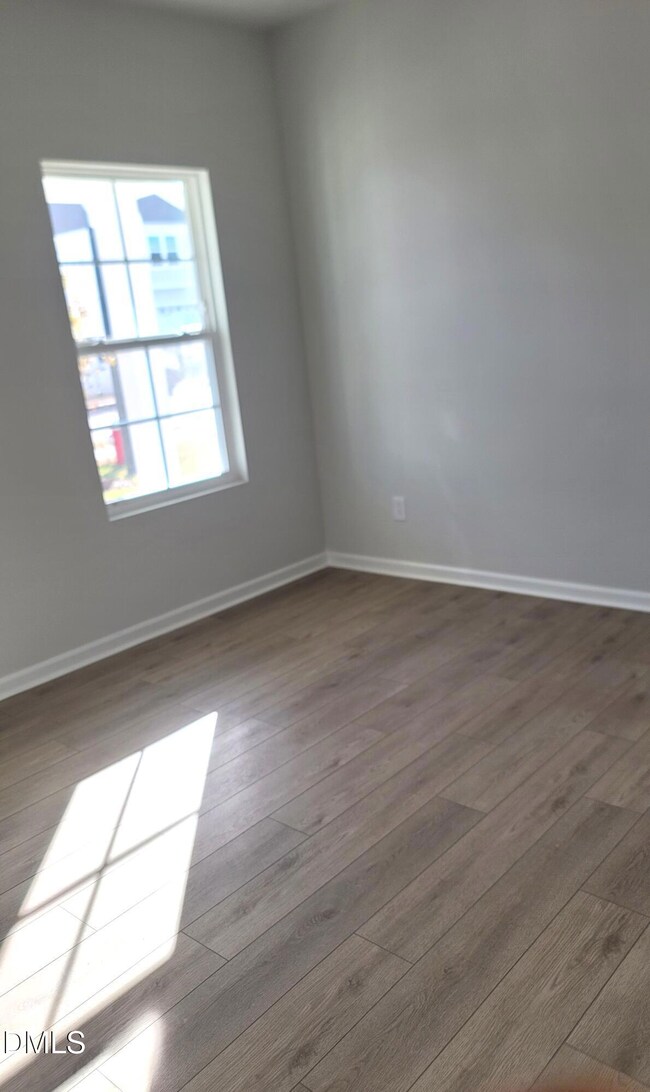
73 Plantation Dr Youngsville, NC 27596
Highlights
- New Construction
- Clubhouse
- Bonus Room
- Open Floorplan
- Main Floor Bedroom
- Quartz Countertops
About This Home
This brand-new 4-bedroom home in the Winston Ridge subdivision is available for rent at $2,450 per month. The property offers 2,650 sq ft of living space with an open floor plan and modern features throughout. The first floor includes a bedroom, a bright living area with a gas fireplace, and a gourmet kitchen equipped with stainless steel appliances, a walk-in pantry, and a large island. The second floor features a loft, additional bedrooms with walk-in closets, and a spacious primary suite with a trey ceiling, natural lighting and two walk in closets, , and a large bathroom with double sinks and walk in shower.. The home comes with a washer and dryer, a large backyard, and a covered patio. Pets are welcome. Community amenities include a swimming pool, clubhouse, and a well-maintained neighborhood environment. The home also includes one year of free CPI security service. To schedule a tour, contact 919-608-0372.
Home Details
Home Type
- Single Family
Year Built
- Built in 2025 | New Construction
HOA Fees
- $50 Monthly HOA Fees
Parking
- 2 Car Attached Garage
- Front Facing Garage
- Private Driveway
- 2 Open Parking Spaces
Home Design
- Home is estimated to be completed on 11/20/25
- Entry on the 1st floor
- Frame Construction
Interior Spaces
- 2,650 Sq Ft Home
- 2-Story Property
- Open Floorplan
- Wired For Data
- Crown Molding
- Tray Ceiling
- Smooth Ceilings
- Ceiling Fan
- Gas Log Fireplace
- Entrance Foyer
- Family Room
- Dining Room
- Bonus Room
Kitchen
- Eat-In Kitchen
- Breakfast Bar
- Walk-In Pantry
- Gas Range
- Microwave
- Plumbed For Ice Maker
- Dishwasher
- Stainless Steel Appliances
- Kitchen Island
- Quartz Countertops
Flooring
- Carpet
- Tile
- Luxury Vinyl Tile
Bedrooms and Bathrooms
- 4 Bedrooms
- Main Floor Bedroom
- Primary bedroom located on second floor
- Walk-In Closet
- 3 Full Bathrooms
- Double Vanity
- Private Water Closet
- Separate Shower in Primary Bathroom
- Separate Shower
Laundry
- Laundry Room
- Laundry on upper level
- Washer and Electric Dryer Hookup
Schools
- Long Mill Elementary School
- Cedar Creek Middle School
- Franklinton High School
Utilities
- Forced Air Heating and Cooling System
- Heating System Uses Natural Gas
- Tankless Water Heater
- Gas Water Heater
Additional Features
- Central Living Area
- Front Porch
- 8,712 Sq Ft Lot
Listing and Financial Details
- Security Deposit $2,450
- Property Available on 11/21/25
- Tenant pays for all utilities, electricity, gas, insurance, sewer, telephone, trash collection, water, air and water filters
- The owner pays for association fees, taxes
- 12 Month Lease Term
- $50 Application Fee
Community Details
Overview
- Winston Ridge HOA, Phone Number (919) 233-7660
- Winston Ridge Subdivision
- Park Phone (919) 608-0372
Amenities
- Clubhouse
Recreation
- Community Pool
Pet Policy
- Pet Deposit $125
- $25 Pet Fee
- Small pets allowed
Map
About the Listing Agent
Rose's Other Listings
Source: Doorify MLS
MLS Number: 10133807
- 69 Plantation Dr
- 89 Moon Flower Walk
- 85 Plantation Dr
- 65 Plantation Dr
- 61 Plantation Dr
- 80 Plantation Dr
- 68 Plantation Dr
- 64 Plantation Dr
- 124 Sugar Maple Way
- 77 Plantation Dr
- 57 Plantation Dr
- 48 Plantation Dr
- 52 Plantation Dr
- 60 Plantation Dr
- 44 Plantation Dr
- 136 Sugar Maple Way
- 137 Sugar Maple Way
- 32 Waterclover Path
- 108 Sweetbay Park
- 215 Purple Aster St
- 135 Shallow Dr
- 185 Clubhouse Dr
- 140 Ashberry Ln
- 50 Gallery Park Dr
- 50 Gallery Park Dr
- 165 Sutherland Dr
- 400 Legacy Dr
- 112 White Ash Ln
- 102 White Ash Ln
- 161 Mill Creek Dr
- 224 Hopewell Ln
- 105 Level Dr
- 1003 Peony Ln
- 1001 Peony Ln
- 1097 Peony Ln
- 35 Amandas Way
- 2059 Wiggins Village Dr
- 190 Alcock Ln
- 100 Alcock Ln
- 180 Ambergate Dr
