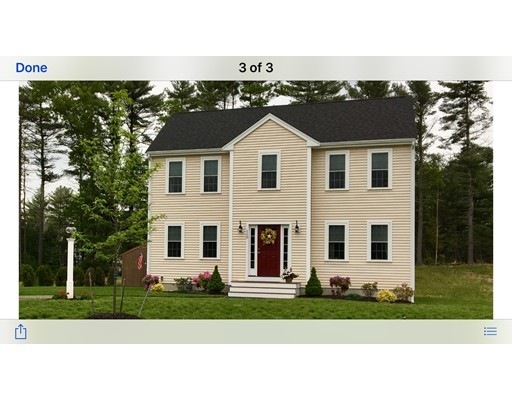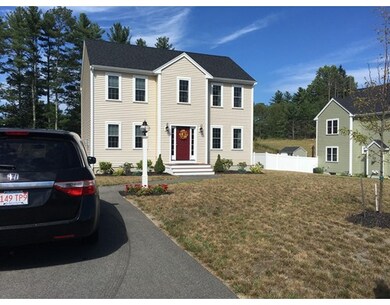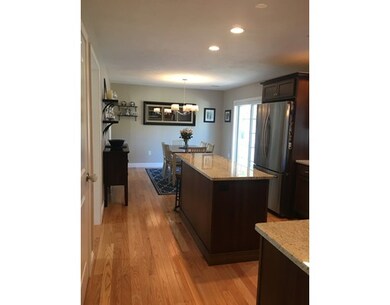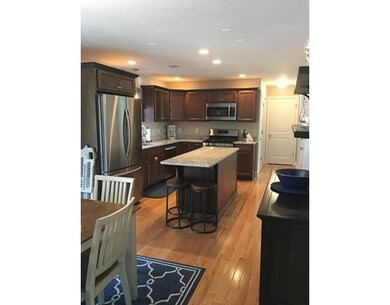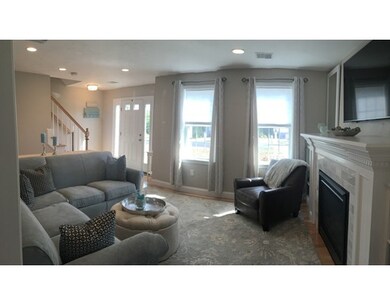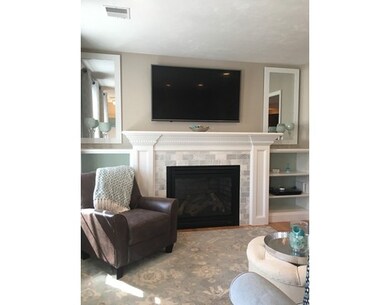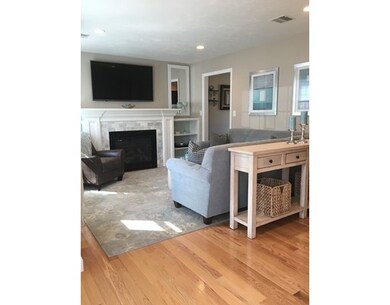
110 Progress Way Hanson, MA 02341
About This Home
As of May 2022WELCOME HOME! Don't miss this Opportunity. It's not often you get a 2nd chance to own such a beautiful 3 bedrm colonial in new sub-division at this price..Only2 years young, and was built in the new stretch code for extensive savings on utilities. The neighborhood construction is complete with street trees, sidewalks, and newly paved roads.This home sits on a desirable lot. This home is sure to make you a proud owner with its tasteful color choices in all rooms,elegant decor, plus hardwood flooring throughout the main level ,stairs & upper hall.The dream kitchen is sure to excite with its beautiful granite counters & upgraded cabinetry.The living room has custom fireplace mantle with built-ins on each side of the fireplace.Upstairs the roomy master bedroom has a sitting area and walk in closet. Title V has passed. A home inspection was done by previous offered and passed with flyIng colors. A newer shed in the back yard for additional storage.Less then 1 mile to the Commuter Rail
Last Buyer's Agent
Brendan Henry
Redfin Corp.

Home Details
Home Type
- Single Family
Est. Annual Taxes
- $7,433
Year Built
- 2015
Utilities
- Private Sewer
Map
Home Values in the Area
Average Home Value in this Area
Property History
| Date | Event | Price | Change | Sq Ft Price |
|---|---|---|---|---|
| 05/19/2022 05/19/22 | Sold | $565,000 | +0.9% | $338 / Sq Ft |
| 04/10/2022 04/10/22 | Pending | -- | -- | -- |
| 04/04/2022 04/04/22 | Price Changed | $559,900 | -6.5% | $335 / Sq Ft |
| 03/24/2022 03/24/22 | For Sale | $599,000 | +22.2% | $358 / Sq Ft |
| 02/25/2021 02/25/21 | Sold | $490,000 | +3.2% | $293 / Sq Ft |
| 01/18/2021 01/18/21 | Pending | -- | -- | -- |
| 01/15/2021 01/15/21 | For Sale | $475,000 | +13.1% | $284 / Sq Ft |
| 11/22/2017 11/22/17 | Sold | $420,000 | +1.2% | $251 / Sq Ft |
| 10/12/2017 10/12/17 | Pending | -- | -- | -- |
| 09/23/2017 09/23/17 | For Sale | $415,000 | 0.0% | $248 / Sq Ft |
| 09/11/2017 09/11/17 | Pending | -- | -- | -- |
| 09/04/2017 09/04/17 | For Sale | $415,000 | -- | $248 / Sq Ft |
Tax History
| Year | Tax Paid | Tax Assessment Tax Assessment Total Assessment is a certain percentage of the fair market value that is determined by local assessors to be the total taxable value of land and additions on the property. | Land | Improvement |
|---|---|---|---|---|
| 2025 | $7,433 | $555,500 | $0 | $555,500 |
| 2024 | $7,157 | $534,900 | $0 | $534,900 |
| 2023 | $6,907 | $487,100 | $0 | $487,100 |
| 2022 | $6,496 | $430,500 | $0 | $430,500 |
| 2021 | $5,749 | $380,700 | $0 | $380,700 |
| 2020 | $5,549 | $363,400 | $0 | $363,400 |
| 2019 | $5,487 | $353,300 | $0 | $353,300 |
| 2018 | $5,446 | $344,000 | $0 | $344,000 |
| 2017 | $5,337 | $334,000 | $0 | $334,000 |
| 2016 | $5,720 | $345,600 | $0 | $345,600 |
Mortgage History
| Date | Status | Loan Amount | Loan Type |
|---|---|---|---|
| Open | $480,250 | Purchase Money Mortgage | |
| Closed | $427,500 | Purchase Money Mortgage | |
| Previous Owner | $418,632 | VA | |
| Previous Owner | $430,080 | FHA | |
| Previous Owner | $284,800 | Stand Alone Refi Refinance Of Original Loan | |
| Previous Owner | $292,400 | New Conventional |
Deed History
| Date | Type | Sale Price | Title Company |
|---|---|---|---|
| Not Resolvable | $490,000 | None Available | |
| Not Resolvable | $420,000 | -- | |
| Not Resolvable | $344,000 | -- |
Similar Homes in the area
Source: MLS Property Information Network (MLS PIN)
MLS Number: 72222427
APN: HANS-000044-000000-000001-000012C
- 69 Brookside Dr Unit 69
- 1449 Main St Unit 1
- 30 Great Cedar Dr Unit 30
- 1407 Main St Unit 1
- 1407 Main St Unit 4
- 1407 Main St Unit 3
- 38 Elm St Unit D
- 463 Cedar St
- 1139 Main St Unit TWO
- 1139 Main St Unit 4
- 1139 Main St Unit 1
- 1139 Main St Unit 2
- 170 Elm St
- 26 Franklin St
- 78 Forest Trail
- 126-130 Franklin St
- 10 Colewood Rd
- 738 Crescent St
- 70 Sawmill Ln Unit 70
- 69 Saw Mill Ln Unit 69
