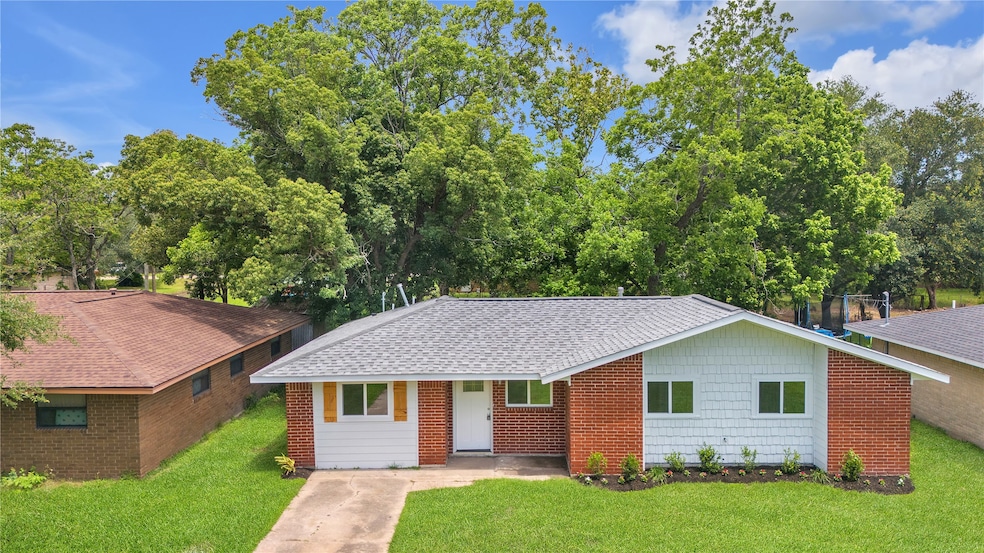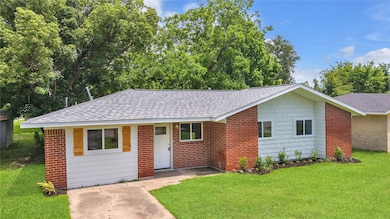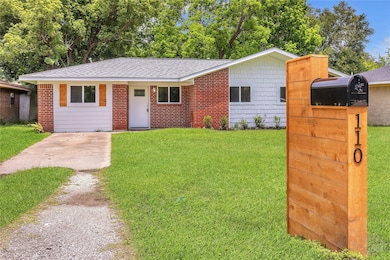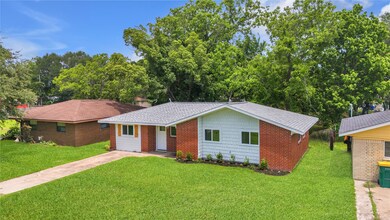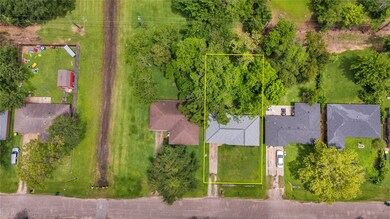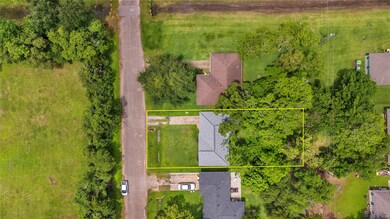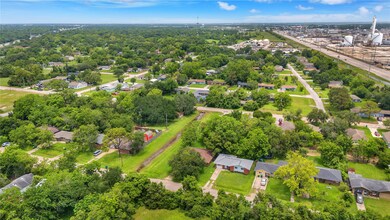110 Prune St La Marque, TX 77568
Highlights
- Traditional Architecture
- <<tubWithShowerToken>>
- Vinyl Plank Flooring
- Family Room Off Kitchen
- Living Room
- Central Heating and Cooling System
About This Home
Welcome to this beautifully renovated 4-bedroom, 2-bathroom home located in the heart of La Marque, Texas. Thoughtfully redesigned from the ground up, this home offers modern luxury, quality craftsmanship, and everyday comfort. Enjoy peace of mind with all-new roof, windows, HVAC system, plumbing, and electrical. Step inside to discover an open and airy floor plan featuring luxury vinyl plank flooring, fresh texture and paint, and top-of-the-line finishes throughout.
The kitchen is a true showstopper with brand new cabinets, elegant Calacatta quartz countertops, stainless steel appliances and updated fixtures — perfect for cooking and entertaining. Both bathrooms have been fully upgraded with custom-built showers, new vanities, and modern sinks, creating a spa-like feel at home. No HOA, Low Tax Rate, X-flood Zone
Home Details
Home Type
- Single Family
Est. Annual Taxes
- $2,806
Year Built
- Built in 1965
Lot Details
- 7,105 Sq Ft Lot
- Back Yard Fenced
- Cleared Lot
Home Design
- Traditional Architecture
Interior Spaces
- 1,281 Sq Ft Home
- 1-Story Property
- Ceiling Fan
- Family Room Off Kitchen
- Living Room
- Combination Kitchen and Dining Room
- Utility Room
- Washer and Gas Dryer Hookup
- Fire and Smoke Detector
Kitchen
- Gas Oven
- Gas Range
- <<microwave>>
- Dishwasher
- Self-Closing Cabinet Doors
- Disposal
Flooring
- Vinyl Plank
- Vinyl
Bedrooms and Bathrooms
- 4 Bedrooms
- 2 Full Bathrooms
- <<tubWithShowerToken>>
Schools
- Hayley Elementary School
- La Marque Middle School
- La Marque High School
Utilities
- Central Heating and Cooling System
- Heating System Uses Gas
Listing and Financial Details
- Property Available on 5/9/25
- Long Term Lease
Community Details
Overview
- Cook & Stewart Subdivision
Pet Policy
- Call for details about the types of pets allowed
- Pet Deposit Required
Map
Source: Houston Association of REALTORS®
MLS Number: 57857542
APN: 2775-0011-4709-001
- 111 Plum St
- 206 Prune St
- 205 Prune St
- 401 Pear St
- 426 Pear St
- 000 5th Ave
- 523 Main St
- 405 Beech St
- 810 Stubbs St
- 1025 Hathaway St
- 1128 Hathaway St
- 105 Longridge Dr
- 1007 Prune St
- 2103 11th Ave
- 1514 Laurel St
- 1123 Main St
- 1306 Laurel St
- 0 Muriel St Unit 69056876
- 0 Muriel St Unit 93270084
- 0 Muriel St Unit 14905670
- 210 Prune St
- 228 Orange St
- 1803 Oak St Unit 11
- 1803 Oak St Unit 9
- 402 Poplar St
- 1015 Prune St
- 2207 Howell Ave
- 1509 Main St
- 2306 Downey St
- 456 Maple Bnd Ln
- 1307 Red Bud Ln
- 702 Rosedale St
- 704 Avenue B Unit 5
- 1825 Bayou Rd
- 2010 Bogatto St
- 2016 Magnolia Dr
- 110 Carolyn St Unit 1
- 110 Carolyn St Unit 4
- 110 Carolyn St
- 2303 Oaklawn Dr
