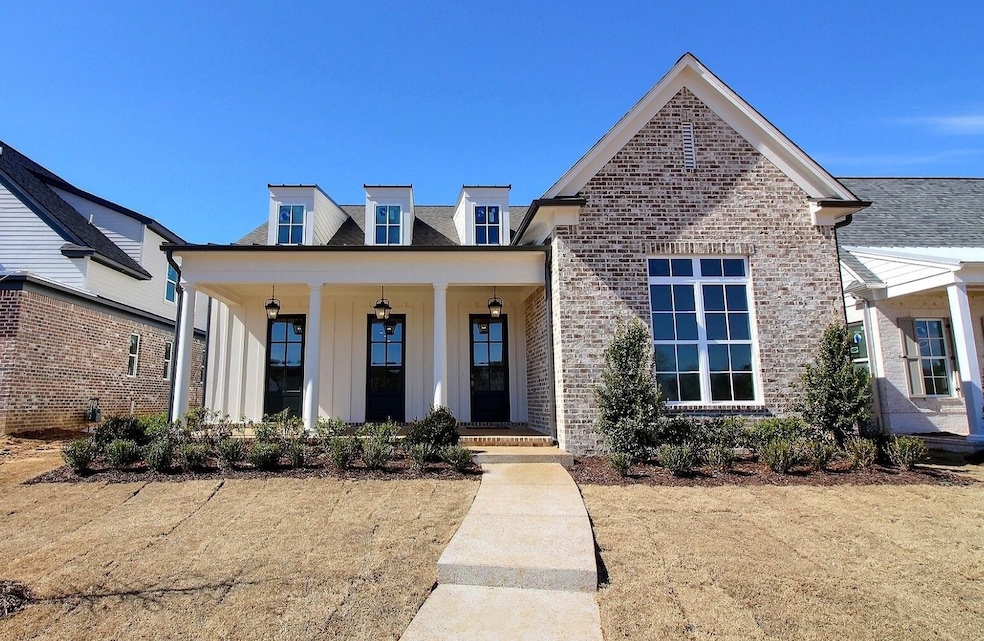NEW CONSTRUCTION
$5K PRICE DROP
110 Rambling Rex Trail Piperton, TN 38017
Estimated payment $3,974/month
Total Views
21,886
4
Beds
3
Baths
2,800-2,999
Sq Ft
$212
Price per Sq Ft
Highlights
- Lake On Lot
- Traditional Architecture
- Main Floor Primary Bedroom
- Vaulted Ceiling
- Wood Flooring
- Whirlpool Bathtub
About This Home
Welcome to the sought after community of Piperton Preserves! Built by prestigious Albertine Company, LLC. Prime location with pond view! Wonderful neighborhood! Floor plan offers 2800 square feet & features 9 foot ceilings up & down. Vaulted ceilings in Great Room. Luxury Primary bath w/ large walk-in closet, separate tub & shower. Morning room & Covered Patio. 2 Car Garage. Other pre-sale lots available. Whole home generator option!
Home Details
Home Type
- Single Family
Year Built
- Built in 2024 | Under Construction
Lot Details
- Level Lot
Home Design
- Traditional Architecture
- Slab Foundation
- Composition Shingle Roof
Interior Spaces
- 2,800-2,999 Sq Ft Home
- 2,861 Sq Ft Home
- 2-Story Property
- Smooth Ceilings
- Vaulted Ceiling
- Gas Log Fireplace
- Some Wood Windows
- Entrance Foyer
- Living Room with Fireplace
- Breakfast Room
- Dining Room
- Bonus Room
- Laundry Room
Kitchen
- Breakfast Bar
- Oven or Range
- Gas Cooktop
- Dishwasher
- Disposal
Flooring
- Wood
- Tile
Bedrooms and Bathrooms
- 4 Bedrooms | 2 Main Level Bedrooms
- Primary Bedroom on Main
- Walk-In Closet
- 3 Full Bathrooms
- Dual Vanity Sinks in Primary Bathroom
- Whirlpool Bathtub
- Bathtub With Separate Shower Stall
Parking
- 2 Car Garage
- Rear-Facing Garage
Outdoor Features
- Lake On Lot
- Covered Patio or Porch
- Outdoor Storage
Utilities
- Vented Exhaust Fan
- Heating System Uses Gas
- 220 Volts
- Gas Water Heater
Community Details
- Piperton Preserves Subdivision
- Mandatory Home Owners Association
Map
Create a Home Valuation Report for This Property
The Home Valuation Report is an in-depth analysis detailing your home's value as well as a comparison with similar homes in the area
Home Values in the Area
Average Home Value in this Area
Property History
| Date | Event | Price | List to Sale | Price per Sq Ft |
|---|---|---|---|---|
| 09/23/2025 09/23/25 | Price Changed | $634,900 | -0.8% | $227 / Sq Ft |
| 05/01/2025 05/01/25 | For Sale | $640,000 | -- | $229 / Sq Ft |
Source: Memphis Area Association of REALTORS®
Source: Memphis Area Association of REALTORS®
MLS Number: 10195567
Nearby Homes
- 20 Rambling Rex Trail
- 30 Rambling Rex Trail
- 50 Rambling Rex Trail
- 145 Piperton Preserve Pkwy
- 100 Rambling Rex Trail
- 155 Pkwy
- 2090 N Greenbrier Lakes Blvd
- 2125 Greenbrier Lakes Blvd N
- 2075 N Greenbrier Lakes Blvd
- 2130 N Greenbrier Lakes Blvd
- 2155 Greenbrier Lakes Blvd N
- 80 Old Pasture Ln
- 300 Mary Taylor Way
- 220 Mary Taylor Way
- 200 Crown Vista Ln
- 75 Hunters Rest Ln
- 125 Greenbrier Lakes Cove
- 70 Rolling Hill Dr
- 80 Rolling Hill Dr
- 30 Grassy Hill Dr
- 531 Laurel Park Dr
- 512 Mount Ivy Dr
- 760 Gable Ln
- 186 E South St Unit 1
- 292 E Valleywood Dr Unit 292 e
- 288 S Center St
- 325 S Center St Unit 40
- 325 S Center St
- 115 Dannon Springs Dr
- 151 Clifton Place
- 300 Center Springs Place
- 109 W Pecan Valley St
- 298 W Poplar Ave
- 1314 Rain Lake Ln E
- 25 Grove Blvd
- 1077 Cotton Row Cove
- 160 Cottonwood Dr
- 250 Maynard Way
- 635 Sycamore Rd
- 1245 Fruited Plain Cove







