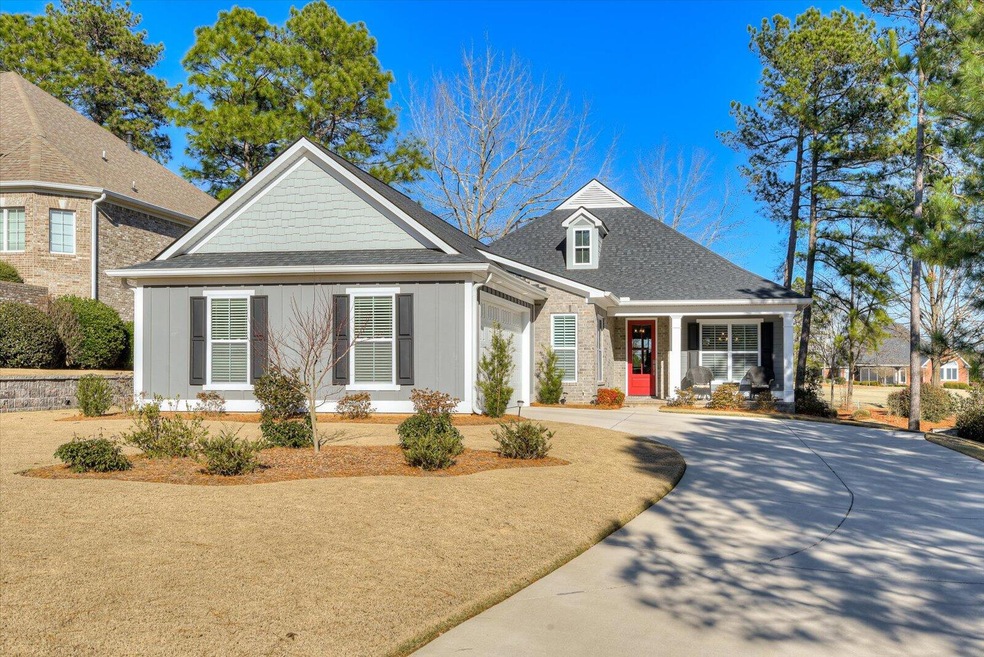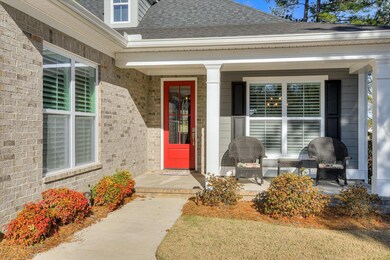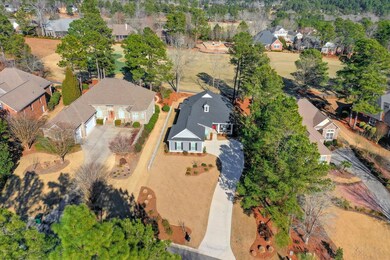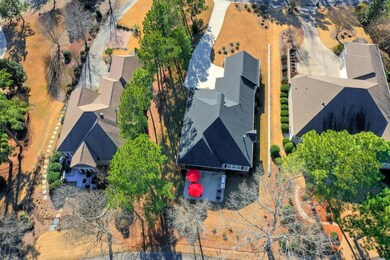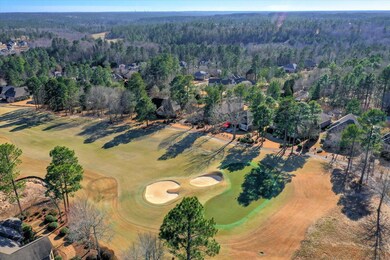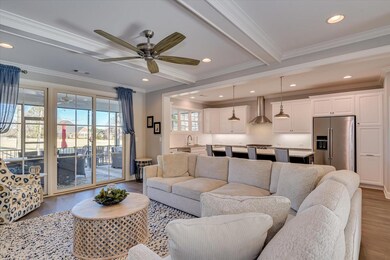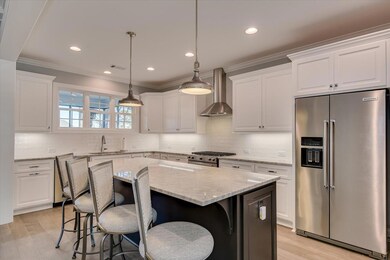
110 Red Cedar Rd Aiken, SC 29803
Woodside NeighborhoodEstimated Value: $559,561 - $630,000
Highlights
- On Golf Course
- Traditional Architecture
- Formal Dining Room
- Country Club
- Community Pool
- 2 Car Attached Garage
About This Home
As of May 2024Welcome to southern living at The Reserve in Woodside, offering a serene backdrop overlooking the picturesque 10th hole of the Nicklaus golf course. Boasting three bedrooms and two bathrooms, this home also presents a versatile flex room, ideal for use as a fourth bedroom or home office. Step into the heart of the home and discover a chef's dream kitchen featuring upgraded KitchenAid appliances, a spacious island with a built-in wine fridge, and captivating views of the backyard oasis. Granite countertops adorn both the kitchen and bathrooms, adding an elegant touch to every space. Retreat to the tiled master bathroom, complete with a luxurious walk-in shower.Entertain with ease in the screened patio, equipped with a mounted TV and ample space for relaxation and gatherings. Every detail exudes sophistication, from the coffered ceilings in the living room to the epoxy flooring and built-in shelves in the garage. This home offers the perfect blend of upscale living and resort-style amenities, promising a lifestyle of luxury and comfort.
Last Agent to Sell the Property
United Real Estate, Aiken License #111076 Listed on: 02/15/2024

Home Details
Home Type
- Single Family
Est. Annual Taxes
- $1,400
Year Built
- Built in 2021
Lot Details
- 0.37 Acre Lot
- Lot Dimensions are 80 x 195 x 82 x 216
- On Golf Course
HOA Fees
- $98 Monthly HOA Fees
Parking
- 2 Car Attached Garage
- Driveway
Home Design
- Traditional Architecture
- Slab Foundation
- Composition Roof
- HardiePlank Type
Interior Spaces
- 2,216 Sq Ft Home
- 1-Story Property
- Gas Fireplace
- Window Treatments
- Family Room with Fireplace
- Formal Dining Room
- Pull Down Stairs to Attic
Kitchen
- Self-Cleaning Oven
- Microwave
- Dishwasher
- Kitchen Island
Flooring
- Laminate
- Tile
Bedrooms and Bathrooms
- 3 Bedrooms
- Walk-In Closet
- 2 Full Bathrooms
Laundry
- Dryer
- Washer
Outdoor Features
- Screened Patio
Utilities
- Cooling Available
- Heat Pump System
Listing and Financial Details
- Assessor Parcel Number 1080703013
- Seller Concessions Not Offered
Community Details
Overview
- Built by Carolina Signature
- Woodside Reserve Subdivision
Recreation
- Golf Course Community
- Country Club
- Community Pool
Ownership History
Purchase Details
Home Financials for this Owner
Home Financials are based on the most recent Mortgage that was taken out on this home.Purchase Details
Home Financials for this Owner
Home Financials are based on the most recent Mortgage that was taken out on this home.Similar Homes in Aiken, SC
Home Values in the Area
Average Home Value in this Area
Purchase History
| Date | Buyer | Sale Price | Title Company |
|---|---|---|---|
| Petersen James Carl | $610,000 | South Carolina Title | |
| Buszko Vincent | $29,000 | None Available |
Mortgage History
| Date | Status | Borrower | Loan Amount |
|---|---|---|---|
| Open | Petersen James Carl | $488,000 | |
| Previous Owner | Buszko Vincent | $90,000 | |
| Previous Owner | Buszko Darylee | $320,000 |
Property History
| Date | Event | Price | Change | Sq Ft Price |
|---|---|---|---|---|
| 05/24/2024 05/24/24 | Sold | $610,000 | -1.5% | $275 / Sq Ft |
| 05/23/2024 05/23/24 | Pending | -- | -- | -- |
| 02/15/2024 02/15/24 | For Sale | $619,000 | +2034.5% | $279 / Sq Ft |
| 02/17/2020 02/17/20 | Sold | $29,000 | 0.0% | -- |
| 01/21/2020 01/21/20 | Pending | -- | -- | -- |
| 01/01/2019 01/01/19 | For Sale | $29,000 | -- | -- |
Tax History Compared to Growth
Tax History
| Year | Tax Paid | Tax Assessment Tax Assessment Total Assessment is a certain percentage of the fair market value that is determined by local assessors to be the total taxable value of land and additions on the property. | Land | Improvement |
|---|---|---|---|---|
| 2023 | $1,400 | $15,950 | $2,560 | $334,650 |
| 2022 | $1,362 | $15,950 | $0 | $0 |
| 2021 | $250 | $2,560 | $0 | $0 |
| 2020 | $1,135 | $4,800 | $0 | $0 |
| 2019 | $1,135 | $4,800 | $0 | $0 |
| 2018 | $298 | $4,800 | $4,800 | $0 |
| 2017 | $1,112 | $0 | $0 | $0 |
| 2016 | $1,113 | $0 | $0 | $0 |
| 2015 | -- | $0 | $0 | $0 |
| 2014 | -- | $0 | $0 | $0 |
| 2013 | -- | $0 | $0 | $0 |
Agents Affiliated with this Home
-
Nicole Robinson
N
Seller's Agent in 2024
Nicole Robinson
United Real Estate, Aiken
(803) 295-0078
4 in this area
40 Total Sales
-
David Seawell

Buyer's Agent in 2024
David Seawell
Woodside Dev Limited Partnership
(803) 309-1153
59 in this area
65 Total Sales
-
Susan Martin
S
Seller's Agent in 2020
Susan Martin
Woodside - Aiken Realty LLC
(803) 646-4232
28 in this area
41 Total Sales
Map
Source: Aiken Association of REALTORS®
MLS Number: 210334
APN: 108-07-03-013
- 543 W Pleasant Colony Dr Unit Lot 290
- 517 W Pleasant Colony Dr
- 109 Golden Oak Dr
- 118 Tulip Poplar Ct
- 112 White Cedar Way
- 195 Pink Dogwood Cir
- 175 Red Cedar Rd
- 140 Pink Dogwood Cir
- 151 Foxhound Run Rd
- 205 Bridge Crest Ct
- 220 White Cedar Way
- 232 White Cedar Way
- 134 Foxhound Run Rd
- 436 Spalding Lake Cir
- 113 Nesbit Ln
- 115 E Pleasant Colony Dr
- 341 Equinox Loop
- 350 Equinox Loop
- 224 Grassy Creek Ln
- 359 Equinox Loop
- 110 Red Cedar Rd
- 104 Red Cedar Rd
- 122 Red Cedar Rd
- 444 W Pleasant Colony Dr
- 128 Red Cedar Rd
- 117 Red Cedar Rd
- 107 Red Cedar Rd
- 432 W Pleasant Colony Dr
- 104 Golden Oak Dr
- 127 Red Cedar Rd
- 111 Tulip Poplar Ct
- 543 W Pleasant Colony Dr
- 422 W Pleasant Colony Dr
- 112 Golden Oak Dr
- 133 Red Cedar Rd
- 117 Tulip Poplar Ct
- 174 Foxhound Run Rd
- 172 Foxhound Run Rd
- 176 Foxhound Run Rd
- 178 Foxhound Run Rd
