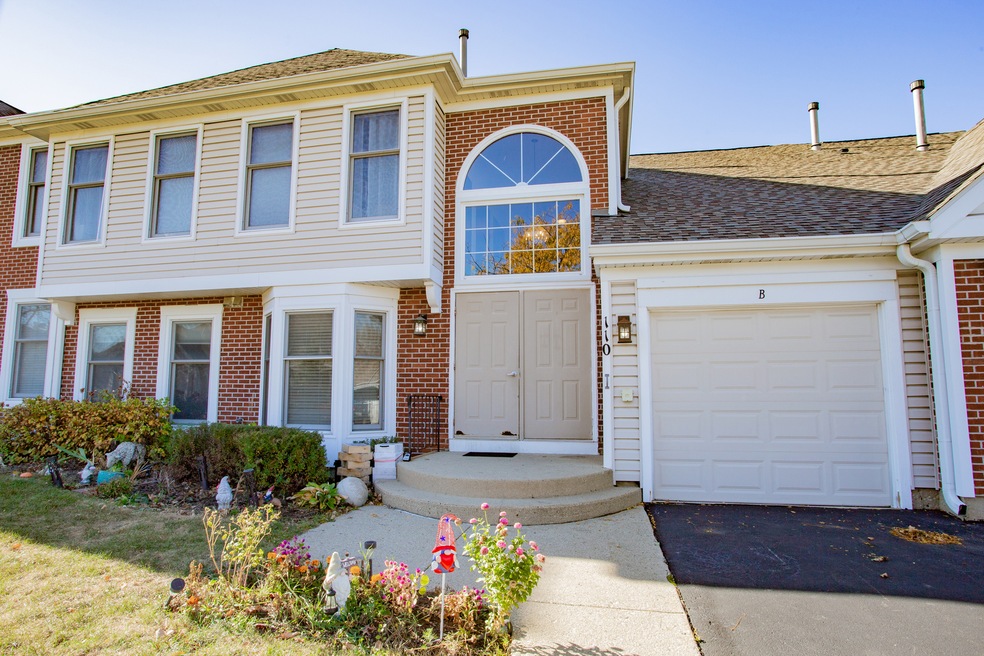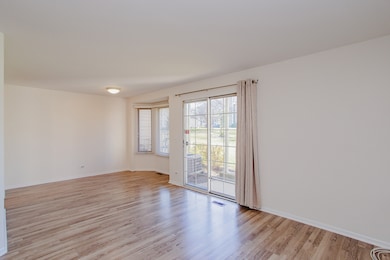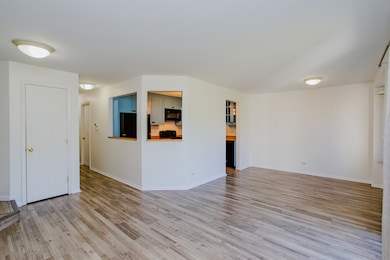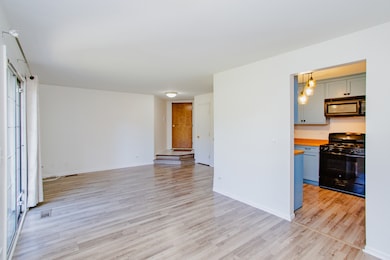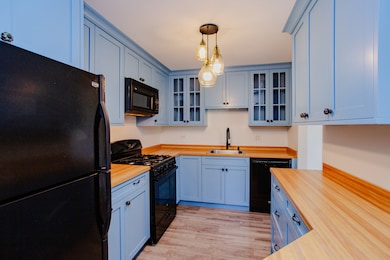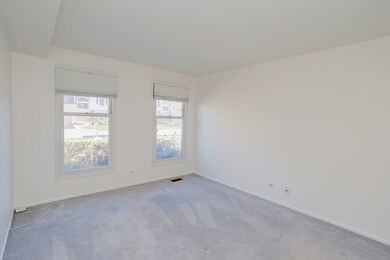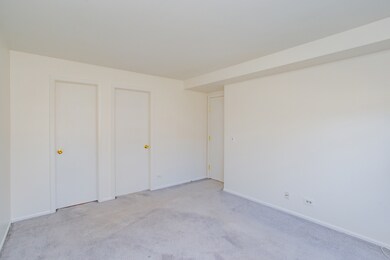
110 Red Fox Ln Unit B Elk Grove Village, IL 60007
Elk Grove Village West NeighborhoodHighlights
- 1 Car Attached Garage
- Laundry Room
- Combination Dining and Living Room
- Michael Collins Elementary School Rated A-
- Forced Air Heating and Cooling System
- Family Room
About This Home
As of January 2025Welcome to this first floor charming and bright 2-bedroom condo nestled in the Fox Run Community of Elk Grove Village! This freshly painted unit boasts with loads of sunlight streaming through! This open floor plan unit has a Living Room and Dining Room that leads you to your patio overlooking beautifully peaceful grounds. Both bedrooms have customized closets and in-unit laundry room also provides extra storage. Steps away from golf course, playgrounds, shopping and restaurants. This central location offers quick access to both 390 and 355, while also being very close to O'Hare Airport. Monthly assessments include water, garbage, lawn care, snow removal and exterior maintenance. All you have to do is move in and enjoy!
Last Agent to Sell the Property
Dream Town Real Estate License #475206128 Listed on: 11/08/2024

Property Details
Home Type
- Condominium
Est. Annual Taxes
- $4,819
Year Built
- Built in 1986
HOA Fees
- $272 Monthly HOA Fees
Parking
- 1 Car Attached Garage
- Garage Transmitter
- Garage Door Opener
- Driveway
- Parking Included in Price
Home Design
- Asphalt Roof
Interior Spaces
- 950 Sq Ft Home
- 2-Story Property
- Family Room
- Combination Dining and Living Room
Kitchen
- Range
- Microwave
- Dishwasher
Flooring
- Carpet
- Laminate
Bedrooms and Bathrooms
- 2 Bedrooms
- 2 Potential Bedrooms
- 1 Full Bathroom
Laundry
- Laundry Room
- Dryer
- Washer
Utilities
- Forced Air Heating and Cooling System
- Heating System Uses Natural Gas
- Lake Michigan Water
Listing and Financial Details
- Homeowner Tax Exemptions
Community Details
Overview
- Association fees include water, insurance, exterior maintenance, lawn care, scavenger, snow removal
- 4 Units
- Luanne Association, Phone Number (630) 941-0135
- Property managed by REAL ESTATE INVESTOR PROPERTY
Pet Policy
- Pets up to 100 lbs
- Dogs and Cats Allowed
Ownership History
Purchase Details
Home Financials for this Owner
Home Financials are based on the most recent Mortgage that was taken out on this home.Purchase Details
Purchase Details
Home Financials for this Owner
Home Financials are based on the most recent Mortgage that was taken out on this home.Purchase Details
Home Financials for this Owner
Home Financials are based on the most recent Mortgage that was taken out on this home.Purchase Details
Home Financials for this Owner
Home Financials are based on the most recent Mortgage that was taken out on this home.Purchase Details
Home Financials for this Owner
Home Financials are based on the most recent Mortgage that was taken out on this home.Similar Homes in the area
Home Values in the Area
Average Home Value in this Area
Purchase History
| Date | Type | Sale Price | Title Company |
|---|---|---|---|
| Warranty Deed | $241,000 | None Listed On Document | |
| Deed | -- | None Listed On Document | |
| Warranty Deed | $154,000 | Heritage Title Company | |
| Warranty Deed | $152,000 | Baird & Warner Title Service | |
| Warranty Deed | $113,000 | -- | |
| Warranty Deed | $100,000 | -- |
Mortgage History
| Date | Status | Loan Amount | Loan Type |
|---|---|---|---|
| Open | $180,750 | New Conventional | |
| Previous Owner | $145,250 | New Conventional | |
| Previous Owner | $142,700 | New Conventional | |
| Previous Owner | $146,300 | New Conventional | |
| Previous Owner | $157,100 | New Conventional | |
| Previous Owner | $158,750 | Unknown | |
| Previous Owner | $25,750 | Credit Line Revolving | |
| Previous Owner | $158,750 | Fannie Mae Freddie Mac | |
| Previous Owner | $37,000 | Credit Line Revolving | |
| Previous Owner | $112,800 | Unknown | |
| Previous Owner | $21,150 | Credit Line Revolving | |
| Previous Owner | $28,181 | Unknown | |
| Previous Owner | $110,300 | FHA | |
| Previous Owner | $95,000 | No Value Available |
Property History
| Date | Event | Price | Change | Sq Ft Price |
|---|---|---|---|---|
| 01/15/2025 01/15/25 | Sold | $241,000 | -7.3% | $254 / Sq Ft |
| 12/06/2024 12/06/24 | Pending | -- | -- | -- |
| 11/08/2024 11/08/24 | For Sale | $259,900 | +71.0% | $274 / Sq Ft |
| 10/06/2016 10/06/16 | Sold | $152,000 | -3.2% | -- |
| 09/10/2016 09/10/16 | Pending | -- | -- | -- |
| 07/11/2016 07/11/16 | For Sale | $157,000 | -- | -- |
Tax History Compared to Growth
Tax History
| Year | Tax Paid | Tax Assessment Tax Assessment Total Assessment is a certain percentage of the fair market value that is determined by local assessors to be the total taxable value of land and additions on the property. | Land | Improvement |
|---|---|---|---|---|
| 2024 | $1,515 | $16,619 | $4,118 | $12,501 |
| 2023 | $1,515 | $16,619 | $4,118 | $12,501 |
| 2022 | $1,515 | $16,619 | $4,118 | $12,501 |
| 2021 | $2,332 | $14,035 | $5,276 | $8,759 |
| 2020 | $2,606 | $14,035 | $5,276 | $8,759 |
| 2019 | $2,613 | $15,602 | $5,276 | $10,326 |
| 2018 | $2,525 | $11,586 | $4,440 | $7,146 |
| 2017 | $1,684 | $11,586 | $4,440 | $7,146 |
| 2016 | $2,593 | $11,586 | $4,440 | $7,146 |
| 2015 | $2,545 | $10,905 | $3,860 | $7,045 |
| 2014 | $2,525 | $10,905 | $3,860 | $7,045 |
| 2013 | $2,443 | $10,905 | $3,860 | $7,045 |
Agents Affiliated with this Home
-
Rosalyn Genovese
R
Seller's Agent in 2025
Rosalyn Genovese
Dream Town Real Estate
(312) 218-2557
1 in this area
3 Total Sales
-
Apara Leekha

Buyer's Agent in 2025
Apara Leekha
Property Economics, Inc.
(312) 967-6732
14 in this area
314 Total Sales
-
Marie Hirschle

Seller's Agent in 2016
Marie Hirschle
Baird Warner
(773) 592-3107
116 Total Sales
-
M
Buyer's Agent in 2016
Michelle Lima
Berkshire Hathaway HomeServices American Heritage
Map
Source: Midwest Real Estate Data (MRED)
MLS Number: 12204242
APN: 07-26-200-021-1149
- 409 Wingate Dr
- 437 Wingate Dr
- 703 Berkshire Ln
- 300 Wingate Dr
- 261 University Ln
- 609 Berkshire Ct
- 621 Sherwood Ln
- 617 Trent Ln
- 624 Sherwood Ln
- 1375 Scarboro Rd Unit 305
- 643 Summit Dr
- 1 Trails Dr Unit V2
- 1376 Seven Pines Rd Unit C2
- 101 Bar Harbour Rd Unit 6E
- 101 Bar Harbour Rd Unit 6N
- 1634 Vermont Dr Unit 41
- 323 E Weathersfield Way
- 625 Scholten Dr
- 12 N Waterford Dr Unit 130F
- 99 Marble Hill Ct Unit D2
