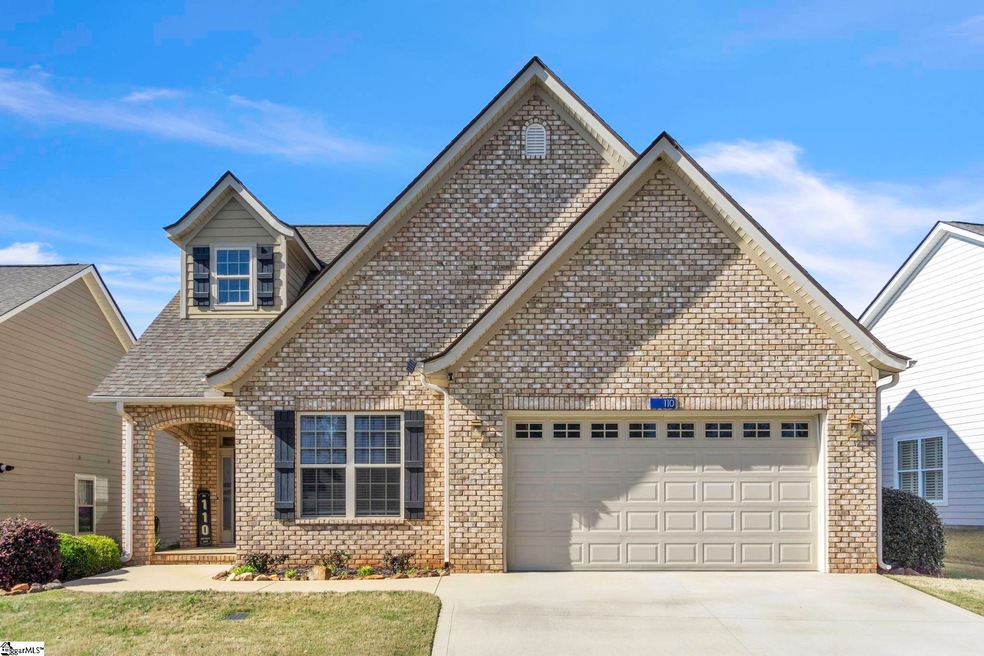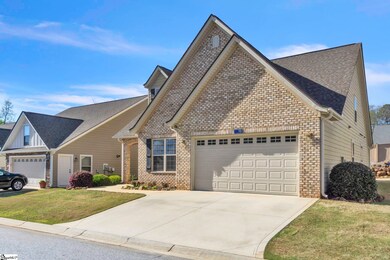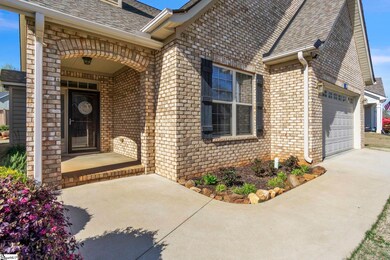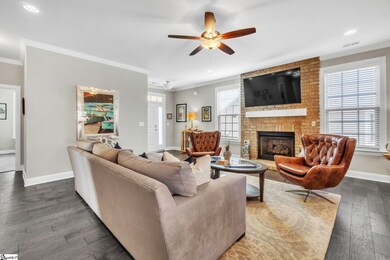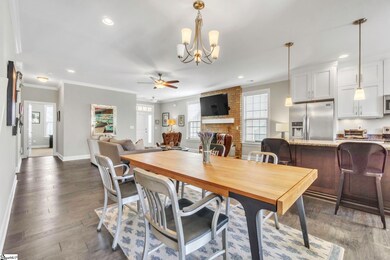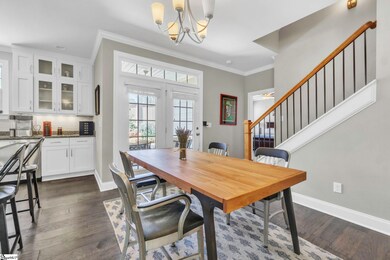
110 Red Rock Ln Taylors, SC 29687
Highlights
- Traditional Architecture
- Hydromassage or Jetted Bathtub
- Granite Countertops
- Taylors Elementary School Rated A-
- Bonus Room
- Front Porch
About This Home
As of September 2024Sellers are motivated! Welcome to your new home, where luxury meets convenience in this stunning 2-story property with brick and hardi-board exterior. Step inside to experience the 4 spacious bedrooms, 3 full baths, and an array of sought-after features. The front door opens to the living area with a gas fireplace, creating a welcome space for family and guests. This leads you to the kitchen and dining area, complete with modern appliances, granite countertops, storage, and a convenient island. A standout feature of this home is the primary suite on the main level, offering convenience and privacy. Complete with an ensuite bath featuring a jetted tub, separate shower, dual vanity and walk in closet. The first level also includes an additional full bath and two bedrooms. Upstairs, you'll find the fourth bedroom, with a space that is perfect for an office, reading or gaming space. With an extended outdoor patio area, this home offers the perfect setting for outdoor entertaining or peaceful relaxation. Pet owners will appreciate the added convenience of the underground fencing system that includes the front yard, back and sides of the home. Three collars convey, ensuring the safety of furry friends while they enjoy the outdoors and back patio. And with access to a community walking trail, there's plenty of opportunity to explore and enjoy the surrounding natural beauty. HOA fees include lawn maintenance and weekly trash pick up. Located in Taylors, this home provides easy access to shopping, dining, and entertainment options in downtown Greer or downtown Greenville. Don't miss out on the chance to make this your home!
Home Details
Home Type
- Single Family
Est. Annual Taxes
- $2,129
Year Built
- Built in 2015
Lot Details
- 2,614 Sq Ft Lot
- Lot Dimensions are 43x65x43x65
- Level Lot
HOA Fees
- $135 Monthly HOA Fees
Parking
- 2 Car Attached Garage
Home Design
- Traditional Architecture
- Brick Exterior Construction
- Slab Foundation
- Composition Roof
- Vinyl Siding
Interior Spaces
- 2,112 Sq Ft Home
- 2,000-2,199 Sq Ft Home
- 2-Story Property
- Ceiling height of 9 feet or more
- Ceiling Fan
- Gas Log Fireplace
- Living Room
- Dining Room
- Bonus Room
Kitchen
- Electric Cooktop
- Built-In Microwave
- Dishwasher
- Granite Countertops
- Disposal
Flooring
- Carpet
- Ceramic Tile
Bedrooms and Bathrooms
- 4 Bedrooms | 3 Main Level Bedrooms
- Walk-In Closet
- 3 Full Bathrooms
- Hydromassage or Jetted Bathtub
Laundry
- Laundry Room
- Dryer
- Washer
Outdoor Features
- Patio
- Front Porch
Schools
- Taylors Elementary School
- Sevier Middle School
- Wade Hampton High School
Utilities
- Heating System Uses Natural Gas
- Gas Water Heater
Community Details
- Christy Butler 864 599 9019 Ext. 106 HOA
- St Mark Cottages Subdivision
- Mandatory home owners association
Listing and Financial Details
- Assessor Parcel Number T024.04-01-005.00
Ownership History
Purchase Details
Home Financials for this Owner
Home Financials are based on the most recent Mortgage that was taken out on this home.Purchase Details
Home Financials for this Owner
Home Financials are based on the most recent Mortgage that was taken out on this home.Purchase Details
Purchase Details
Purchase Details
Home Financials for this Owner
Home Financials are based on the most recent Mortgage that was taken out on this home.Similar Homes in Taylors, SC
Home Values in the Area
Average Home Value in this Area
Purchase History
| Date | Type | Sale Price | Title Company |
|---|---|---|---|
| Deed | $370,000 | None Listed On Document | |
| Interfamily Deed Transfer | -- | None Available | |
| Interfamily Deed Transfer | -- | None Available | |
| Interfamily Deed Transfer | -- | None Available | |
| Deed | $256,500 | -- |
Mortgage History
| Date | Status | Loan Amount | Loan Type |
|---|---|---|---|
| Open | $296,000 | New Conventional | |
| Previous Owner | $40,000 | Credit Line Revolving | |
| Previous Owner | $197,300 | New Conventional | |
| Previous Owner | $40,000 | Credit Line Revolving | |
| Previous Owner | $205,200 | New Conventional |
Property History
| Date | Event | Price | Change | Sq Ft Price |
|---|---|---|---|---|
| 09/06/2024 09/06/24 | Sold | $370,000 | -1.3% | $185 / Sq Ft |
| 07/20/2024 07/20/24 | Price Changed | $375,000 | -2.6% | $188 / Sq Ft |
| 06/28/2024 06/28/24 | Price Changed | $384,900 | -1.3% | $192 / Sq Ft |
| 06/12/2024 06/12/24 | Price Changed | $389,900 | -1.3% | $195 / Sq Ft |
| 05/22/2024 05/22/24 | Price Changed | $394,900 | -1.0% | $197 / Sq Ft |
| 04/17/2024 04/17/24 | Price Changed | $399,000 | -1.5% | $200 / Sq Ft |
| 04/10/2024 04/10/24 | Price Changed | $405,000 | -1.2% | $203 / Sq Ft |
| 04/03/2024 04/03/24 | For Sale | $410,000 | -- | $205 / Sq Ft |
Tax History Compared to Growth
Tax History
| Year | Tax Paid | Tax Assessment Tax Assessment Total Assessment is a certain percentage of the fair market value that is determined by local assessors to be the total taxable value of land and additions on the property. | Land | Improvement |
|---|---|---|---|---|
| 2024 | $2,145 | $10,380 | $1,600 | $8,780 |
| 2023 | $2,145 | $10,380 | $1,600 | $8,780 |
| 2022 | $1,989 | $10,380 | $1,600 | $8,780 |
| 2021 | $2,213 | $10,380 | $1,600 | $8,780 |
| 2020 | $2,231 | $9,910 | $1,600 | $8,310 |
| 2019 | $2,206 | $9,910 | $1,600 | $8,310 |
| 2018 | $2,170 | $9,910 | $1,600 | $8,310 |
| 2017 | $2,143 | $9,910 | $1,600 | $8,310 |
| 2016 | $2,060 | $247,840 | $40,000 | $207,840 |
| 2015 | $1,162 | $247,840 | $40,000 | $207,840 |
| 2014 | $153 | $40,000 | $40,000 | $0 |
Agents Affiliated with this Home
-
Tracy Tate

Seller's Agent in 2024
Tracy Tate
Prime Realty, LLC
(864) 483-1284
4 in this area
72 Total Sales
-
THUY DINH

Buyer's Agent in 2024
THUY DINH
Realty One Group Freedom
(864) 735-8326
3 in this area
41 Total Sales
Map
Source: Greater Greenville Association of REALTORS®
MLS Number: 1522960
APN: T024.04-01-005.00
- 38 River Park Ln
- 705 Hayden Ct
- 237 Rockcrest Dr
- 221 Wood River Way
- 89 Robinson Rd
- 5 Winesap Way
- 550 Saint Mark Rd
- 419 Wood Rd
- 0 Christie Dr
- 421 Wood Rd
- 204 Eastwood Dr
- 3 Eastwood Ct
- 6 Eastwood Ct
- 109 Center St
- 201 Reid School Rd
- 7 Twiggs Ln Unit FP 40 Teton A1E
- 5 Twiggs Ln Unit FP 39 Teton B
- 3 Twiggs Ln Unit FP 38 Teton B
- 1 Twiggs Ln Unit FP 37 Teton A1E
- 506 Wood Rd
