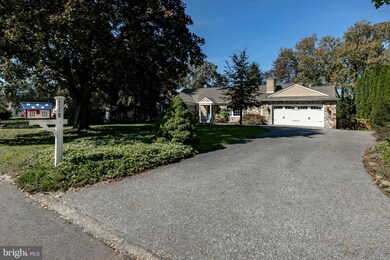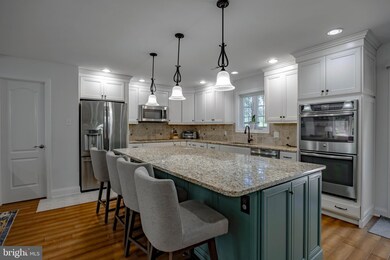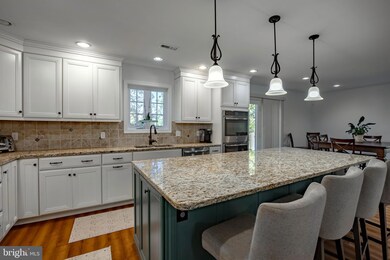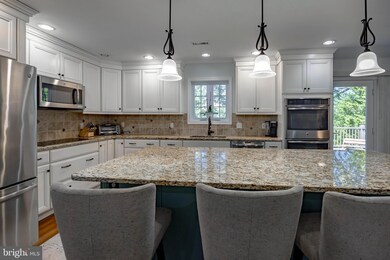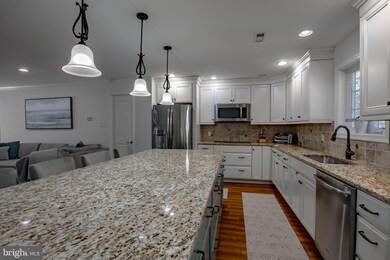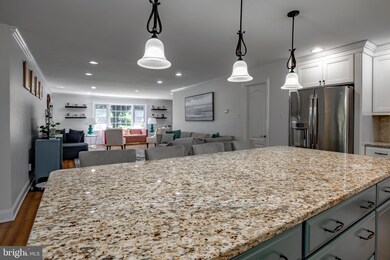
110 Ridgefield Rd Newtown Square, PA 19073
Newtown Square NeighborhoodHighlights
- Gourmet Kitchen
- Open Floorplan
- Wood Flooring
- Culbertson Elementary School Rated A
- Rambler Architecture
- Main Floor Bedroom
About This Home
As of November 2023Welcome to your dream home in Newtown Square's prestigious Saint Albans neighborhood! This beautifully renovated 3 bedroom, 3.5 bathroom home is ready for its new owners. Leading up to the front entrance, you will notice the beautiful mature landscaping and private driveway. Entering the home, hardwood flooring leads the way to a light filled living room with large windows, recessed lighting and wood burning fireplace. The dining area flows into the gourmet kitchen which offers an oversized granite island with seating for 4 , light colored wood cabinets with ample storage, all SS appliances plus a walk in pantry. Sliders lead to a composite deck that overlooks the flat, newly fenced in yard! The generous primary bedroom features 2 closets with sliding doors, as well as large, walk in closet. The ensuite bathroom has an oversized shower, 2 vanities and linen closet. There are 2 additional nice sized bedrooms with ample closet space , a hall bathroom with double vanity and tub, and a hallway linen closet. Laundry room, powder room and entry from the attached garage complete the main floor. The basement has been newly finished, with carpeting, full bathroom with shower and lots of storage space. Minutes from all the restaurants and stores of Ellis Preserve make 110 Ridgefield Road your forever home!
Last Agent to Sell the Property
BHHS Fox & Roach-Haverford License #RS313198 Listed on: 10/06/2023

Home Details
Home Type
- Single Family
Est. Annual Taxes
- $6,192
Year Built
- Built in 1954
Lot Details
- 0.46 Acre Lot
- Lot Dimensions are 100.00 x 210.78
- Property is in excellent condition
Parking
- 2 Car Direct Access Garage
- 4 Driveway Spaces
- Oversized Parking
- Front Facing Garage
- Garage Door Opener
Home Design
- Rambler Architecture
- Slab Foundation
- Stone Siding
- Vinyl Siding
- Stucco
Interior Spaces
- Property has 1 Level
- Open Floorplan
- Recessed Lighting
- 1 Fireplace
- Family Room Off Kitchen
- Combination Kitchen and Dining Room
- Attic Fan
- Finished Basement
Kitchen
- Gourmet Kitchen
- Built-In Oven
- Cooktop
- Built-In Microwave
- Dishwasher
- Stainless Steel Appliances
- Kitchen Island
- Upgraded Countertops
- Disposal
Flooring
- Wood
- Carpet
- Ceramic Tile
Bedrooms and Bathrooms
- 3 Main Level Bedrooms
- Walk-In Closet
Laundry
- Laundry on main level
- Electric Dryer
- Washer
Home Security
- Home Security System
- Fire and Smoke Detector
Utilities
- 90% Forced Air Heating and Cooling System
- Heating System Uses Oil
- Electric Water Heater
- Cable TV Available
Community Details
- No Home Owners Association
- Saint Albans Subdivision
Listing and Financial Details
- Tax Lot 189-000
- Assessor Parcel Number 30-00-02159-00
Ownership History
Purchase Details
Home Financials for this Owner
Home Financials are based on the most recent Mortgage that was taken out on this home.Purchase Details
Home Financials for this Owner
Home Financials are based on the most recent Mortgage that was taken out on this home.Purchase Details
Home Financials for this Owner
Home Financials are based on the most recent Mortgage that was taken out on this home.Purchase Details
Similar Homes in the area
Home Values in the Area
Average Home Value in this Area
Purchase History
| Date | Type | Sale Price | Title Company |
|---|---|---|---|
| Deed | $775,000 | Trident Land Transfer | |
| Deed | $778,000 | None Listed On Document | |
| Deed | $330,000 | None Available | |
| Deed | $340,000 | Commonwealth Land Title Insu |
Mortgage History
| Date | Status | Loan Amount | Loan Type |
|---|---|---|---|
| Previous Owner | $542,500 | New Conventional | |
| Previous Owner | $231,000 | Future Advance Clause Open End Mortgage | |
| Previous Owner | $220,000 | Unknown |
Property History
| Date | Event | Price | Change | Sq Ft Price |
|---|---|---|---|---|
| 11/17/2023 11/17/23 | Sold | $775,000 | +3.5% | $231 / Sq Ft |
| 10/09/2023 10/09/23 | For Sale | $749,000 | -3.7% | $223 / Sq Ft |
| 10/08/2023 10/08/23 | Pending | -- | -- | -- |
| 02/25/2022 02/25/22 | Sold | $778,000 | -2.7% | $331 / Sq Ft |
| 01/26/2022 01/26/22 | Pending | -- | -- | -- |
| 01/20/2022 01/20/22 | For Sale | $799,900 | +142.4% | $340 / Sq Ft |
| 03/18/2015 03/18/15 | Sold | $330,000 | -2.7% | $228 / Sq Ft |
| 03/09/2015 03/09/15 | Pending | -- | -- | -- |
| 02/06/2015 02/06/15 | For Sale | $339,000 | -- | $234 / Sq Ft |
Tax History Compared to Growth
Tax History
| Year | Tax Paid | Tax Assessment Tax Assessment Total Assessment is a certain percentage of the fair market value that is determined by local assessors to be the total taxable value of land and additions on the property. | Land | Improvement |
|---|---|---|---|---|
| 2025 | $6,537 | $392,800 | $125,190 | $267,610 |
| 2024 | $6,537 | $392,800 | $125,190 | $267,610 |
| 2023 | $6,331 | $392,800 | $125,190 | $267,610 |
| 2022 | $6,192 | $392,800 | $125,190 | $267,610 |
| 2021 | $9,466 | $392,800 | $125,190 | $267,610 |
| 2020 | $5,135 | $187,210 | $69,920 | $117,290 |
| 2019 | $5,054 | $187,210 | $69,920 | $117,290 |
| 2018 | $4,999 | $187,210 | $0 | $0 |
| 2017 | $4,332 | $162,780 | $0 | $0 |
| 2016 | $893 | $162,780 | $0 | $0 |
| 2015 | $912 | $162,780 | $0 | $0 |
| 2014 | $912 | $162,780 | $0 | $0 |
Agents Affiliated with this Home
-
Ellen Sweetman

Seller's Agent in 2023
Ellen Sweetman
BHHS Fox & Roach
(610) 639-0994
2 in this area
69 Total Sales
-
Deborah Dorsey

Buyer's Agent in 2023
Deborah Dorsey
BHHS Fox & Roach
(610) 724-2880
15 in this area
425 Total Sales
-
Donna McCole

Seller's Agent in 2022
Donna McCole
BHHS Fox & Roach
(610) 213-6900
31 in this area
89 Total Sales
-
Kirk Leighton
K
Seller's Agent in 2015
Kirk Leighton
BHHS Fox & Roach
(610) 529-2734
2 in this area
4 Total Sales
Map
Source: Bright MLS
MLS Number: PADE2055094
APN: 30-00-02159-00
- 107 Bryn Mawr Ave
- 3421 W Chester Pike Unit C44-1BR
- 17A Saint Albans Ave
- 3427 Horton Rd
- 3408B Goshen Rd
- 21 Pickwick Ln
- 204 3rd Ave
- 334 Foxtail Ln Unit 22D
- 320 Squire Dr Unit 20D
- 326 Squire Dr Unit 21C
- 307 Earles Ln
- 59 Northwood Rd
- 304 Squire Dr
- 204 Media Line Rd
- 139 Cornerstone Dr
- 204 Charles Ellis Dr
- 3569 Muirwood Dr
- 206 Excalibur Dr Unit 51
- 813 Malin Rd
- 221 Girard Ave

