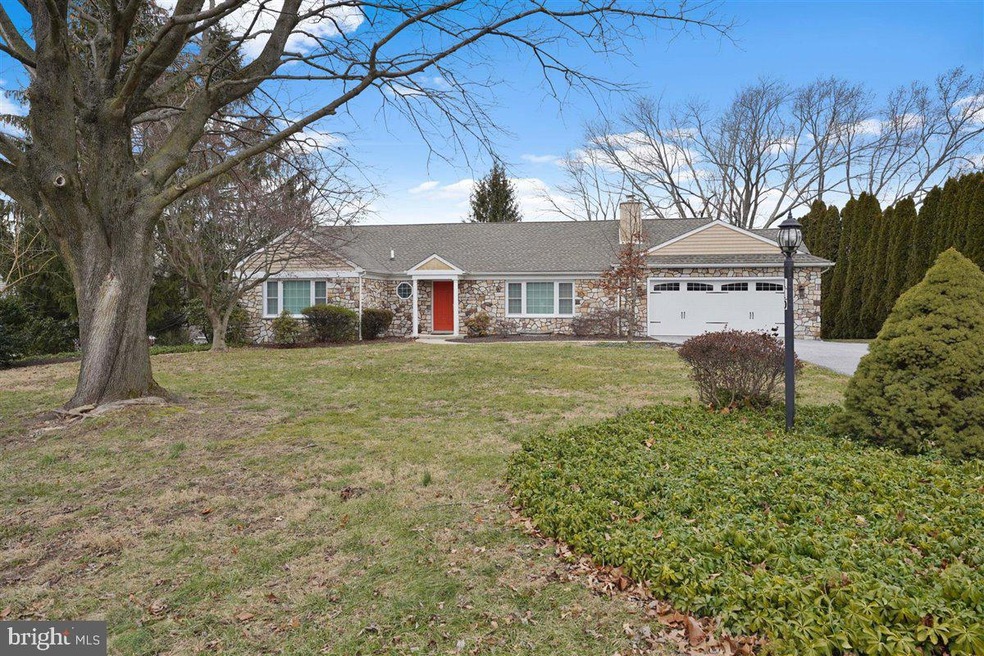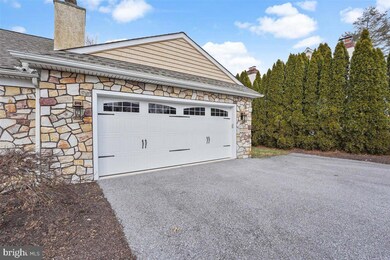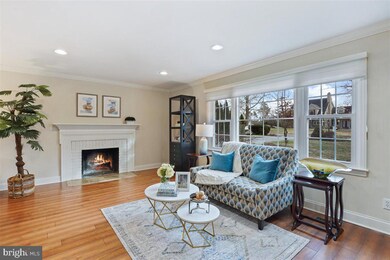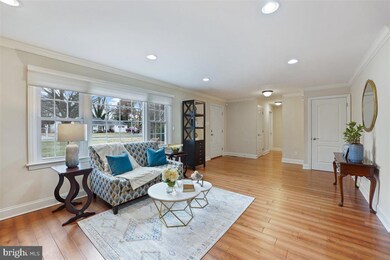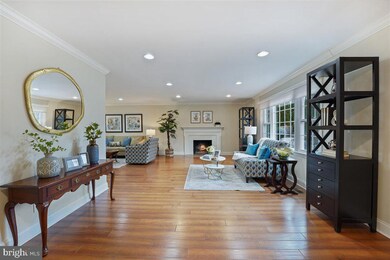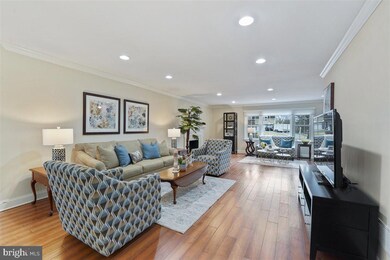
110 Ridgefield Rd Newtown Square, PA 19073
Newtown Square NeighborhoodHighlights
- Eat-In Gourmet Kitchen
- View of Trees or Woods
- Deck
- Culbertson Elementary School Rated A
- Open Floorplan
- Rambler Architecture
About This Home
As of November 2023Amazing ranch home offering one-floor living in this gorgeous and fully updated home in the highly desirable St. Albans neighborhood! Open floor plan with family room, dining room as well as a cozy additional sitting area in front of a lovely fireplace. Gourmet kitchen with granite countertops, stainless steel appliances, extended kitchen island with seating for four. A large walk-in pantry is also in the kitchen. The low-maintenance newer new deck offers convenient access for your outdoor grille. The deck also offers easy access to the rear yard. The main level laundry room is complete with a front loading washer and dryer as well as a laundry sink. The oversized2-car garage is also level for easy access to the home. This home features 3BR/2.5BA plus a plumbed powder room in the large unfinished walkout basement with high ceilings. Primary bedroom suite with two large closets including one walk-in closet with primary bath with dual sink and large walk-in shower with handicapped ability features. The other two bedrooms are spacious with large closets. Other features include central air, replacement windows, and real thin cut stone front of the home. Newer roof, replacement windows, and siding including updated electric as well as many more updates throughout. This home is in pristine condition throughout. Low taxes! Nearly level rear yard with classic stone outdoor fireplace. Marple Newtown Schools. Convenient to local shopping such as Whole Foods and the many great restaurants in Newtown Square. Close to Wayne, West Chester and Media and all major highways.
Last Agent to Sell the Property
BHHS Fox & Roach Wayne-Devon License #AB069615 Listed on: 01/20/2022

Home Details
Home Type
- Single Family
Est. Annual Taxes
- $6,183
Year Built
- Built in 1954 | Remodeled in 2015
Lot Details
- 0.46 Acre Lot
- Lot Dimensions are 100.00 x 210.78
- Level Lot
- Back and Front Yard
- Property is in excellent condition
- Property is zoned R-10
Parking
- 2 Car Direct Access Garage
- 6 Driveway Spaces
- Oversized Parking
- Front Facing Garage
- Garage Door Opener
- On-Street Parking
Home Design
- Rambler Architecture
- Block Foundation
- Architectural Shingle Roof
- Stone Siding
- Vinyl Siding
- Masonry
Interior Spaces
- 2,354 Sq Ft Home
- Property has 1 Level
- Open Floorplan
- Recessed Lighting
- Wood Burning Fireplace
- Double Hung Windows
- Insulated Doors
- Family Room Off Kitchen
- Living Room
- Dining Room
- Views of Woods
Kitchen
- Eat-In Gourmet Kitchen
- Self-Cleaning Oven
- Built-In Microwave
- Dishwasher
- Stainless Steel Appliances
- Kitchen Island
- Upgraded Countertops
Flooring
- Engineered Wood
- Ceramic Tile
Bedrooms and Bathrooms
- 3 Main Level Bedrooms
- En-Suite Primary Bedroom
- Walk-In Closet
- Bathtub with Shower
- Walk-in Shower
Laundry
- Laundry Room
- Laundry on main level
Unfinished Basement
- Walk-Out Basement
- Interior and Rear Basement Entry
Accessible Home Design
- Grab Bars
- Doors are 32 inches wide or more
- More Than Two Accessible Exits
- Level Entry For Accessibility
Outdoor Features
- Deck
- Exterior Lighting
Location
- Suburban Location
Schools
- Culbertson Elementary School
- Paxon Hollow Middle School
- Marple Newtown High School
Utilities
- Forced Air Heating and Cooling System
- Heating System Uses Oil
- 200+ Amp Service
- Electric Water Heater
Community Details
- No Home Owners Association
- Saint Albans Subdivision
Listing and Financial Details
- Tax Lot 189-000
- Assessor Parcel Number 30-00-02159-00
Ownership History
Purchase Details
Home Financials for this Owner
Home Financials are based on the most recent Mortgage that was taken out on this home.Purchase Details
Home Financials for this Owner
Home Financials are based on the most recent Mortgage that was taken out on this home.Purchase Details
Home Financials for this Owner
Home Financials are based on the most recent Mortgage that was taken out on this home.Purchase Details
Similar Homes in Newtown Square, PA
Home Values in the Area
Average Home Value in this Area
Purchase History
| Date | Type | Sale Price | Title Company |
|---|---|---|---|
| Deed | $775,000 | Trident Land Transfer | |
| Deed | $778,000 | None Listed On Document | |
| Deed | $330,000 | None Available | |
| Deed | $340,000 | Commonwealth Land Title Insu |
Mortgage History
| Date | Status | Loan Amount | Loan Type |
|---|---|---|---|
| Previous Owner | $542,500 | New Conventional | |
| Previous Owner | $231,000 | Future Advance Clause Open End Mortgage | |
| Previous Owner | $220,000 | Unknown |
Property History
| Date | Event | Price | Change | Sq Ft Price |
|---|---|---|---|---|
| 11/17/2023 11/17/23 | Sold | $775,000 | +3.5% | $231 / Sq Ft |
| 10/09/2023 10/09/23 | For Sale | $749,000 | -3.7% | $223 / Sq Ft |
| 10/08/2023 10/08/23 | Pending | -- | -- | -- |
| 02/25/2022 02/25/22 | Sold | $778,000 | -2.7% | $331 / Sq Ft |
| 01/26/2022 01/26/22 | Pending | -- | -- | -- |
| 01/20/2022 01/20/22 | For Sale | $799,900 | +142.4% | $340 / Sq Ft |
| 03/18/2015 03/18/15 | Sold | $330,000 | -2.7% | $228 / Sq Ft |
| 03/09/2015 03/09/15 | Pending | -- | -- | -- |
| 02/06/2015 02/06/15 | For Sale | $339,000 | -- | $234 / Sq Ft |
Tax History Compared to Growth
Tax History
| Year | Tax Paid | Tax Assessment Tax Assessment Total Assessment is a certain percentage of the fair market value that is determined by local assessors to be the total taxable value of land and additions on the property. | Land | Improvement |
|---|---|---|---|---|
| 2024 | $6,537 | $392,800 | $125,190 | $267,610 |
| 2023 | $6,331 | $392,800 | $125,190 | $267,610 |
| 2022 | $6,192 | $392,800 | $125,190 | $267,610 |
| 2021 | $9,466 | $392,800 | $125,190 | $267,610 |
| 2020 | $5,135 | $187,210 | $69,920 | $117,290 |
| 2019 | $5,054 | $187,210 | $69,920 | $117,290 |
| 2018 | $4,999 | $187,210 | $0 | $0 |
| 2017 | $4,332 | $162,780 | $0 | $0 |
| 2016 | $893 | $162,780 | $0 | $0 |
| 2015 | $912 | $162,780 | $0 | $0 |
| 2014 | $912 | $162,780 | $0 | $0 |
Agents Affiliated with this Home
-
Ellen Sweetman

Seller's Agent in 2023
Ellen Sweetman
BHHS Fox & Roach
(610) 639-0994
2 in this area
71 Total Sales
-
Deborah Dorsey

Buyer's Agent in 2023
Deborah Dorsey
BHHS Fox & Roach
(610) 724-2880
14 in this area
423 Total Sales
-
Donna McCole

Seller's Agent in 2022
Donna McCole
BHHS Fox & Roach
(610) 213-6900
32 in this area
93 Total Sales
-
Kirk Leighton
K
Seller's Agent in 2015
Kirk Leighton
BHHS Fox & Roach
(610) 529-2734
2 in this area
4 Total Sales
Map
Source: Bright MLS
MLS Number: PADE2015818
APN: 30-00-02159-00
- 136 Ashley Rd
- 3421 W Chester Pike Unit C22
- 3421 W Chester Pike Unit B45-3BR
- 31 Rodney Dr
- 204 3rd Ave
- 14 Valley View Ln
- 334 Foxtail Ln Unit 22D
- 322 Squire Dr Unit 21A
- 320 Squire Dr Unit 20D
- 326 Squire Dr Unit 21C
- 324 Squire Dr Unit 21B
- 318 Squire Dr Unit 20C
- 304 Squire Dr
- 133 Cornerstone Dr
- 31 Delmont Rd
- 307 Earles Ln
- 2992 Eastburn Ave
- 229 Cornerstone Dr Unit 229
- 201 Charles Ellis Dr
- 402 Media Line Rd
