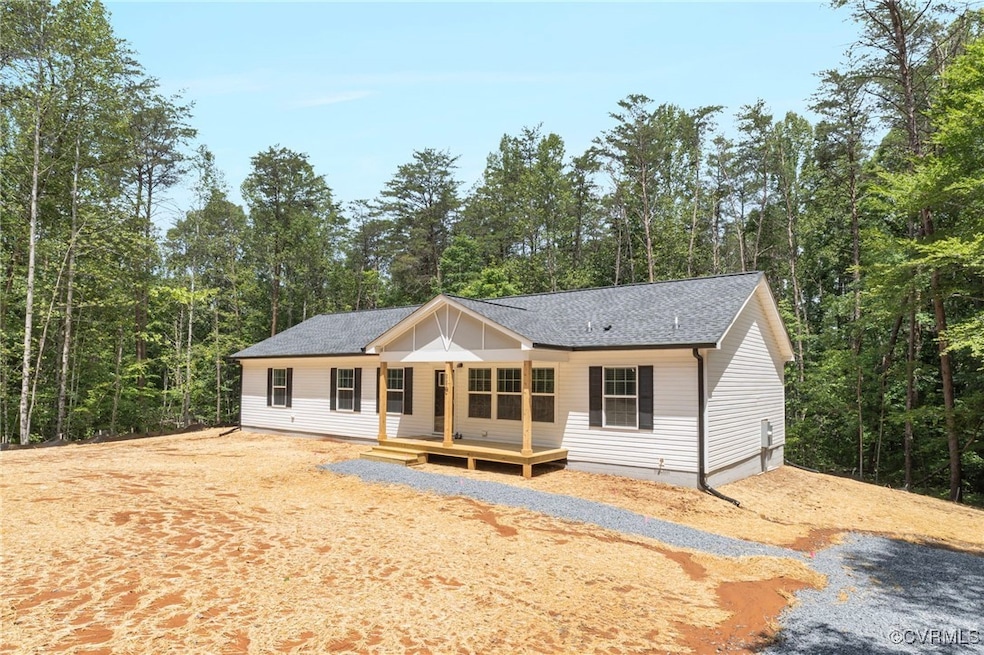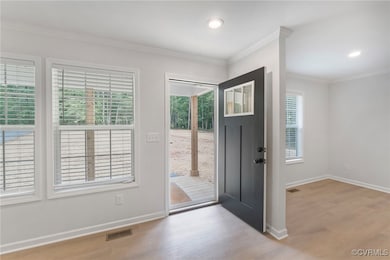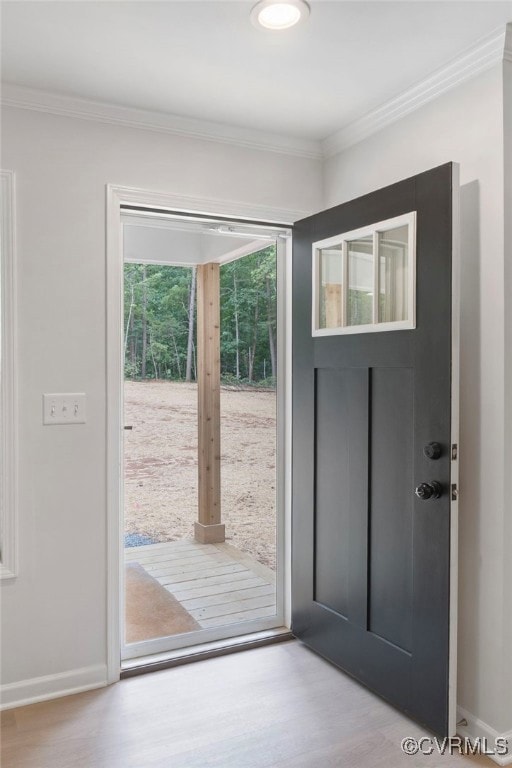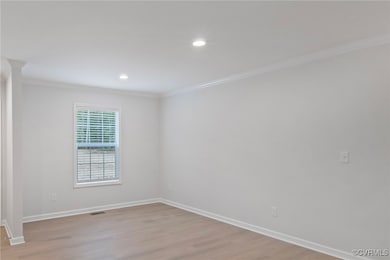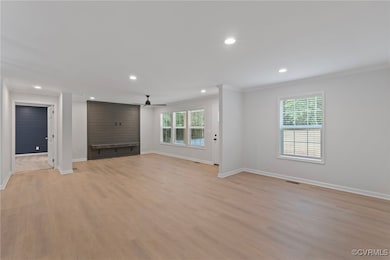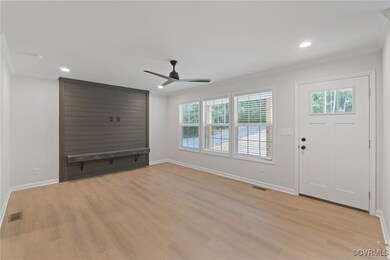
110 Rock Wall Dr Louisa, VA 23093
Estimated payment $2,523/month
Highlights
- New Construction
- Deck
- Front Porch
- Louisa County Middle School Rated A-
- Granite Countertops
- Double Vanity
About This Home
Discover this newly constructed one-level home situated on a very private 5-acre lot, just five minutes from the town of Louisa and 15 minutes from Lake Anna. A short drive to the grocery store, schools, parks and recreation. This beautifully designed four-bedroom, two-bathroom residence features a spacious open floor plan with no steps, making it accessible and inviting. The heart of the homes showcases a modern kitchen complete with a center island, seamlessly flowing into the dining area and living room. Enjoy the convenience of a laundry/mud area and retreat to the first-floor primary suite, which boasts a soaking tub, an extra-large walk-in shower, and dual vanities. Additional highlights include a hall bathroom with dual vanities, a welcoming front porch, and a rear deck perfect for relaxation. Nestled on a private lot but close to everything! Owner/Agent
Listing Agent
Assist2Sell First Rate Realty License #0225038614 Listed on: 06/10/2025
Home Details
Home Type
- Single Family
Est. Annual Taxes
- $2,880
Year Built
- Built in 2025 | New Construction
Lot Details
- 5.04 Acre Lot
HOA Fees
- $13 Monthly HOA Fees
Parking
- Off-Street Parking
Home Design
- Asphalt Roof
- Vinyl Siding
Interior Spaces
- 1,792 Sq Ft Home
- 1-Story Property
- Ceiling Fan
- Recessed Lighting
- Crawl Space
- Fire and Smoke Detector
- Washer and Dryer Hookup
Kitchen
- Induction Cooktop
- Stove
- <<microwave>>
- Kitchen Island
- Granite Countertops
Flooring
- Carpet
- Vinyl
Bedrooms and Bathrooms
- 4 Bedrooms
- 2 Full Bathrooms
- Double Vanity
Outdoor Features
- Deck
- Front Porch
Schools
- Trevilians Elementary School
- Louisa Middle School
- Louisa High School
Utilities
- Cooling Available
- Heat Pump System
- Vented Exhaust Fan
- Well
- Water Heater
- Septic Tank
Community Details
- Louisa Subdivision
Listing and Financial Details
- Tax Lot 15
- Assessor Parcel Number 26 8 15
Map
Home Values in the Area
Average Home Value in this Area
Property History
| Date | Event | Price | Change | Sq Ft Price |
|---|---|---|---|---|
| 07/16/2025 07/16/25 | Price Changed | $404,900 | -1.2% | $226 / Sq Ft |
| 06/09/2025 06/09/25 | For Sale | $409,900 | -- | $229 / Sq Ft |
Similar Homes in Louisa, VA
Source: Central Virginia Regional MLS
MLS Number: 2516249
- 0 (Parcel 26-68c) Bibb Store Rd Unit LotWP003 23134117
- 2 (Parcel 26-68b) Bibb Store Rd
- 1 (Parcel 26-68) Bibb Store Rd
- 0 (Parcel 26-68) Bibb Store Rd Unit LotWP001 23134114
- 2838 Bibb Store Rd
- 0 Bannister Town Road (Tract Dtof Louisa)
- 392 Bannister Town Rd
- 0 Bannister Town Rd
- 138 Dove Hollow Dr
- 140 N Side Park
- 150 N Side Park
- 2143 Mount Pleasant Church Rd
- 72 Lancaster Ct
- 3553 Bibb Store Rd
- 104 Henson Ave
- 2744 Mansfield Rd
- 202 & 202B & LOT 48 Cutler Ave
- 379 Mount Pleasant Church Rd
- 00 Ellisville Dr
- 0 Esmont Rd Unit 582309
- 301 Lyde Ave
- 19958 Bella Vista Dr
- 864 Ridgemont Dr
- 180 Cuckoos Nest Dr
- 12029 Sycamore Shoals Dr
- 321 Union Ave
- 100 Stonegate Terrace
- 10353 Zachary Taylor Hwy
- 19495 Briar Patch Dr
- 9584 Mt Sharon Rd
- 111 Berry St Unit 11
- 30 Pine Ct
- 4488 Shannon Hill Rd
- 10166 Glebe Rd Unit 1
- 10166 Glebe Rd
- 6514 Louisa Rd
- 915 Campbell Rd
- 2044 Wilmington Rd
- 6337 Louisianna Rd
- 10425 Catharpin Rd
