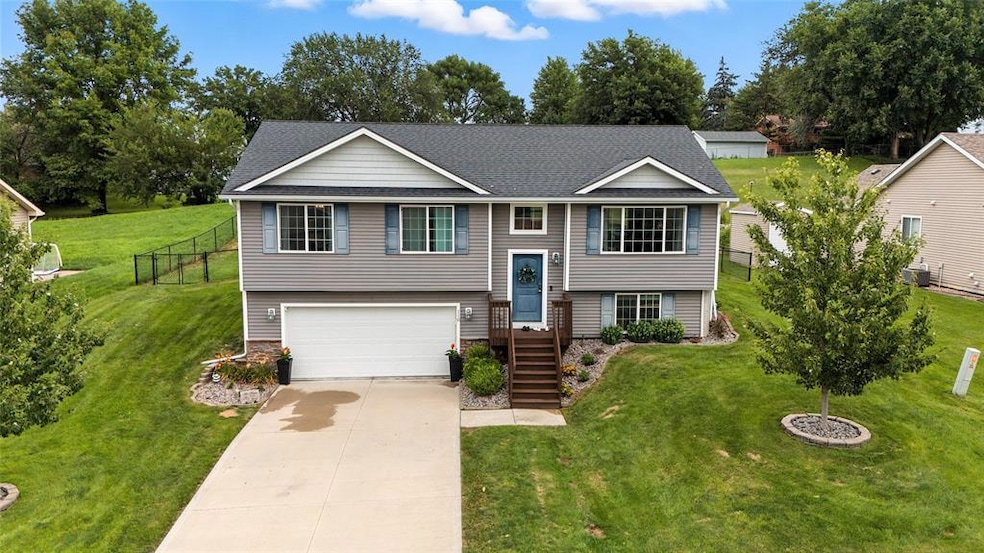
110 Rolling Vista Place Indianola, IA 50125
Estimated payment $1,901/month
Highlights
- Hot Property
- No HOA
- Luxury Vinyl Plank Tile Flooring
- Vaulted Ceiling
- Home Security System
- Forced Air Heating and Cooling System
About This Home
Welcome to 110 Rolling Vista, a beautifully maintained home conveniently located for easy commuting. Situated comfortably off Highway 65, you're just a short drive to the heart of Indianola or a quick 20-minute trip to Des Moines.
This well-maintained residence features 3 bedrooms and 2 bathrooms, offering comfortable living with a host of recent updates. The upper level showcases a large living room with a vaulted ceiling that flows seamlessly into the kitchen and dining area. The kitchen is equipped with stainless steel appliances and ample cabinet space, perfect for any home chef. The main floor also includes a spacious master bedroom with an en-suite bathroom, along with two additional bedrooms and a full bath.
This home offers a variety of notable updates, including new LVP flooring and carpet installed throughout in 2024. The outdoor space was enhanced with professional landscaping and a new fence in 2021, providing a beautiful and private yard. You can also enjoy peace of mind with a new water heater installed in 2024 and a water softener from 2020. A new stove and built-in microwave have been added to the kitchen.
All appliances are included, making this home completely move-in ready.
Home Details
Home Type
- Single Family
Est. Annual Taxes
- $4,319
Year Built
- Built in 2016
Lot Details
- 0.33 Acre Lot
- Lot Dimensions are 80x180
Parking
- 2 Car Attached Garage
Home Design
- Split Level Home
- Asphalt Shingled Roof
- Vinyl Siding
Interior Spaces
- 1,225 Sq Ft Home
- Vaulted Ceiling
- Electric Fireplace
- Home Security System
Flooring
- Carpet
- Luxury Vinyl Plank Tile
Bedrooms and Bathrooms
- 3 Main Level Bedrooms
Utilities
- Forced Air Heating and Cooling System
Community Details
- No Home Owners Association
Listing and Financial Details
- Assessor Parcel Number 48617000110
Map
Home Values in the Area
Average Home Value in this Area
Tax History
| Year | Tax Paid | Tax Assessment Tax Assessment Total Assessment is a certain percentage of the fair market value that is determined by local assessors to be the total taxable value of land and additions on the property. | Land | Improvement |
|---|---|---|---|---|
| 2024 | $4,078 | $237,900 | $55,100 | $182,800 |
| 2023 | $4,134 | $237,900 | $55,100 | $182,800 |
| 2022 | $4,090 | $202,900 | $55,100 | $147,800 |
| 2021 | $4,106 | $202,900 | $55,100 | $147,800 |
| 2020 | $4,106 | $192,500 | $55,100 | $137,400 |
| 2019 | $2,094 | $192,500 | $55,100 | $137,400 |
| 2018 | $2,000 | $101,100 | $0 | $0 |
| 2017 | $564 | $101,100 | $0 | $0 |
| 2016 | $368 | $17,000 | $0 | $0 |
| 2015 | $368 | $0 | $0 | $0 |
| 2014 | $368 | $17,000 | $0 | $0 |
Property History
| Date | Event | Price | Change | Sq Ft Price |
|---|---|---|---|---|
| 09/03/2025 09/03/25 | For Sale | $285,000 | +42.5% | $233 / Sq Ft |
| 04/11/2019 04/11/19 | Sold | $200,000 | -4.8% | $163 / Sq Ft |
| 04/10/2019 04/10/19 | Pending | -- | -- | -- |
| 01/21/2019 01/21/19 | For Sale | $210,000 | +13.7% | $171 / Sq Ft |
| 04/14/2016 04/14/16 | Sold | $184,743 | +4.4% | $151 / Sq Ft |
| 03/30/2016 03/30/16 | Pending | -- | -- | -- |
| 11/20/2015 11/20/15 | For Sale | $176,900 | -- | $144 / Sq Ft |
Purchase History
| Date | Type | Sale Price | Title Company |
|---|---|---|---|
| Warranty Deed | $200,000 | None Available | |
| Warranty Deed | $185,000 | None Available |
Mortgage History
| Date | Status | Loan Amount | Loan Type |
|---|---|---|---|
| Open | $160,000 | New Conventional | |
| Closed | $170,000 | New Conventional | |
| Previous Owner | $174,700 | New Conventional | |
| Previous Owner | $12,000,000 | Construction |
Similar Homes in Indianola, IA
Source: Des Moines Area Association of REALTORS®
MLS Number: 725452
APN: 48617000110
- 1506 Apple Dr
- 2103 N 3rd Ln
- 1805 Country Club Rd
- 1406 N B St
- 1601 Fairway Dr
- 2301 N 7th St
- 1401 N 6th St Unit 24
- 2006 N 7th St
- Harmony Plan at Summercrest
- Hamilton Plan at Summercrest
- Bellhaven Plan at Summercrest
- Roland Plan at Summercrest
- 8000 Blk N Jefferson Way
- 1310 N 6th St
- 702 E Trail Ridge Place
- 2205 N Summercrest St
- 704 E Trail Ridge Place
- 706 E Trail Ridge Place
- 708 E Trail Ridge Place
- 1105 N Buxton St
- 610 E Scenic Valley Ave
- 1305 N 6th St
- 1110 N 6th St Unit 59 Sunset Knolls
- 1500 N 9th St
- 813 N 14th St
- 1010 W 1st Ave
- 1001 W 3rd Ave
- 1203 W 2nd Ave
- 901 S R St
- 2700 Jacobin Dr
- 600-620 John Goodhue Dr
- 1220 Hardin Dr
- 840 Bellflower Dr
- 817-1619 E 17th St
- 922 Main St
- 608 Knoll Dr Unit 4
- 1113 Main St
- 623 Wright Rd
- 1212 Holly Dr
- 2000 Meadow Chase Ln






