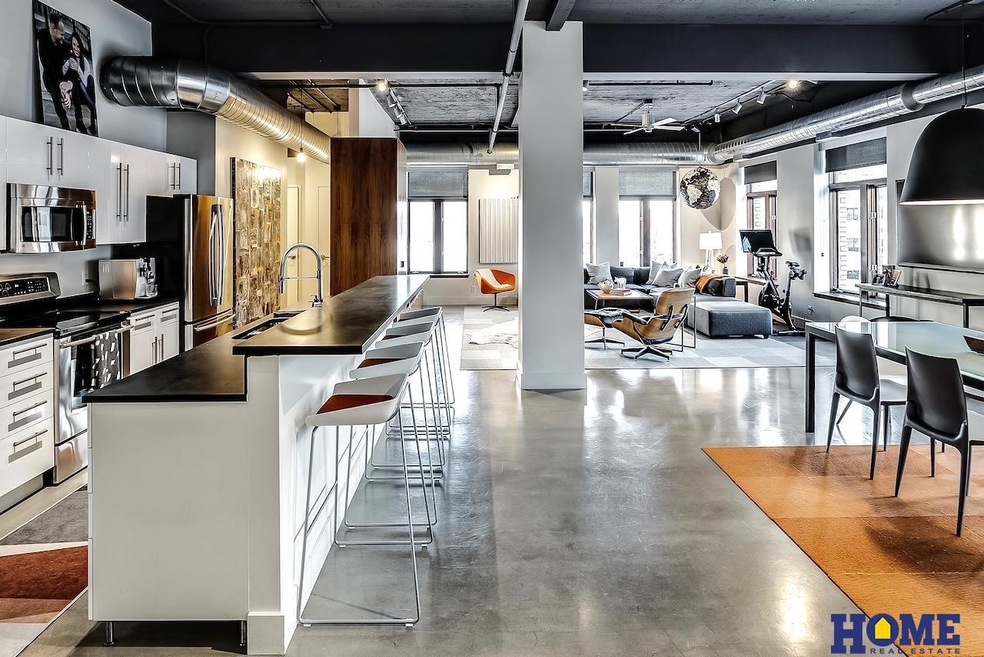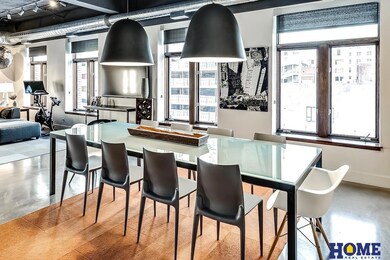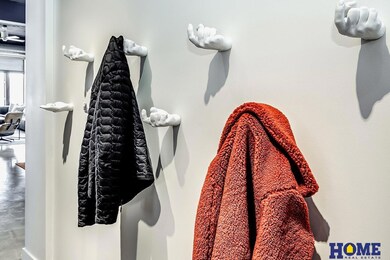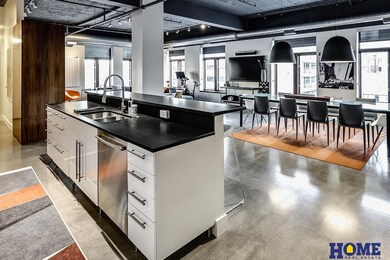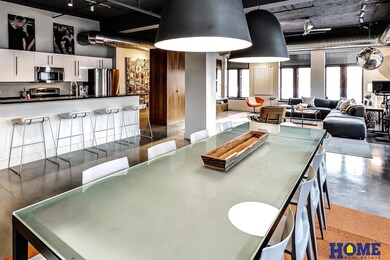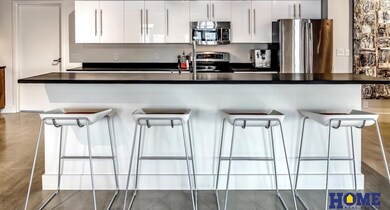
110 S 14th St Unit F Lincoln, NE 68508
Downtown Lincoln NeighborhoodEstimated Value: $500,000 - $591,000
Highlights
- Spa
- Spa Bath
- Water Softener
- Ranch Style House
- Forced Air Heating and Cooling System
- 2-minute walk to Lincoln Community Tower Square Park
About This Home
As of May 2024Welcome to 110 S 14th St, Unit F, a remarkable condo in the heart of Downtown Lincoln. Step inside to discover a spacious layout spanning 2,041 square feet, providing ample space for both relaxation and entertaining. Upon entry you are greeted by a large foyer, complete with drop zone and coat closet. The main living space of the unit is impressive, with a large dining area, living room which is home to a custom entertainment center, and updated kitchen with built-in wine and beverage bar. This condo features two generously sized bedrooms and two renovated bathrooms, offering modern comfort and style. The primary bedroom boasts a custom closet, ensuring your belongings are organized with ease. Boasting exceptional natural light from the east, south, and west exposures, this residence is a haven of brightness and warmth. Added bonuses are the in-unit laundry, newer HVAC (December 2021) and large storage rooms.
Last Agent to Sell the Property
HOME Real Estate License #20140073 Listed on: 04/26/2024

Property Details
Home Type
- Condominium
Est. Annual Taxes
- $7,548
Year Built
- Built in 2007
Lot Details
- 7,100
HOA Fees
- $275 Monthly HOA Fees
Parking
- No Garage
Home Design
- Ranch Style House
- Flat Roof Shape
Interior Spaces
- 2,041 Sq Ft Home
- Ceiling Fan
- Concrete Flooring
Kitchen
- Oven or Range
- Microwave
- Dishwasher
- Disposal
Bedrooms and Bathrooms
- 2 Bedrooms
- Spa Bath
Laundry
- Dryer
- Washer
Schools
- Mcphee Elementary School
- Park Middle School
- Lincoln High School
Utilities
- Forced Air Heating and Cooling System
- Water Softener
Additional Features
- Stepless Entry
- Spa
Community Details
- Association fees include exterior maintenance, insurance, common area maintenance, water, trash
- Chapin Building Assoc Association
- Downtown Lincoln Subdivision
Listing and Financial Details
- Assessor Parcel Number 1025100011011
Ownership History
Purchase Details
Home Financials for this Owner
Home Financials are based on the most recent Mortgage that was taken out on this home.Purchase Details
Home Financials for this Owner
Home Financials are based on the most recent Mortgage that was taken out on this home.Purchase Details
Home Financials for this Owner
Home Financials are based on the most recent Mortgage that was taken out on this home.Similar Homes in Lincoln, NE
Home Values in the Area
Average Home Value in this Area
Purchase History
| Date | Buyer | Sale Price | Title Company |
|---|---|---|---|
| Mardock Morgan | $502,000 | Consumer Title & Escrow | |
| Graff David S | $306,000 | Nebraska Title Company | |
| Luebbe Tom | $306,000 | Ntc |
Mortgage History
| Date | Status | Borrower | Loan Amount |
|---|---|---|---|
| Previous Owner | Graff Abbey Rae | $300,000 | |
| Previous Owner | Graff David S | $200,000 | |
| Previous Owner | Graff David S | $244,400 | |
| Previous Owner | Luebbe Tom | $210,000 |
Property History
| Date | Event | Price | Change | Sq Ft Price |
|---|---|---|---|---|
| 05/24/2024 05/24/24 | Sold | $502,000 | -4.4% | $246 / Sq Ft |
| 05/08/2024 05/08/24 | Pending | -- | -- | -- |
| 04/26/2024 04/26/24 | For Sale | $525,000 | -- | $257 / Sq Ft |
Tax History Compared to Growth
Tax History
| Year | Tax Paid | Tax Assessment Tax Assessment Total Assessment is a certain percentage of the fair market value that is determined by local assessors to be the total taxable value of land and additions on the property. | Land | Improvement |
|---|---|---|---|---|
| 2024 | $7,536 | $530,000 | $120,000 | $410,000 |
| 2023 | $7,549 | $450,400 | $120,000 | $330,400 |
| 2022 | $9,162 | $459,700 | $120,000 | $339,700 |
| 2021 | $8,667 | $459,700 | $120,000 | $339,700 |
| 2020 | $7,603 | $397,900 | $120,000 | $277,900 |
| 2019 | $7,604 | $397,900 | $120,000 | $277,900 |
| 2018 | $6,620 | $344,900 | $70,000 | $274,900 |
| 2017 | $6,681 | $344,900 | $70,000 | $274,900 |
| 2016 | $6,568 | $337,300 | $48,000 | $289,300 |
| 2015 | $6,523 | $337,300 | $48,000 | $289,300 |
| 2014 | $5,806 | $298,500 | $48,000 | $250,500 |
| 2013 | -- | $298,500 | $48,000 | $250,500 |
Agents Affiliated with this Home
-
Jake Grasmick
J
Seller's Agent in 2024
Jake Grasmick
HOME Real Estate
(402) 450-6451
3 in this area
121 Total Sales
-
Jessica States

Buyer's Agent in 2024
Jessica States
Keller Williams Lincoln
(402) 540-6187
2 in this area
268 Total Sales
Map
Source: Great Plains Regional MLS
MLS Number: 22410123
APN: 10-25-100-011-011
- 128 N 13th St Unit 1401
- 128 N 13th St Unit 304
- 100 N 12 St Unit 304
- 1100 O St Unit 401
- 139 N 11th St Unit 905
- 1040 O St Unit 610
- 1040 O St Unit 620
- 1125 Q St Unit 1401
- 1001 O St Unit 306
- TBD L St
- 1630 H St Unit C3
- 1630 H St Unit B6
- 1928 J St
- 810 S 12th St
- 833 S 13th St
- 828 S 12th St
- 1941 J St
- 1545 F St
- 342 N 22nd St
- 2228 Q St
- 110 S 14th St Unit F
- 110 S 14th St Unit E
- 1401 O St Unit F
- 1401 O St Unit D
- 1401 O St Unit E
- 1401 O St
- 1430 O St Unit O
- 1314 O St
- 1314 O St Unit 201
- 1314 O St Unit 506
- 1314 O St Unit 504
- 1314 O St Unit 503
- 1314 O St Unit 502
- 1314 O St Unit 501
- 1314 O St Unit 406
- 1314 O St Unit 405
- 1314 O St Unit 404
- 1314 O St Unit 403
- 1314 O St Unit 402
- 1314 O St Unit 401
