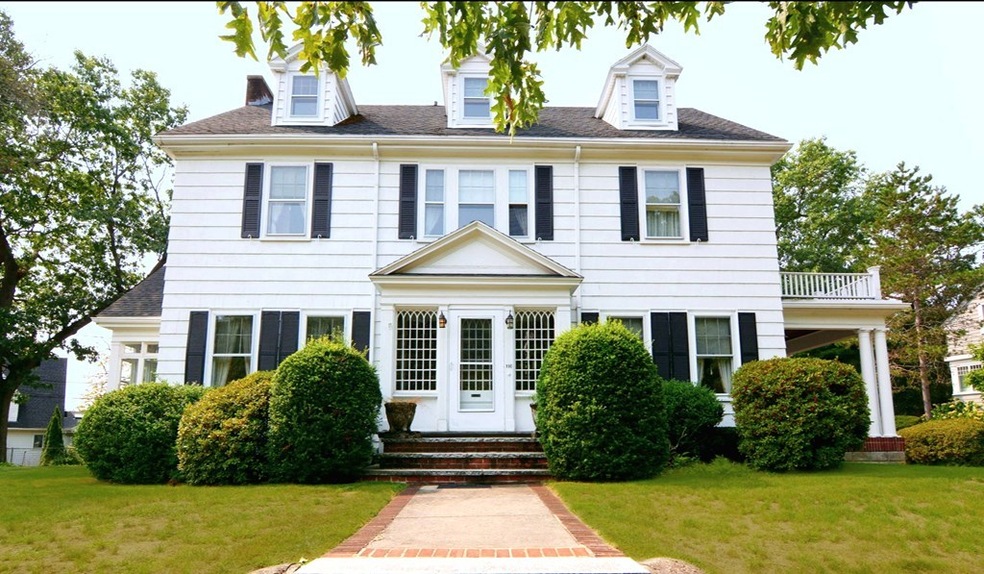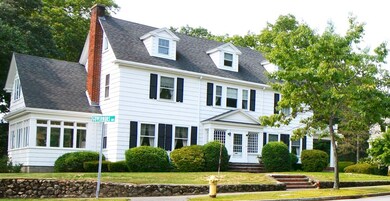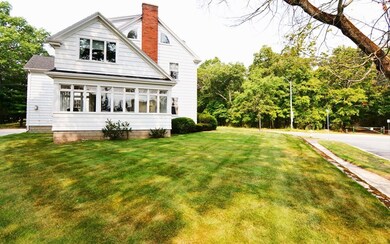
110 S Border Rd Medford, MA 02155
Lawrence Estates NeighborhoodEstimated Value: $1,513,000 - $1,587,000
Highlights
- Wood Flooring
- Covered Deck
- Storage Shed
- Attic
About This Home
As of December 2020Simply exquisite & easily one of the most stately & elegant homes in the Lawrence Estates area! This magnificent, meticulously cared for beauty sits on nearly 1/2 acre. Its ideal location borders Mystic Fells Reservation & is seconds to Rte 93 & Medford Sq. Inside are ALL the elegant features of the period: generously sized rooms, custom built-ins & hdwd floors throughout, wainscoting, French doors & crown molding. As an accommodation for modern living, you'll enjoy the updated open-concept eat-in kitchen/FR with gas fireplace, generous cabinets/pantry & breakfast bar. As you move though this impressive home you'll find an elegant foyer, fireplaced LR leading to cozy sunroom, formal DR, study/library, & a vast master suite boasting a sitting room also well suited for a luxurious walk-in closet. The abundance of rooms lends endless opportunity for home office space, dens & even a 2nd floor laundry. Outside a covered patio, balcony deck, 2 driveways & 3 car garage w/attached shed await.
Home Details
Home Type
- Single Family
Est. Annual Taxes
- $11,895
Year Built
- Built in 1930
Lot Details
- Year Round Access
- Sprinkler System
Parking
- 3 Car Garage
Kitchen
- Range
- Microwave
- Dishwasher
- Disposal
Flooring
- Wood
- Wall to Wall Carpet
- Tile
Laundry
- Dryer
- Washer
Outdoor Features
- Covered Deck
- Storage Shed
Utilities
- Radiator
- Hot Water Baseboard Heater
- Heating System Uses Gas
- Water Holding Tank
Additional Features
- Attic
- Basement
Listing and Financial Details
- Assessor Parcel Number M:G-09 B:0002
Ownership History
Purchase Details
Home Financials for this Owner
Home Financials are based on the most recent Mortgage that was taken out on this home.Purchase Details
Purchase Details
Similar Homes in Medford, MA
Home Values in the Area
Average Home Value in this Area
Purchase History
| Date | Buyer | Sale Price | Title Company |
|---|---|---|---|
| Manganelli Mark | $1,180,000 | None Available | |
| Thomas A Cangiano Ft | -- | -- | |
| Cangiano Thomas A | -- | -- | |
| Thomas A Cangiano Ft | $320,000 | -- |
Mortgage History
| Date | Status | Borrower | Loan Amount |
|---|---|---|---|
| Open | Manganelli Mark | $187,000 | |
| Open | Manganelli Mark | $700,000 |
Property History
| Date | Event | Price | Change | Sq Ft Price |
|---|---|---|---|---|
| 12/09/2020 12/09/20 | Sold | $1,180,000 | -8.9% | $304 / Sq Ft |
| 10/23/2020 10/23/20 | Pending | -- | -- | -- |
| 09/18/2020 09/18/20 | For Sale | $1,295,000 | -- | $333 / Sq Ft |
Tax History Compared to Growth
Tax History
| Year | Tax Paid | Tax Assessment Tax Assessment Total Assessment is a certain percentage of the fair market value that is determined by local assessors to be the total taxable value of land and additions on the property. | Land | Improvement |
|---|---|---|---|---|
| 2025 | $11,895 | $1,396,100 | $451,500 | $944,600 |
| 2024 | $11,895 | $1,396,100 | $451,500 | $944,600 |
| 2023 | $11,286 | $1,304,700 | $422,100 | $882,600 |
| 2022 | $11,131 | $1,235,400 | $384,000 | $851,400 |
| 2021 | $10,612 | $1,127,700 | $365,900 | $761,800 |
| 2020 | $10,509 | $1,144,800 | $375,200 | $769,600 |
| 2019 | $9,441 | $1,052,300 | $341,300 | $711,000 |
| 2018 | $9,980 | $974,600 | $310,500 | $664,100 |
| 2017 | $9,968 | $943,900 | $290,300 | $653,600 |
| 2016 | $9,034 | $807,300 | $263,900 | $543,400 |
| 2015 | $8,555 | $731,200 | $251,400 | $479,800 |
Agents Affiliated with this Home
-
Andrew Sarno

Seller's Agent in 2020
Andrew Sarno
RE/MAX
(617) 755-8897
4 in this area
43 Total Sales
-
colleen sleeper
c
Buyer's Agent in 2020
colleen sleeper
Senne
(781) 910-8526
1 in this area
30 Total Sales
Map
Source: MLS Property Information Network (MLS PIN)
MLS Number: 72729140
APN: MEDF-000009-000000-G000002
- 11 Jeremiah Cir
- 79 Hutchins Rd
- 62 Hutchins Rd
- 3 Mary Kenney Way
- 62 Circuit Rd
- 20 Roosevelt Rd
- 0 Gordon Rd
- 61 Clifton St
- 57 Taft St
- 59 Valley St Unit 3H
- 59-65 Valley St Unit 4G
- 12 Gaston St
- 30 Bailey St
- 52 Woodrow Ave
- 150 Traincroft NW
- 390 Fulton St
- 44 Greenhalge St
- 130 Traincroft NW
- 75 Forest St
- 303 Fellsway W
- 110 S Border Rd
- 112 S Border Rd
- 9 Charlemont Rd
- 11 Charlemont Rd
- 290 Governors Ave
- 15 Charlemont Rd
- 295 Governors Ave
- 19 Charlemont Rd
- 291 Governors Ave
- 114 S Border Rd
- 6 Charlemont Rd
- 10 Charlemont Rd
- 23 Charlemont Rd
- 286 Governors Ave
- 14 Charlemont Rd
- 16 Charlemont Rd
- 287 Governors Ave
- 94 S Border Rd
- 282 Governors Ave
- 90 S Border Rd






