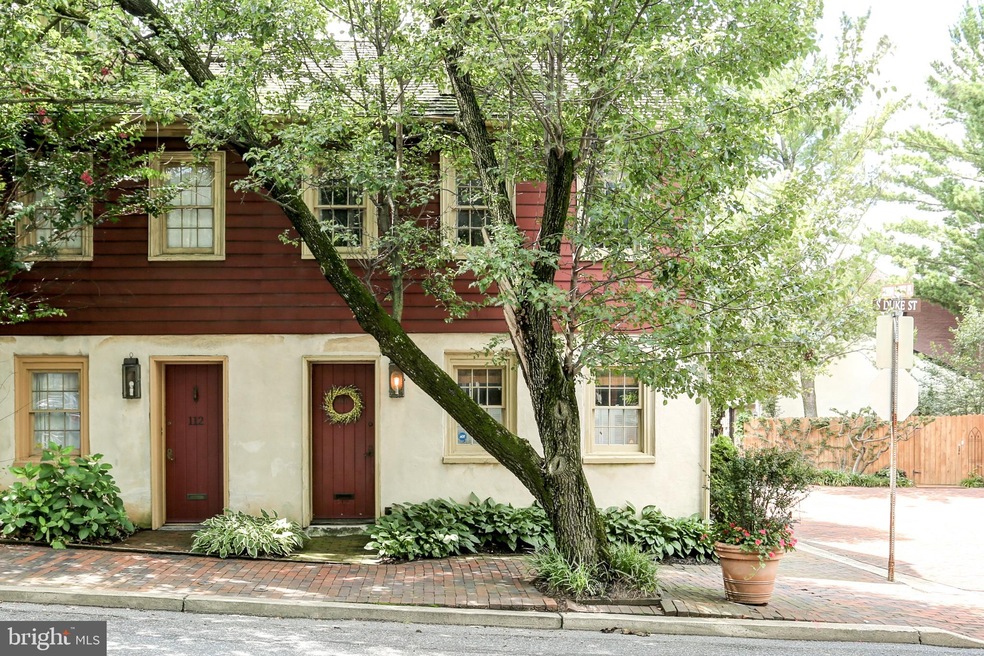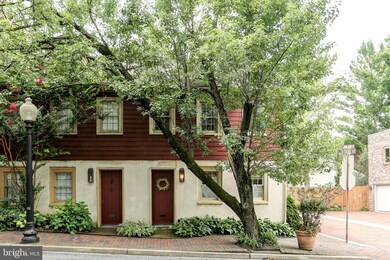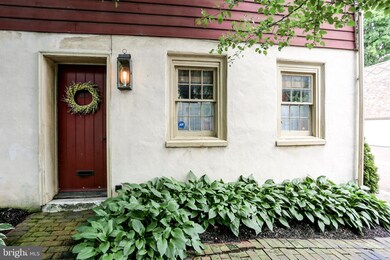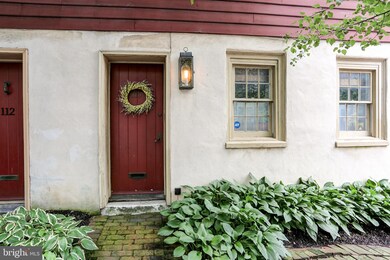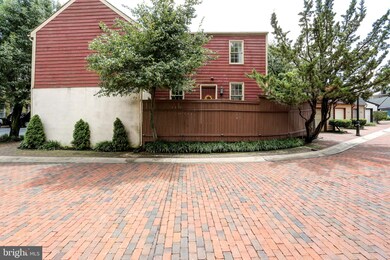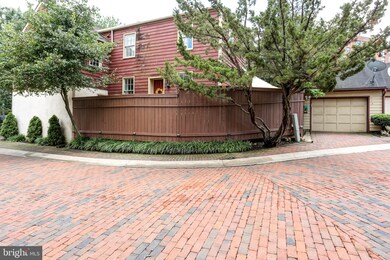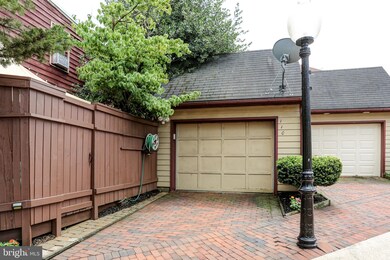
110 S Duke St Lancaster, PA 17602
Mussertown NeighborhoodEstimated Value: $223,000 - $358,710
Highlights
- Colonial Architecture
- Wood Flooring
- No HOA
- Deck
- 1 Fireplace
- 4-minute walk to Steinman Park
About This Home
As of September 2018Welcome to this beautifully updated home in Old Town Lancaster City. Qualified buyers may be able to obtain a Assumable loan on this property. This charming home offers a new kitchen with stainless steel appliances and a built in seating area in the kitchen. Hardwood floors throughout the home. There is a convenient half bath with a lovely pocket door. The living room offers beautiful built ins and a fireplace front that is the center attraction. Laundry is located upstairs by the bedrooms. You'll fall in love not only with the home but the convenience of being able to walk to many restaurants, cafe's, markets and shops.
Last Agent to Sell the Property
Life Changes Realty Group License #RS333449 Listed on: 08/06/2018
Townhouse Details
Home Type
- Townhome
Est. Annual Taxes
- $4,483
Year Built
- Built in 1900
Lot Details
- 1,307 Sq Ft Lot
- Wood Fence
- Historic Home
- Property is in good condition
Parking
- 1 Car Detached Garage
- 1 Open Parking Space
- Garage Door Opener
Home Design
- Semi-Detached or Twin Home
- Colonial Architecture
- Wood Siding
- Masonry
- Stucco
Interior Spaces
- 1,116 Sq Ft Home
- Property has 2 Levels
- Built-In Features
- Wainscoting
- Beamed Ceilings
- Ceiling Fan
- 1 Fireplace
- Living Room
- Breakfast Room
- Partial Basement
Kitchen
- Eat-In Kitchen
- Electric Oven or Range
- Built-In Microwave
- Dishwasher
- Stainless Steel Appliances
Flooring
- Wood
- Ceramic Tile
Bedrooms and Bathrooms
- 2 Bedrooms
Laundry
- Electric Dryer
- Washer
Schools
- Mccaskey High School
Utilities
- Forced Air Heating and Cooling System
- Heat Pump System
- 200+ Amp Service
- Electric Water Heater
- Cable TV Available
Additional Features
- Level Entry For Accessibility
- Deck
Community Details
- No Home Owners Association
- Old Town Lancaster Subdivision
Listing and Financial Details
- Assessor Parcel Number 333-53770-0-0000
Ownership History
Purchase Details
Home Financials for this Owner
Home Financials are based on the most recent Mortgage that was taken out on this home.Purchase Details
Home Financials for this Owner
Home Financials are based on the most recent Mortgage that was taken out on this home.Similar Homes in Lancaster, PA
Home Values in the Area
Average Home Value in this Area
Purchase History
| Date | Buyer | Sale Price | Title Company |
|---|---|---|---|
| Mckinsey Colin W | $239,000 | First Title And Escrow Inc | |
| Zimmerman Kevin J | $120,000 | None Available |
Mortgage History
| Date | Status | Borrower | Loan Amount |
|---|---|---|---|
| Previous Owner | Mckinsey Colin W | $191,920 | |
| Previous Owner | Zimmerman Kevin J | $181,500 | |
| Previous Owner | Zimmerman Kevin J | $117,826 | |
| Previous Owner | Zimmerman Richard R | $68,200 |
Property History
| Date | Event | Price | Change | Sq Ft Price |
|---|---|---|---|---|
| 09/28/2018 09/28/18 | Sold | $239,000 | 0.0% | $214 / Sq Ft |
| 08/28/2018 08/28/18 | Price Changed | $239,000 | -4.4% | $214 / Sq Ft |
| 08/18/2018 08/18/18 | Pending | -- | -- | -- |
| 08/06/2018 08/06/18 | For Sale | $249,900 | +108.3% | $224 / Sq Ft |
| 10/15/2012 10/15/12 | Sold | $120,000 | -4.0% | $108 / Sq Ft |
| 09/12/2012 09/12/12 | Pending | -- | -- | -- |
| 05/07/2012 05/07/12 | For Sale | $124,990 | -- | $112 / Sq Ft |
Tax History Compared to Growth
Tax History
| Year | Tax Paid | Tax Assessment Tax Assessment Total Assessment is a certain percentage of the fair market value that is determined by local assessors to be the total taxable value of land and additions on the property. | Land | Improvement |
|---|---|---|---|---|
| 2024 | $5,077 | $128,300 | $25,100 | $103,200 |
| 2023 | $4,991 | $128,300 | $25,100 | $103,200 |
| 2022 | $4,784 | $128,300 | $25,100 | $103,200 |
| 2021 | $4,681 | $128,300 | $25,100 | $103,200 |
| 2020 | $4,681 | $128,300 | $25,100 | $103,200 |
| 2019 | $4,611 | $128,300 | $25,100 | $103,200 |
Agents Affiliated with this Home
-
Melanie Herr

Seller's Agent in 2018
Melanie Herr
Life Changes Realty Group
(717) 203-3459
18 Total Sales
-
Douglas Smith

Buyer's Agent in 2018
Douglas Smith
Berkshire Hathaway HomeServices Homesale Realty
(717) 393-0100
3 in this area
42 Total Sales
-
Carolyn Colon
C
Buyer's Agent in 2012
Carolyn Colon
Kingsway Realty - Lancaster
(717) 587-4133
14 Total Sales
Map
Source: Bright MLS
MLS Number: 1005949671
APN: 333-53770-0-0000
- 334 Church St
- 314 S Duke St
- 105 S Queen St
- 428 Locust St
- 513 Howard Ave
- 12 S Queen St
- 312 Pershing Ave
- 240 S Queen St
- 74 Howard Ave
- 532 Locust St
- 316 S Queen St
- 133 Chester St
- 44 E Orange St
- 472 Atlantic Ave
- 423 Green St
- 316 Beaver St
- 438 E Strawberry St
- 530 S Lime St
- 110 N Duke St Unit 201
- 538 Southeast Ave
