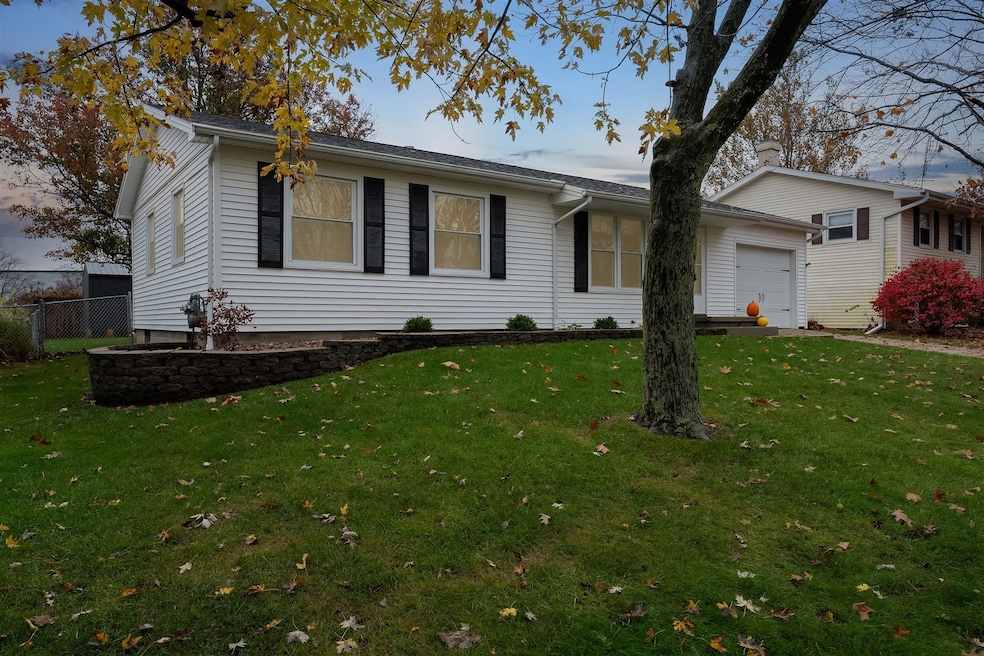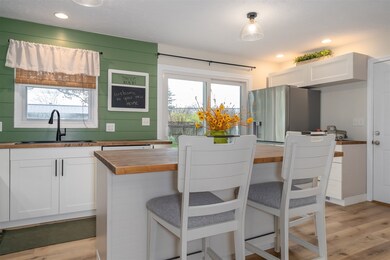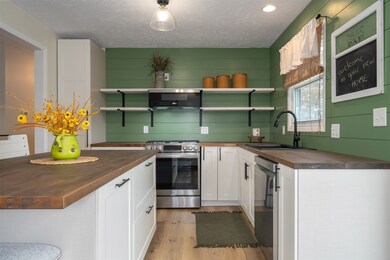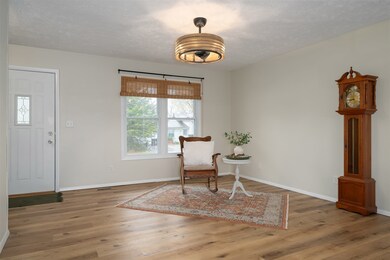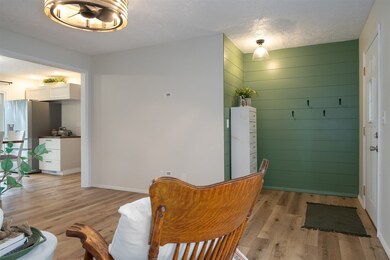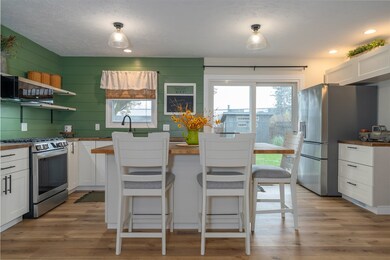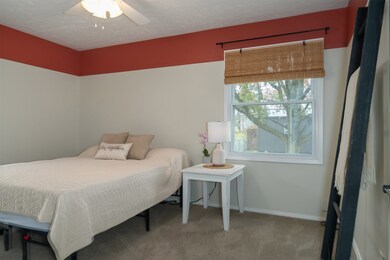
110 S Evergreen Ln Bloomington, IL 61704
Highlights
- Mature Trees
- Stainless Steel Appliances
- 1 Car Attached Garage
- Ranch Style House
- Fenced Yard
- 4-minute walk to Airport Park
About This Home
As of December 2024Welcome to this beautifully renovated ranch home in the desirable Washington East subdivision! This 3-bedroom, 2-bathroom gem offers modern comforts paired with timeless charm, making it perfect for any lifestyle. Step inside to discover a spacious and inviting layout, highlighted by updated finishes throughout. The bright living area flows seamlessly into the kitchen creating the perfect environment for entertaining or relaxing. The main floor boasts all-new flooring, giving the home a fresh, cohesive look, while the finished basement is cozy with brand-new carpeting, perfect for a second living area, playroom, or office space. The home is complete with a fully fenced-in yard, ideal for pets, play, or gardening enthusiasts. Storage and workspace are a dream here with two sheds, including a newly built 12x32 prairie-style shed. This spacious addition provides endless possibilities, whether you need a workshop, creative studio, or extra storage space. Situated on a peaceful street, all while being close to local amenities, schools, and parks. All new stainless steel kitchen appliances stay as well the the washer and dryer. Don't miss your chance to own this exceptional home-schedule your showing today!
Last Agent to Sell the Property
Keller Williams Revolution License #475199933 Listed on: 11/19/2024

Home Details
Home Type
- Single Family
Est. Annual Taxes
- $3,108
Year Built
- Built in 1976
Lot Details
- Lot Dimensions are 62x130
- Fenced Yard
- Mature Trees
Parking
- 1 Car Attached Garage
- Garage Door Opener
- Driveway
- Parking Included in Price
Home Design
- Ranch Style House
- Block Foundation
- Asphalt Roof
- Vinyl Siding
- Radon Mitigation System
- Concrete Perimeter Foundation
Interior Spaces
- 1,976 Sq Ft Home
- Ceiling Fan
- Family Room
- Living Room
- Dining Room
Kitchen
- Range
- Microwave
- Dishwasher
- Stainless Steel Appliances
Flooring
- Carpet
- Laminate
Bedrooms and Bathrooms
- 3 Bedrooms
- 3 Potential Bedrooms
- 2 Full Bathrooms
Laundry
- Laundry Room
- Dryer
- Washer
Partially Finished Basement
- Basement Fills Entire Space Under The House
- Finished Basement Bathroom
Outdoor Features
- Patio
- Shed
Schools
- Stevenson Elementary School
- Bloomington Jr High Middle School
- Bloomington High School
Utilities
- Forced Air Heating and Cooling System
- Heating System Uses Natural Gas
Community Details
- Washington East Subdivision
Ownership History
Purchase Details
Home Financials for this Owner
Home Financials are based on the most recent Mortgage that was taken out on this home.Purchase Details
Home Financials for this Owner
Home Financials are based on the most recent Mortgage that was taken out on this home.Purchase Details
Home Financials for this Owner
Home Financials are based on the most recent Mortgage that was taken out on this home.Similar Homes in the area
Home Values in the Area
Average Home Value in this Area
Purchase History
| Date | Type | Sale Price | Title Company |
|---|---|---|---|
| Warranty Deed | $235,000 | Illinois Title Group | |
| Warranty Deed | $235,000 | Illinois Title Group | |
| Warranty Deed | $215,000 | None Listed On Document | |
| Warranty Deed | $102,500 | Frontier Title Co |
Mortgage History
| Date | Status | Loan Amount | Loan Type |
|---|---|---|---|
| Open | $170,000 | New Conventional | |
| Closed | $170,000 | New Conventional | |
| Previous Owner | $204,250 | New Conventional | |
| Previous Owner | $6,000 | No Value Available |
Property History
| Date | Event | Price | Change | Sq Ft Price |
|---|---|---|---|---|
| 12/19/2024 12/19/24 | Sold | $234,900 | 0.0% | $119 / Sq Ft |
| 11/23/2024 11/23/24 | Pending | -- | -- | -- |
| 11/19/2024 11/19/24 | For Sale | $234,900 | +9.3% | $119 / Sq Ft |
| 04/19/2024 04/19/24 | Sold | $215,000 | +4.9% | $136 / Sq Ft |
| 03/18/2024 03/18/24 | Pending | -- | -- | -- |
| 03/14/2024 03/14/24 | For Sale | $205,000 | +100.0% | $130 / Sq Ft |
| 04/24/2015 04/24/15 | Sold | $102,500 | -14.5% | $104 / Sq Ft |
| 03/09/2015 03/09/15 | Pending | -- | -- | -- |
| 02/17/2015 02/17/15 | For Sale | $119,900 | -- | $121 / Sq Ft |
Tax History Compared to Growth
Tax History
| Year | Tax Paid | Tax Assessment Tax Assessment Total Assessment is a certain percentage of the fair market value that is determined by local assessors to be the total taxable value of land and additions on the property. | Land | Improvement |
|---|---|---|---|---|
| 2024 | $2,893 | $48,735 | $14,653 | $34,082 |
| 2022 | $2,893 | $40,045 | $12,040 | $28,005 |
| 2021 | $2,650 | $37,182 | $11,179 | $26,003 |
| 2020 | $2,643 | $37,182 | $11,179 | $26,003 |
| 2019 | $2,582 | $36,550 | $10,989 | $25,561 |
| 2018 | $2,571 | $36,550 | $10,989 | $25,561 |
| 2017 | $2,572 | $36,550 | $10,989 | $25,561 |
| 2016 | $2,568 | $36,550 | $10,989 | $25,561 |
| 2015 | $3,424 | $40,860 | $10,844 | $30,016 |
| 2014 | $1,378 | $40,437 | $10,844 | $29,593 |
| 2013 | -- | $40,437 | $10,844 | $29,593 |
Agents Affiliated with this Home
-
Liz Franz
L
Seller's Agent in 2024
Liz Franz
Keller Williams Revolution
(309) 287-3389
43 Total Sales
-
Melissa Sorensen

Seller's Agent in 2024
Melissa Sorensen
RE/MAX
(309) 261-4081
111 Total Sales
-
Karen Wilson

Buyer's Agent in 2024
Karen Wilson
Coldwell Banker Real Estate Group
(309) 824-3436
231 Total Sales
-
Mark Bowers

Seller's Agent in 2015
Mark Bowers
BHHS Central Illinois, REALTORS
(309) 824-9016
452 Total Sales
-
Beth Herald

Buyer's Agent in 2015
Beth Herald
RE/MAX
(309) 838-8112
141 Total Sales
Map
Source: Midwest Real Estate Data (MRED)
MLS Number: 12206290
APN: 21-01-331-005
- 114 S Sesame St
- 317 Waterford Estates Dr
- 104 S Hershey Rd
- 203 S Hershey Rd
- 41 Brandywine Ct
- 52 Brandywine Ct
- 608 Cheshire Dr
- 3504 Teal Dr
- 2419 Maloney Dr
- 801 Country Ln
- 2810 Coventry Ct
- 43 Kenfield Cir
- 56 Brookshire Green
- 40 Kenfield Cir
- 1010 Durham Dr
- 34 Pembrook Cir
- 3504 Wegeng Dr
- 1202 Cadwell Dr
- 4 Kensington Cir
- 7 Minks Ct
