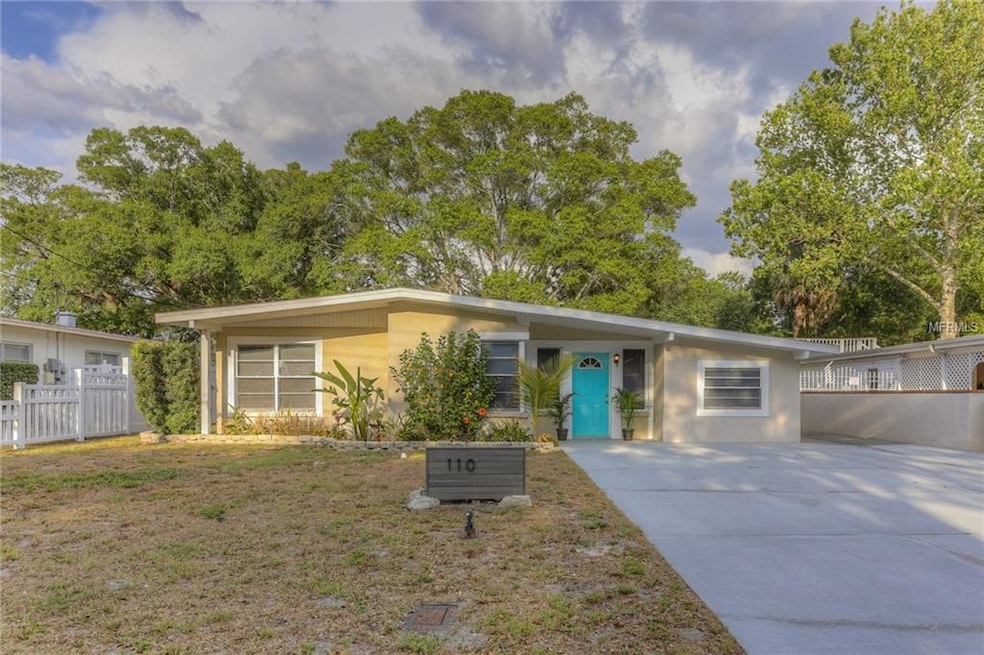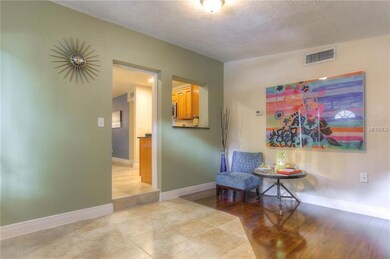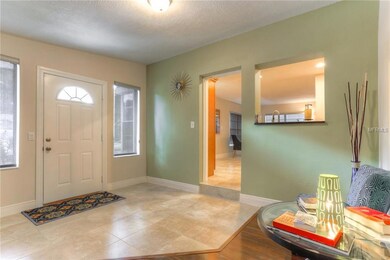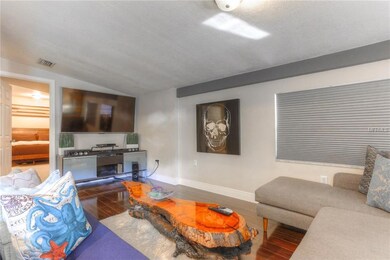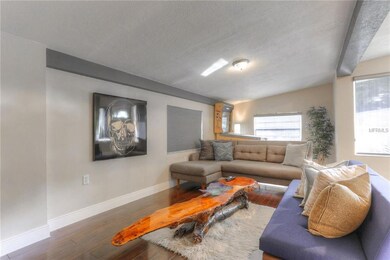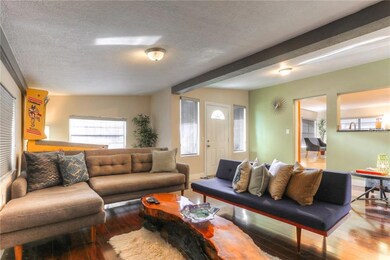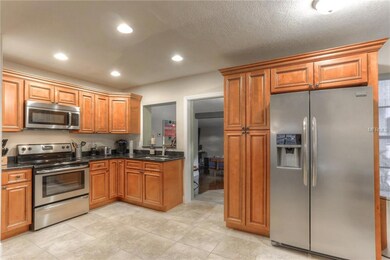
110 S Hesperides St Tampa, FL 33609
Beach Park NeighborhoodHighlights
- Parking available for a boat
- Oak Trees
- Property is near public transit
- Grady Elementary School Rated A
- Open Floorplan
- Wood Flooring
About This Home
As of August 2017Turn key Mid-Century Modern 4 bedroom 2 bathroom home with nearly 1,800 sq ft of living space. Set in the coveted Beach Park area of South Tampa on a quiet tree-lined street with well maintained homes. Plenty of off street parking with parking pads in front and back as well as a 2 car carport. Located in PRIME A-Rated schools (Grady, Coleman, and Plant). No Flood Insurance required. Inside you will find a modern split bedroom floor plan featuring a large open kitchen updated with granite and stainless steel appliances, updated bathrooms with granite counters, and a private master bedroom suite with walk in closet. Meticulously cared for and maintained by the current owner. This home features two A/C zones to provide energy efficiency and comfort, updated plumbing and electric, a newer roof approximately 3 years old, premium Hunter Douglas window treatments, and a huge back yard on a 60x135 lot. Convenient to everything South Tampa offers including International Mall and Westshore Mall, Tampa International Airport, the Howard Frankland bridge for access to St Pete and the beaches, downtown Tampa, dozens of world class restaurants, the $2 billion Channelside district development, Hyde Park Village, Bayshore, and much more!
Last Agent to Sell the Property
AGILE GROUP REALTY License #3181576 Listed on: 05/05/2017

Last Buyer's Agent
Jenni Bell
License #3302307
Home Details
Home Type
- Single Family
Est. Annual Taxes
- $4,177
Year Built
- Built in 1958
Lot Details
- 8,100 Sq Ft Lot
- Lot Dimensions are 60x135
- West Facing Home
- Mature Landscaping
- Level Lot
- Oak Trees
- Property is zoned RS-75
Home Design
- Slab Foundation
- Shingle Roof
- Block Exterior
- Stone Siding
Interior Spaces
- 1,780 Sq Ft Home
- Open Floorplan
- Blinds
- Entrance Foyer
- Laundry in unit
Kitchen
- Eat-In Kitchen
- Oven
- Range with Range Hood
- Stone Countertops
- Disposal
Flooring
- Wood
- Carpet
- Ceramic Tile
Bedrooms and Bathrooms
- 4 Bedrooms
- Split Bedroom Floorplan
- 2 Full Bathrooms
Parking
- 2 Carport Spaces
- Parking available for a boat
Schools
- Grady Elementary School
- Coleman Middle School
- Plant High School
Utilities
- Zoned Heating and Cooling
- Electric Water Heater
- High Speed Internet
- Cable TV Available
Additional Features
- Shed
- Property is near public transit
Community Details
- No Home Owners Association
- Rosemont Sub Subdivision
Listing and Financial Details
- Legal Lot and Block 13 / 2
- Assessor Parcel Number A-20-29-18-3KX-000002-00013.0
Ownership History
Purchase Details
Purchase Details
Home Financials for this Owner
Home Financials are based on the most recent Mortgage that was taken out on this home.Purchase Details
Home Financials for this Owner
Home Financials are based on the most recent Mortgage that was taken out on this home.Purchase Details
Home Financials for this Owner
Home Financials are based on the most recent Mortgage that was taken out on this home.Similar Homes in Tampa, FL
Home Values in the Area
Average Home Value in this Area
Purchase History
| Date | Type | Sale Price | Title Company |
|---|---|---|---|
| Warranty Deed | $493,000 | South Tampa Title Company | |
| Warranty Deed | $392,000 | Old Tampa Bay Title Llc | |
| Warranty Deed | $292,000 | Compass Land & Title Llc | |
| Warranty Deed | $205,000 | All About Title Llc | |
| Warranty Deed | $190,000 | All About Title Llc |
Mortgage History
| Date | Status | Loan Amount | Loan Type |
|---|---|---|---|
| Previous Owner | $400,341 | VA | |
| Previous Owner | $292,000 | VA | |
| Previous Owner | $250,000 | Stand Alone Refi Refinance Of Original Loan |
Property History
| Date | Event | Price | Change | Sq Ft Price |
|---|---|---|---|---|
| 11/14/2017 11/14/17 | Off Market | $392,000 | -- | -- |
| 08/15/2017 08/15/17 | Sold | $392,000 | -6.4% | $220 / Sq Ft |
| 07/17/2017 07/17/17 | Pending | -- | -- | -- |
| 05/05/2017 05/05/17 | For Sale | $419,000 | +43.5% | $235 / Sq Ft |
| 06/16/2014 06/16/14 | Off Market | $292,000 | -- | -- |
| 11/27/2013 11/27/13 | Sold | $292,000 | -2.6% | $164 / Sq Ft |
| 10/15/2013 10/15/13 | Pending | -- | -- | -- |
| 10/02/2013 10/02/13 | Price Changed | $299,700 | -5.8% | $168 / Sq Ft |
| 09/25/2013 09/25/13 | Price Changed | $318,000 | 0.0% | $179 / Sq Ft |
| 09/25/2013 09/25/13 | For Sale | $318,000 | +1.0% | $179 / Sq Ft |
| 09/04/2013 09/04/13 | Pending | -- | -- | -- |
| 08/29/2013 08/29/13 | Price Changed | $315,000 | -1.5% | $177 / Sq Ft |
| 08/23/2013 08/23/13 | Price Changed | $319,700 | -1.6% | $180 / Sq Ft |
| 07/31/2013 07/31/13 | Price Changed | $324,900 | -1.5% | $183 / Sq Ft |
| 07/18/2013 07/18/13 | Price Changed | $329,700 | -4.6% | $185 / Sq Ft |
| 07/11/2013 07/11/13 | Price Changed | $345,700 | 0.0% | $194 / Sq Ft |
| 07/11/2013 07/11/13 | For Sale | $345,700 | +18.4% | $194 / Sq Ft |
| 06/27/2013 06/27/13 | Off Market | $292,000 | -- | -- |
| 06/18/2013 06/18/13 | For Sale | $349,900 | -- | $197 / Sq Ft |
Tax History Compared to Growth
Tax History
| Year | Tax Paid | Tax Assessment Tax Assessment Total Assessment is a certain percentage of the fair market value that is determined by local assessors to be the total taxable value of land and additions on the property. | Land | Improvement |
|---|---|---|---|---|
| 2024 | $172 | $393,066 | -- | -- |
| 2023 | $172 | $381,617 | $0 | $0 |
| 2022 | $172 | $370,502 | $0 | $0 |
| 2021 | $6,423 | $359,711 | $0 | $0 |
| 2020 | $6,363 | $354,745 | $0 | $0 |
| 2019 | $6,251 | $346,769 | $198,288 | $148,481 |
| 2018 | $6,415 | $350,444 | $0 | $0 |
| 2017 | $4,304 | $342,905 | $0 | $0 |
| 2016 | $4,177 | $239,814 | $0 | $0 |
| 2015 | $4,175 | $238,147 | $0 | $0 |
| 2014 | $4,118 | $236,257 | $0 | $0 |
| 2013 | -- | $175,694 | $0 | $0 |
Agents Affiliated with this Home
-
Nick Parrinello

Seller's Agent in 2017
Nick Parrinello
AGILE GROUP REALTY
(813) 469-5602
1 in this area
49 Total Sales
-
J
Buyer's Agent in 2017
Jenni Bell
-
Stacy Dillard

Seller's Agent in 2013
Stacy Dillard
LPT REALTY, LLC
(813) 298-7696
27 Total Sales
-
Andrew Hoek, P.A
A
Buyer's Agent in 2013
Andrew Hoek, P.A
COESO REALTY
(813) 690-5650
5 Total Sales
Map
Source: Stellar MLS
MLS Number: T2879767
APN: A-20-29-18-3KX-000002-00013.0
- 202 S Hesperides St
- 4509 W North A St Unit 1
- 4515 W North A St Unit 8
- 4515 W North A St Unit 4
- 222 N Hesperides St
- 118 S Manhattan Ave
- 4522 W North B St
- 4521 W Azeele St
- 302 N Lauber Way
- 212 S Renellie Dr
- 4313 W North A St
- 207 S Coolidge Ave
- 214 S Renellie Dr
- 4527 W Azeele St
- 4315 W Azeele St
- 4607 W North B St Unit 105
- 4611 W North B St Unit 129
- 4611 W North B St Unit 228
- 4604 W Fig St Unit 1
- 4606 W Fig St Unit 4
