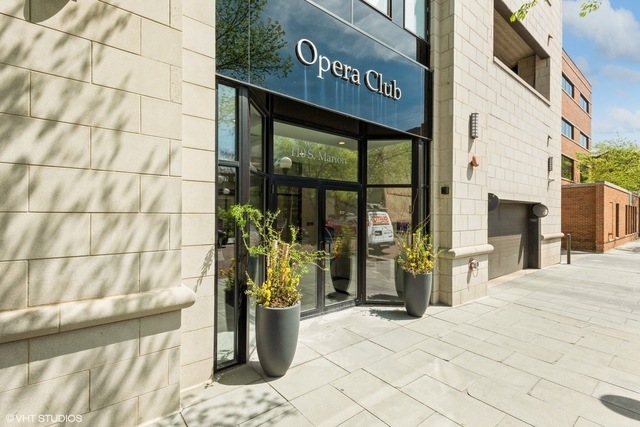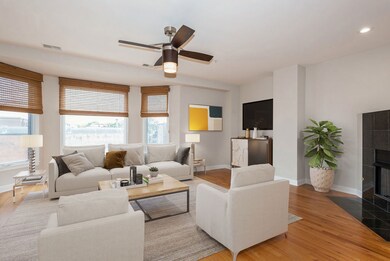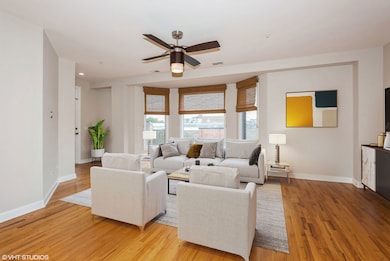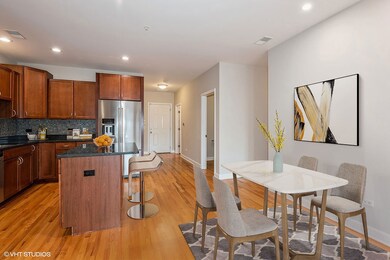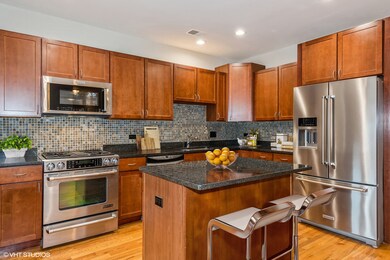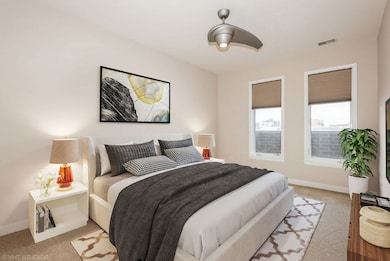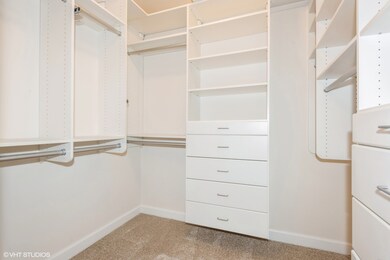
110 S Marion St Unit 303 Oak Park, IL 60302
Highlights
- Wood Flooring
- Terrace
- 2 Car Attached Garage
- Oliver W Holmes Elementary School Rated A-
- Den
- Walk-In Closet
About This Home
As of December 2024Immaculate and move in ready! Two bedrooms PLUS den! Sophisticated single-level living in Oak Park's best location--Opera Club! "No maintenance required" allows you to enjoy all Downtown Oak Park has to offer--shopping, restaurants, cafes, night life, gyms, and parks within a casual stroll! Situated on quaint South Marion Street, this home is perfectly suited for entertaining and features a spacious open floor plan that includes a chef's kitchen with granite countertops, center island, stainless steel appliances, and cherry-toned cabinetry. The inviting living area seamlessly merges with a large dining space. Additionally, a large, private, covered terrace is perfect for enjoying sunrise or breezy summer nights! Apart from the main living area, the tranquil master suite easily fits a full bedroom set and separate seating area. A spacious spa bath includes a double bowl vanity, soaker tub, and separate walk-in shower. There is a generously sized custom walk-in closet. The second bedroom includes ample closet space and adjoins the guest bath. Tops on everyone's list: this home includes a separate study, with built in book cases- perfect for those in need of a home office. A full size laundry room with abundant storage space completes the home. The HVAC system was replaced in 2023. Prior to listing, the unit was completely repainted and fresh carpet installed. Two indoor, heated parking spaces and one storage cage are included. The homeowners' association recently completed a contemporary renovation of the common areas including new wall cladding, paint, porcelain flooring, carpet, lighting, and lobby furniture. This is a very well managed building with strong reserves. Easy rail access to downtown Chicago via Metra and CTA 1/2 block from your front door. Award winning schools nearby. This is a terrific place to call home!
Last Agent to Sell the Property
@properties Christie's International Real Estate License #475134957 Listed on: 09/23/2024

Property Details
Home Type
- Condominium
Est. Annual Taxes
- $14,833
Year Built
- Built in 2007
HOA Fees
- $563 Monthly HOA Fees
Parking
- 2 Car Attached Garage
- Parking Included in Price
Interior Spaces
- 1,700 Sq Ft Home
- Ceiling height of 9 feet or more
- Gas Log Fireplace
- Entrance Foyer
- Family Room
- Living Room with Fireplace
- Dining Room
- Den
- Storage
Flooring
- Wood
- Carpet
Bedrooms and Bathrooms
- 2 Bedrooms
- 2 Potential Bedrooms
- Walk-In Closet
Laundry
- Laundry Room
- Washer and Dryer Hookup
Outdoor Features
- Terrace
Schools
- Oliver W Holmes Elementary Schoo
- Gwendolyn Brooks Middle School
- Oak Park & River Forest High Sch
Utilities
- Central Air
- Heating System Uses Natural Gas
- Lake Michigan Water
Listing and Financial Details
- Homeowner Tax Exemptions
Community Details
Overview
- Association fees include heat, water, gas, insurance, exterior maintenance, scavenger, snow removal
- 38 Units
- Patty Elmore Association, Phone Number (708) 622-9246
- Property managed by Mastercare
- 6-Story Property
Pet Policy
- Dogs and Cats Allowed
Ownership History
Purchase Details
Home Financials for this Owner
Home Financials are based on the most recent Mortgage that was taken out on this home.Purchase Details
Home Financials for this Owner
Home Financials are based on the most recent Mortgage that was taken out on this home.Purchase Details
Home Financials for this Owner
Home Financials are based on the most recent Mortgage that was taken out on this home.Similar Homes in Oak Park, IL
Home Values in the Area
Average Home Value in this Area
Purchase History
| Date | Type | Sale Price | Title Company |
|---|---|---|---|
| Warranty Deed | $562,500 | Proper Title | |
| Warranty Deed | $397,500 | Attorneys Title Guaranty Fun | |
| Warranty Deed | $448,000 | M G R Title |
Mortgage History
| Date | Status | Loan Amount | Loan Type |
|---|---|---|---|
| Open | $322,500 | New Conventional | |
| Previous Owner | $370,000 | Unknown | |
| Previous Owner | $210,000 | Unknown | |
| Previous Owner | $100,000 | Credit Line Revolving | |
| Previous Owner | $175,000 | Unknown |
Property History
| Date | Event | Price | Change | Sq Ft Price |
|---|---|---|---|---|
| 12/30/2024 12/30/24 | Sold | $562,500 | -2.2% | $331 / Sq Ft |
| 11/12/2024 11/12/24 | Pending | -- | -- | -- |
| 09/23/2024 09/23/24 | For Sale | $575,000 | -- | $338 / Sq Ft |
Tax History Compared to Growth
Tax History
| Year | Tax Paid | Tax Assessment Tax Assessment Total Assessment is a certain percentage of the fair market value that is determined by local assessors to be the total taxable value of land and additions on the property. | Land | Improvement |
|---|---|---|---|---|
| 2024 | $14,613 | $48,816 | $609 | $48,207 |
| 2023 | $14,613 | $48,816 | $609 | $48,207 |
| 2022 | $14,613 | $41,476 | $456 | $41,020 |
| 2021 | $14,274 | $41,475 | $456 | $41,019 |
| 2020 | $14,008 | $41,475 | $456 | $41,019 |
| 2019 | $12,692 | $36,511 | $415 | $36,096 |
| 2018 | $12,214 | $36,511 | $415 | $36,096 |
| 2017 | $11,968 | $36,511 | $415 | $36,096 |
| 2016 | $14,124 | $37,588 | $344 | $37,244 |
| 2015 | $12,609 | $37,588 | $344 | $37,244 |
| 2014 | $11,735 | $37,588 | $344 | $37,244 |
| 2013 | $10,140 | $33,786 | $344 | $33,442 |
Agents Affiliated with this Home
-
Robert Royals

Seller's Agent in 2024
Robert Royals
@ Properties
(312) 607-0801
16 in this area
39 Total Sales
-
Brian Behan

Buyer's Agent in 2024
Brian Behan
@ Properties
(312) 480-1244
30 in this area
157 Total Sales
Map
Source: Midwest Real Estate Data (MRED)
MLS Number: 12171347
APN: 16-07-302-023-1009
- 107 Home Ave
- 200 Home Ave Unit 4D
- 235 S Marion St Unit C
- 949 Pleasant St Unit 1A
- 242 S Maple Ave Unit 3S
- 32 Elgin Ave Unit 3B
- 917 Pleasant St
- 907 South Blvd Unit 2
- 135 S Kenilworth Ave Unit 8
- 937 Ontario St
- 1020 Cedar Ct
- 1112 Ontario St Unit 1E
- 115 Marengo Ave Unit 101
- 7301 Dixon St Unit 5
- 7251 Randolph St Unit C5
- 1118 Ontario St
- 1128 Washington Blvd Unit 2A
- 1130 Ontario St Unit B2
- 1038 Washington Blvd Unit 1
- 213 N Marion St Unit 1C
