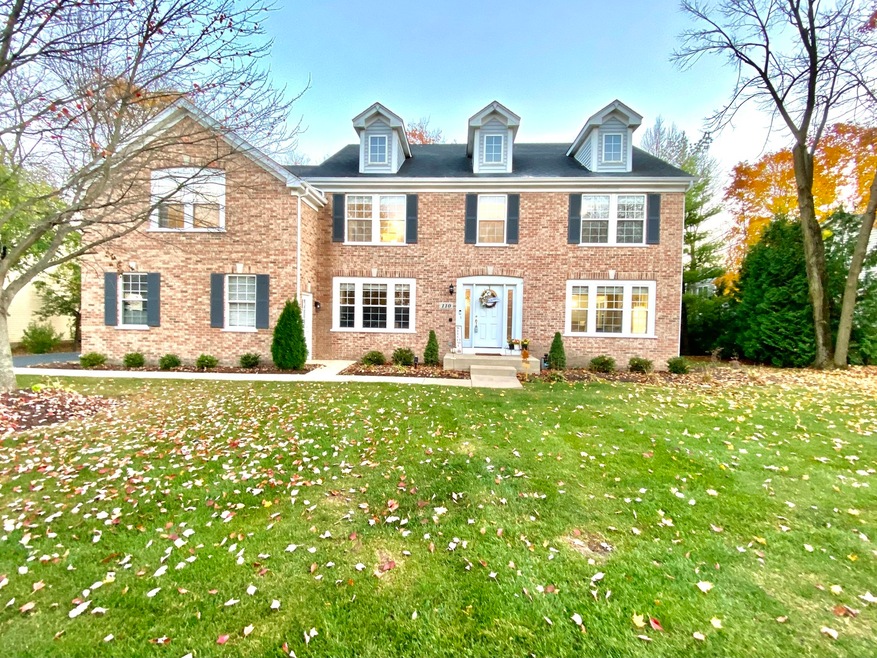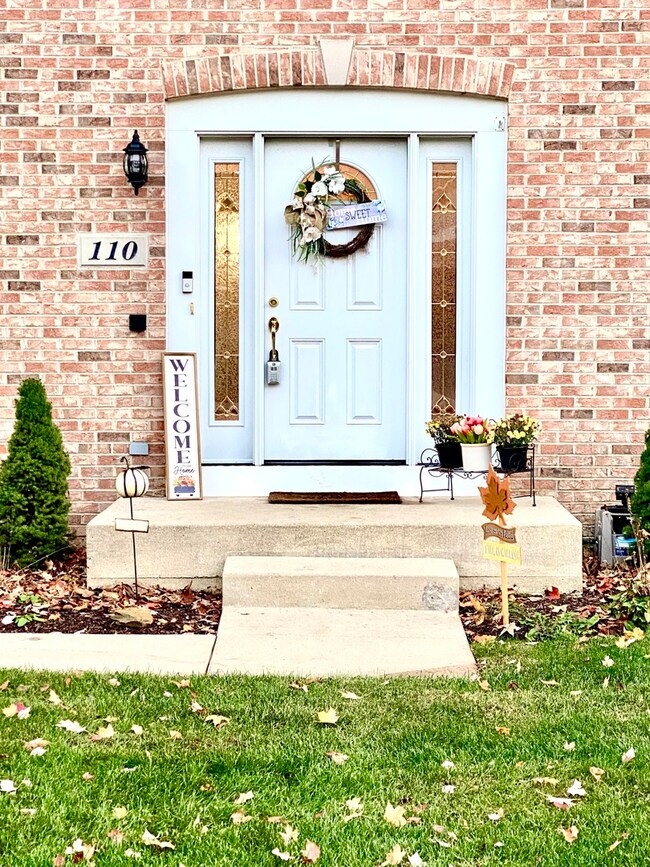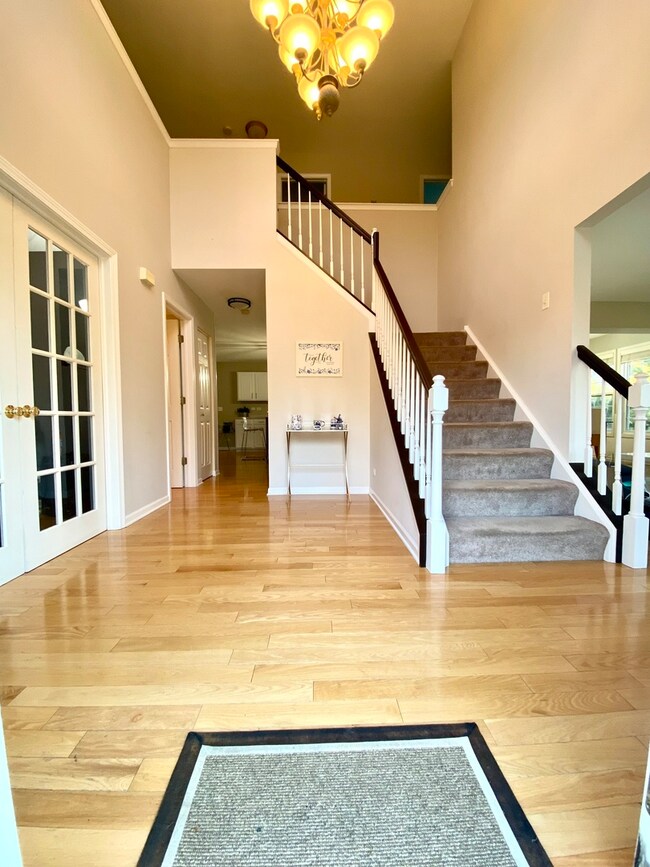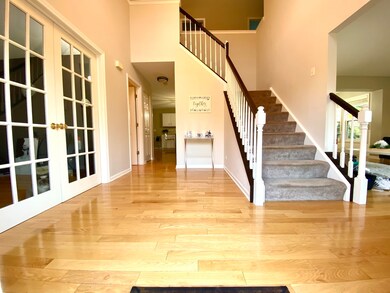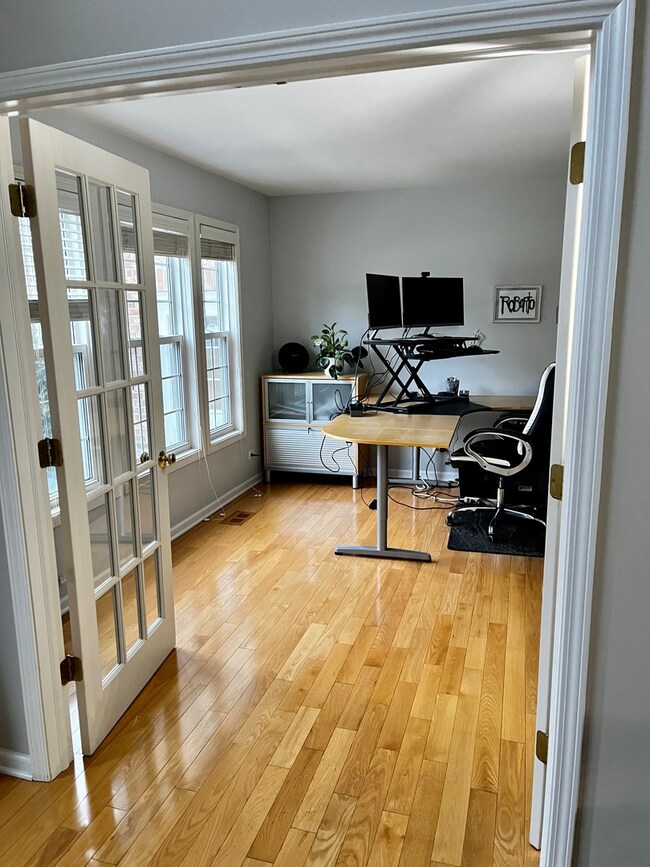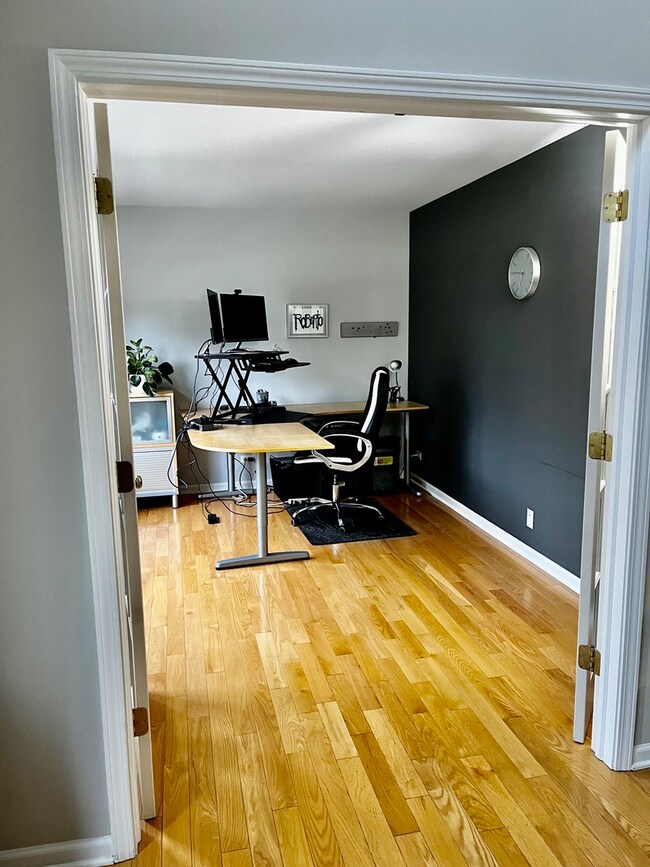
110 S Oakleaf Rd Algonquin, IL 60102
Highlights
- Above Ground Pool
- Mature Trees
- Property is near a park
- Lincoln Prairie Elementary School Rated A-
- Deck
- Recreation Room
About This Home
As of February 2023Get ready to call this home yours! This 4 Bedroom 2.1 Bath with loft and finished basement has been freshly updated and we can't wait for you to see it! The first floor has hardwood floors throughout. First floor office is right off the front door with french doors for privacy. The living room, dining room, huge walk in pantry, kitchen and family room have all just been painted. The family room has a gas starting fireplace and is open to the eat in kitchen. The white kitchen is GORGEOUS! Brand new quartz countertop on the center island and stainless steel appliances really draw you in and make you want to host friends and family. From the kitchen there are sliding glass doors that lead to the newly painted deck that is large enough for a table, grill and extra seating along with the above ground pool. Outside there are huge beautiful trees, a firepit and storage shed. Tons of space in the backyard to relax and the cute lights that are hung up really add to the ambiance of that space. Imagine the fun during the warmer months! Connected to the kitchen is a huge walk in pantry with room for literally anything you need for the kitchen! Take a couple steps and you walk into your dining room and it is classically beautiful and leads to your living room. Tons of windows throughout first floor add alot of natural light! Go upstairs and there is a great sized loft with soooo many options on how to use it! Use it as an exercise room, an extra family room if you have kids and need extra hang out spots for their friends, close it off and you can have another bedroom or hobby room. The Primary Bedroom is quite large and ready for you to relax in after a long day. Huge walk in closet! (big enough to share!) The Primary Bathroom has a separate soaking tub and shower along with 2 sinks. Bedrooms 2, 3 and 4 are all nice sizes. In the fully finished basement there is a beautiful custom built-in with nice shelves and space for your tv. There is also a built-in safe. Right now part of the basement is set up with an exercise room, ping pong table and wet bar. There is also a very nice sized crawl space to fit anything you need stored. Don't forget about all the recent updates!!! 2017~New Roof 2019~New Pool Heater 2020~New Water Heater 2021~ New Stainless Steel Fridge in the Kitchen, New Water Softener 2022~Living room, Dining room, Pantry, Kitchen, Kitchen cabinets, Family room, Laundry room, 2nd Floor bathrooms, 2nd Floor bathroom cabinets, Backyard deck, Backyard shed ALL PAINTED!!! New Stainless Steel Stove, Microwave and Dishwasher in Kitchen along with New Quartz Countertop on the center island. New lighting in Kitchen and Dining room. There is a side load 2 car garage and a very long driveway that can easily hold 6 cars, plus a built in basketball hoop! Close to Algonquin Commons, TONS of Restaurants, Shopping with easy access to Highway and Train! All of of Randall Rd which is less than a mile away! Aldi, Costco, Trader Joe's and Walmart all within 5 minutes.
Last Agent to Sell the Property
Hicks Real Estate, Inc. License #471006168 Listed on: 01/21/2023
Home Details
Home Type
- Single Family
Est. Annual Taxes
- $11,579
Year Built
- Built in 1997 | Remodeled in 2022
Lot Details
- 0.3 Acre Lot
- Fenced Yard
- Paved or Partially Paved Lot
- Mature Trees
Parking
- 2 Car Attached Garage
- Garage Door Opener
- Driveway
- Parking Space is Owned
Home Design
- Asphalt Roof
- Concrete Perimeter Foundation
Interior Spaces
- 3,367 Sq Ft Home
- 2-Story Property
- Wet Bar
- Bar
- Vaulted Ceiling
- Ceiling Fan
- Fireplace With Gas Starter
- Entrance Foyer
- Family Room with Fireplace
- Living Room
- Formal Dining Room
- Home Office
- Recreation Room
- Loft
- Game Room
Kitchen
- Gas Cooktop
- Microwave
- Dishwasher
- Stainless Steel Appliances
- Disposal
Flooring
- Wood
- Carpet
Bedrooms and Bathrooms
- 4 Bedrooms
- 4 Potential Bedrooms
- Walk-In Closet
Laundry
- Laundry Room
- Laundry on main level
- Dryer
- Washer
Finished Basement
- Basement Fills Entire Space Under The House
- Crawl Space
Home Security
- Storm Screens
- Carbon Monoxide Detectors
Outdoor Features
- Above Ground Pool
- Deck
- Fire Pit
- Shed
Location
- Property is near a park
Schools
- Lincoln Prairie Elementary Schoo
- Westfield Community Middle School
- H D Jacobs High School
Utilities
- Forced Air Heating and Cooling System
- Heating System Uses Natural Gas
- Gas Water Heater
- Water Softener is Owned
Community Details
- Arbor Hills Subdivision
Listing and Financial Details
- Homeowner Tax Exemptions
Ownership History
Purchase Details
Home Financials for this Owner
Home Financials are based on the most recent Mortgage that was taken out on this home.Purchase Details
Purchase Details
Home Financials for this Owner
Home Financials are based on the most recent Mortgage that was taken out on this home.Purchase Details
Home Financials for this Owner
Home Financials are based on the most recent Mortgage that was taken out on this home.Purchase Details
Home Financials for this Owner
Home Financials are based on the most recent Mortgage that was taken out on this home.Similar Homes in Algonquin, IL
Home Values in the Area
Average Home Value in this Area
Purchase History
| Date | Type | Sale Price | Title Company |
|---|---|---|---|
| Warranty Deed | $486,000 | -- | |
| Quit Claim Deed | -- | Stewart Title | |
| Warranty Deed | $322,000 | First United Title Services | |
| Interfamily Deed Transfer | -- | -- | |
| Warranty Deed | $291,500 | -- |
Mortgage History
| Date | Status | Loan Amount | Loan Type |
|---|---|---|---|
| Open | $388,800 | New Conventional | |
| Previous Owner | $263,000 | New Conventional | |
| Previous Owner | $273,700 | New Conventional | |
| Previous Owner | $150,000 | Credit Line Revolving | |
| Previous Owner | $225,679 | Unknown | |
| Previous Owner | $231,023 | Unknown | |
| Previous Owner | $60,700 | Credit Line Revolving | |
| Previous Owner | $233,100 | No Value Available |
Property History
| Date | Event | Price | Change | Sq Ft Price |
|---|---|---|---|---|
| 02/27/2023 02/27/23 | Sold | $486,000 | +2.3% | $144 / Sq Ft |
| 01/24/2023 01/24/23 | Pending | -- | -- | -- |
| 01/21/2023 01/21/23 | For Sale | $474,900 | +47.5% | $141 / Sq Ft |
| 07/24/2013 07/24/13 | Sold | $322,000 | -1.7% | $96 / Sq Ft |
| 07/05/2013 07/05/13 | Pending | -- | -- | -- |
| 07/01/2013 07/01/13 | For Sale | $327,500 | -- | $97 / Sq Ft |
Tax History Compared to Growth
Tax History
| Year | Tax Paid | Tax Assessment Tax Assessment Total Assessment is a certain percentage of the fair market value that is determined by local assessors to be the total taxable value of land and additions on the property. | Land | Improvement |
|---|---|---|---|---|
| 2024 | $11,378 | $153,455 | $27,374 | $126,081 |
| 2023 | $10,819 | $137,247 | $24,483 | $112,764 |
| 2022 | $12,050 | $146,510 | $27,489 | $119,021 |
| 2021 | $11,579 | $136,491 | $25,609 | $110,882 |
| 2020 | $11,283 | $131,659 | $24,702 | $106,957 |
| 2019 | $11,020 | $126,014 | $23,643 | $102,371 |
| 2018 | $11,232 | $123,840 | $23,235 | $100,605 |
| 2017 | $11,020 | $116,665 | $21,889 | $94,776 |
| 2016 | $10,876 | $109,421 | $20,530 | $88,891 |
| 2013 | -- | $98,747 | $19,151 | $79,596 |
Agents Affiliated with this Home
-
B
Seller's Agent in 2023
Bea Hicks
Hicks Real Estate, Inc.
18 Total Sales
-

Buyer's Agent in 2023
Al Rodriguez
RE/MAX
(773) 573-9798
98 Total Sales
-

Seller's Agent in 2013
Sharon Gidley
RE/MAX Suburban
(847) 812-5081
216 Total Sales
-

Buyer's Agent in 2013
Joan Ruud
RE/MAX Suburban
(815) 479-6175
47 Total Sales
Map
Source: Midwest Real Estate Data (MRED)
MLS Number: 11705080
APN: 19-29-328-017
- 305 Buckingham Dr
- 113 Pheasant Trail
- 235 Aberdeen Dr
- 1920 Jester Ln
- 116 Deerpath Rd
- 410 Briarwood Ln
- 1 W Pheasant Trail Unit 20A
- 304 Pheasant Trail
- Lots 10 & 11 Ramble Rd
- 124 Village Creek Dr Unit 15C
- 218 Partridge Ct
- 661 Regal Ln
- 2235 Dawson Ln
- 6 W Acorn Ln
- 6 Sutcliff Ct
- 220 Indian Trail
- 310 Crystal Lake Rd
- 1379 Grandview Ct
- LOT 3 Blackhawk Dr
- 210 Grandview Ct Unit 2
