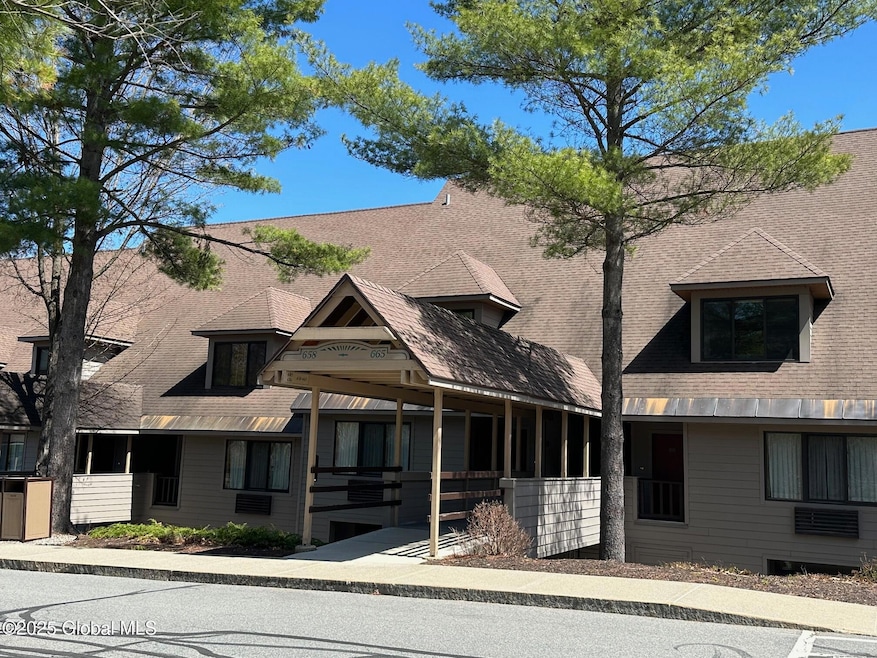110 Sagamore Road 6b5 Bolton, NY 12814
Estimated payment $9,150/month
Highlights
- Community Beach Access
- Access To Lake
- 24-Hour Security
- Boat Dock
- Indoor Pool
- Lake View
About This Home
Don't miss this opportunity! Own a beautiful Sagamore condo with nice lake views in a peaceful setting - all while being convenient to the main hotel. This open floor plan features a cozy wood-burning fireplace in the living room, dining area, 2 bedrooms, terrace, and ample storage. You have the option to purchase a resort membership offering you use of the indoor and outdoor pools, tennis, golf, fitness center, and spa. Ownership also gives you the option to rent a dock space for the season, discounts at all their restaurants, spa and gift shop and shuttle service. This unit is in great condition and comes fully furnished. Enjoy resort vacation living year round.
Listing Agent
Davies-Davies & Assoc Real Est License #30WA0795928 Listed on: 06/25/2025
Property Details
Home Type
- Condominium
Est. Annual Taxes
- $4,515
Year Built
- Built in 1988 | Remodeled
Lot Details
- Landscaped
HOA Fees
- $622 Monthly HOA Fees
Property Views
- Lake
- Mountain
Home Design
- Permanent Foundation
- Block Foundation
- Composition Roof
Interior Spaces
- 1,388 Sq Ft Home
- 2-Story Property
- Built-In Features
- Paddle Fans
- Wood Burning Fireplace
- Double Pane Windows
- Insulated Windows
- Window Screens
- Entrance Foyer
- Living Room with Fireplace
- Dining Room
Kitchen
- Range with Range Hood
- Microwave
- Dishwasher
- Kitchen Island
- Stone Countertops
Flooring
- Wood
- Ceramic Tile
Bedrooms and Bathrooms
- 2 Bedrooms
- Bathroom on Main Level
- Ceramic Tile in Bathrooms
Laundry
- Laundry on upper level
- Laundry in Bathroom
- Dryer
- Washer
Home Security
Parking
- 2 Parking Spaces
- Paved Parking
- Off-Street Parking
Pool
- Indoor Pool
- In Ground Pool
Outdoor Features
- Access To Lake
- Deck
Schools
- Bolton Central Elementary School
- Bolton Central High School
Utilities
- Cooling Available
- Forced Air Heating System
- Geothermal Heating and Cooling
- Underground Utilities
- 200+ Amp Service
- High Speed Internet
- Cable TV Available
Listing and Financial Details
- Legal Lot and Block 149 / 1
- Assessor Parcel Number 522000 171.16-1-149
Community Details
Overview
- Association fees include cable TV, ground maintenance, snow removal, trash
Recreation
- Boat Dock
- Community Beach Access
- Recreation Facilities
Security
- 24-Hour Security
- Card or Code Access
- Building Fire Alarm
- Carbon Monoxide Detectors
- Fire and Smoke Detector
- Fire Sprinkler System
Map
Home Values in the Area
Average Home Value in this Area
Property History
| Date | Event | Price | Change | Sq Ft Price |
|---|---|---|---|---|
| 06/25/2025 06/25/25 | For Sale | $1,489,000 | -- | $1,073 / Sq Ft |
Source: Global MLS
MLS Number: 202520301
- 5A6 Sagamore Rd
- 8 Stewart Ave
- 11 Anchorage Rd
- 2 Rogers Memorial Park Rd
- L73 Brook St
- 55 Woodland Ridge Rd
- 29 Woodland Ridge Rd
- 60 Federal Hill Rd
- 4818 Lake Shore Dr
- 8 Lake Ridge Rd
- 2002 Mae's Landing
- 4 Oahu Island
- 4484 Lake Shore Dr
- 166 Finkle Rd
- 33 Sunrise Shores Loop
- 130 Homer Point Rd
- 98A Longview Ln
- L49 Federal Hill Rd
- 94 Longview Ln
- 30 the Back Rd
- 29 Sunrise Ln
- 12 Seneca Dr
- 11 Keyes St
- 209 Ottawa St
- 45 Gage Rd Unit 105
- 102 Broadway Unit 1
- 92 Broadway Unit 6
- 11208 State Route 22
- 565 Bay Rd Unit 12
- 140 Cronin Rd
- 115 Weeks Rd
- 100 Needle Park Cir
- 8 Meadow Ln
- 1 Sylvan Ave
- 313 Aviation Rd Unit Duplex
- 31 Dix Ave Unit 2
- 23 Dix Ave Unit 2 Bedroom Apartment
- 50 Prospect St Unit 2
- 16 May St Unit A
- 31 Grove Ave Unit Side by side







