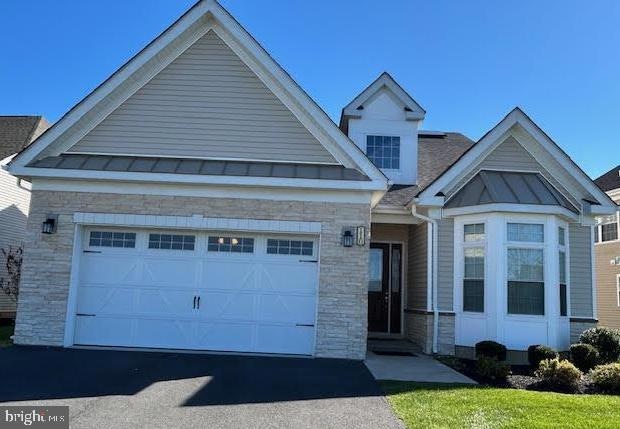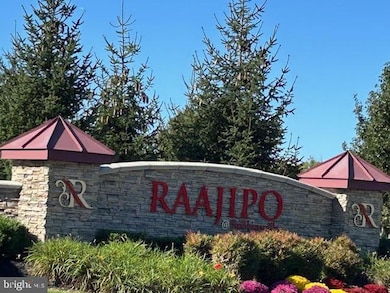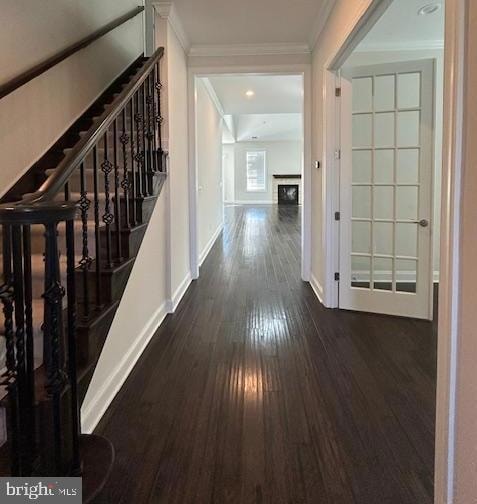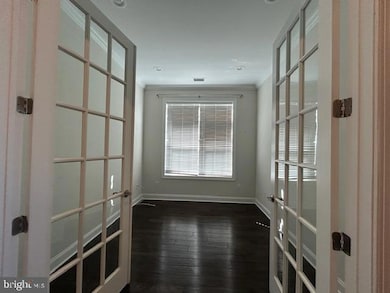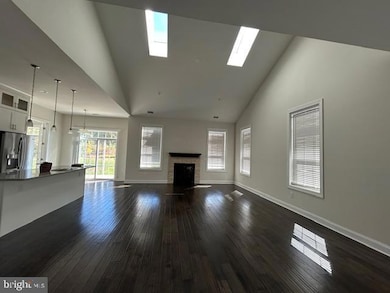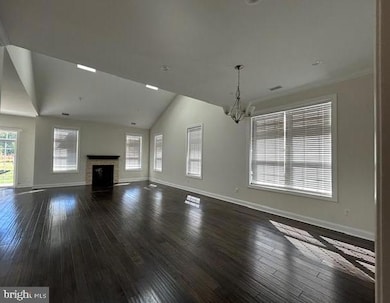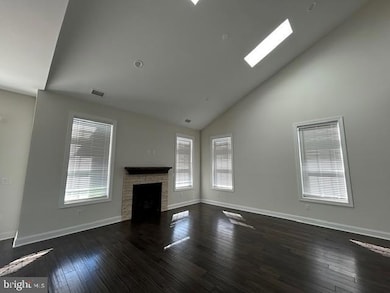110 Samjan Cir Hightstown, NJ 08520
Highlights
- Active Adult
- A-Frame Home
- Main Floor Bedroom
- Open Floorplan
- Cathedral Ceiling
- Whirlpool Bathtub
About This Home
This stunning detached A-Frame residence, built in 2021, offers a harmonious blend of luxury and comfort, perfect for an elevated lifestyle. Step inside to find an open floor plan that seamlessly connects the combination dining and living areas, creating an inviting space for relaxation and entertaining. The gourmet kitchen is a chef's dream, featuring upgraded countertops, energy-efficient appliances, and an eat-in area that encourages casual dining. Natural light floods the home through skylights and double-pane windows, enhancing the warm ambiance. With three spacious bedrooms and three full baths, including a primary suite with a luxurious bath and walk-in closet, this home is designed for both privacy and convenience. Enjoy the soothing benefits of a whirlpool hot tub, perfect for unwinding after a long day. Additional highlights include recessed lighting, window treatments, and an attached garage with front entry. The community boasts a sparkling pool, offering a refreshing retreat just steps from your door. Available for lease starting October 30, 2025, with flexible terms ranging from 12 to 60 months, this property invites you to embrace a lifestyle of elegance and ease. Solar installed so tenant pays flat $250 per month.
Experience the perfect blend of luxury at Raajipo community spirit in this exceptional home.
Home Details
Home Type
- Single Family
Est. Annual Taxes
- $14,762
Year Built
- Built in 2021
Parking
- 2 Car Attached Garage
- Front Facing Garage
- Garage Door Opener
Home Design
- A-Frame Home
- Advanced Framing
- Asphalt Roof
- Concrete Perimeter Foundation
Interior Spaces
- 1,800 Sq Ft Home
- Property has 2 Levels
- Open Floorplan
- Cathedral Ceiling
- Skylights
- Recessed Lighting
- Double Pane Windows
- Double Hung Windows
- Bay Window
- Sliding Windows
- Wood Frame Window
- Window Screens
- French Doors
- Sliding Doors
- Great Room
- Living Room
- Dining Room
- Loft
- Sun or Florida Room
Kitchen
- Eat-In Kitchen
- Kitchen in Efficiency Studio
- Gas Oven or Range
- Built-In Range
- Built-In Microwave
- Extra Refrigerator or Freezer
- Ice Maker
- Dishwasher
- Upgraded Countertops
Bedrooms and Bathrooms
- En-Suite Bathroom
- Walk-In Closet
- Whirlpool Bathtub
Laundry
- Laundry Room
- Dryer
- ENERGY STAR Qualified Washer
Accessible Home Design
- Halls are 36 inches wide or more
Eco-Friendly Details
- Energy-Efficient Appliances
- Energy-Efficient Windows
Utilities
- 90% Forced Air Heating and Cooling System
- Vented Exhaust Fan
- Natural Gas Water Heater
- On Site Septic
Listing and Financial Details
- Residential Lease
- Security Deposit $6,750
- 12-Month Min and 60-Month Max Lease Term
- Available 10/30/25
Community Details
Overview
- Active Adult
- Property has a Home Owners Association
- Active Adult | Residents must be 55 or older
- Raajipo Subdivision
Recreation
- Community Pool
Pet Policy
- No Pets Allowed
Map
Source: Bright MLS
MLS Number: NJME2067560
APN: 12-00014-0000-00025-11
- 116 Hankins Rd
- 55 Rainflower Ln
- 84 Rainflower La
- 302 Blanketflower Ln
- 26 Rainflower La
- 2 Stanford Ct
- 20 Beechcroft Dr
- 180 Dorchester Dr
- 75 Honeyflower Ln
- 6 Grande Blvd
- 17 Grande Blvd
- 23 N Main St
- 1305 1325 Route 130
- 36 Holtz Way
- 42 Holtz Way
- 19 Holtz Way
- 13 Holtz Way
- 1784 Old Trenton Rd
- 6 Meade Dr
- 31 Cooper Ct
- 152 Hickory Corner Rd
- 226 Dorchester Dr
- 400 Dutch Neck Rd
- 100 Wyndmoor Dr
- 59 Wyndmoor Dr
- 73 Winchester Dr
- 94 Teal Ct
- 1914 Old Stone Mill Dr
- 400 Stockton St
- 174 One Mile Rd E
- 1 Schindler Dr
- 1231 Country Mill Dr
- 220 Stockton St Unit 222 B
- 8 Poplar Ct
- 342 Sharon Rd
- 161 Andover Place
- 137 Cromwell Dr
- 18 Andover Place
- 203 Waverly Ct
- 55 Sharon Rd
