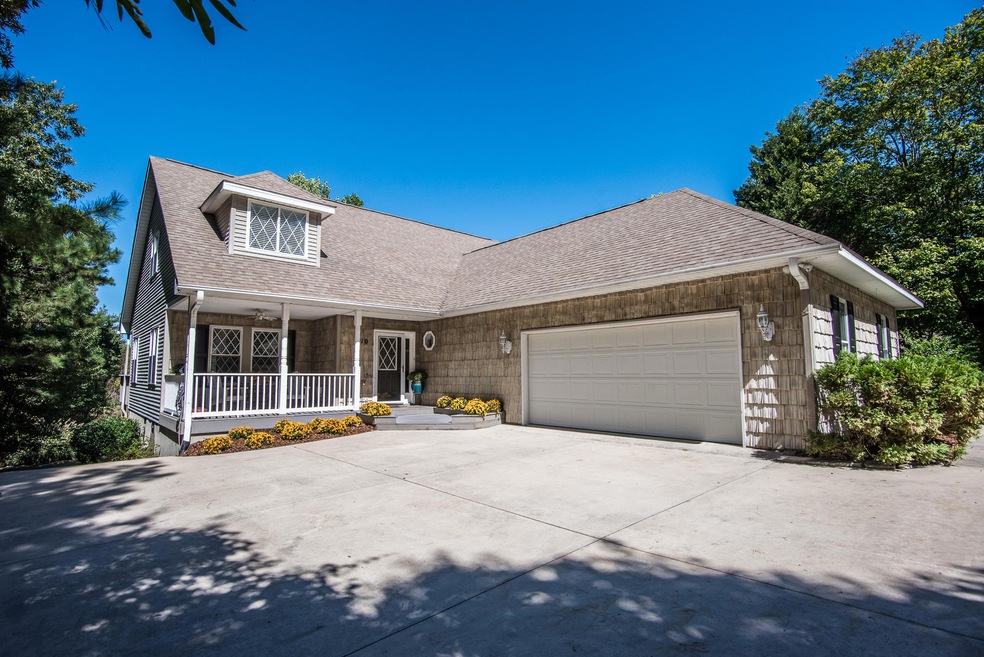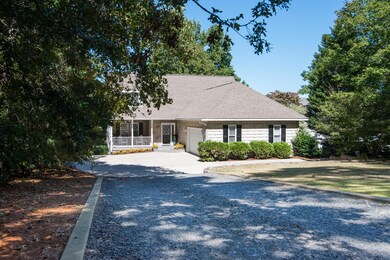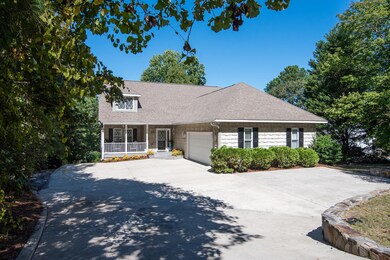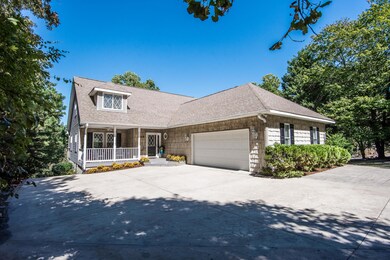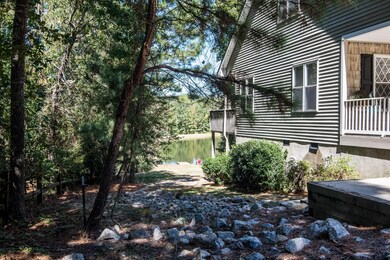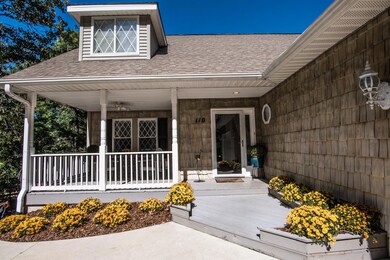
110 Sandspur Ln West End, NC 27376
Seven Lakes NeighborhoodEstimated Value: $468,658 - $565,000
Highlights
- Boat Dock
- Gated Community
- Clubhouse
- West End Elementary School Rated A-
- Waterfront
- Deck
About This Home
As of January 2021Timber Lake property in 7 Lakes North! Paved parking area and side entry garage. Cozy Front Porch leads you into the two story foyer area. Great Room with corner gas logs fireplace. Living/Dining area connects to lavish Kitchen that boasts tons of cabinet space + underlighting, modern fixtures, and walk-in pantry. Dining area gives access to a large back deck. 1st floor Master Suite gives you 2 large closet spaces, one being Walk-in - double sink vanity and tiled tub/shower with built-in niches. Office space with WIC could be used as 4th bedroom with adjacent full bathroom. Dedicated Laundry Room finishes off the main floor! Upstairs boasts 2 spacious bedrooms and full bath. Unfinished Basement storage! Tankless Water Heater! Outside is your own private oasis with Timber Lake as the view.
Last Agent to Sell the Property
Everything Pines Partners LLC License #276779 Listed on: 01/05/2021
Home Details
Home Type
- Single Family
Est. Annual Taxes
- $1,601
Year Built
- Built in 1997
Lot Details
- 0.55 Acre Lot
- Lot Dimensions are 43 x 145.07 x 71.19 x 117.41 x 71.06 x 313.55
- Waterfront
- Property is zoned GC-SL
HOA Fees
- $113 Monthly HOA Fees
Home Design
- Composition Roof
- Vinyl Siding
- Stick Built Home
Interior Spaces
- 2,528 Sq Ft Home
- 2-Story Property
- Ceiling Fan
- Gas Log Fireplace
- Combination Dining and Living Room
- Washer and Dryer Hookup
- Basement
Kitchen
- Built-In Microwave
- Dishwasher
Flooring
- Wood
- Carpet
- Tile
Bedrooms and Bathrooms
- 3 Bedrooms
- Primary Bedroom on Main
- 3 Full Bathrooms
Home Security
- Fire and Smoke Detector
- Termite Clearance
Parking
- 2 Car Attached Garage
- Driveway
Outdoor Features
- Water Access
- Deck
- Porch
Utilities
- Heat Pump System
- Natural Gas Water Heater
- On Site Septic
- Septic Tank
Listing and Financial Details
- Tax Lot 651
Community Details
Overview
- 7 Lakes North Subdivision
Recreation
- Boat Dock
- Tennis Courts
- Community Basketball Court
- Community Playground
- Community Pool
Additional Features
- Clubhouse
- Gated Community
Ownership History
Purchase Details
Home Financials for this Owner
Home Financials are based on the most recent Mortgage that was taken out on this home.Purchase Details
Home Financials for this Owner
Home Financials are based on the most recent Mortgage that was taken out on this home.Purchase Details
Similar Homes in West End, NC
Home Values in the Area
Average Home Value in this Area
Purchase History
| Date | Buyer | Sale Price | Title Company |
|---|---|---|---|
| Hancock Samuel Tate | $347,000 | None Available | |
| Walling Christopher L | $254,000 | None Available | |
| Walling Christopher L | $203,500 | -- |
Mortgage History
| Date | Status | Borrower | Loan Amount |
|---|---|---|---|
| Open | Hancock Samuel Tate | $277,600 | |
| Previous Owner | Walling Angela M | $254,700 | |
| Previous Owner | Walling Christopher L | $253,600 | |
| Previous Owner | Gentry Mark P | $32,250 |
Property History
| Date | Event | Price | Change | Sq Ft Price |
|---|---|---|---|---|
| 01/05/2021 01/05/21 | Sold | $347,000 | -- | $137 / Sq Ft |
Tax History Compared to Growth
Tax History
| Year | Tax Paid | Tax Assessment Tax Assessment Total Assessment is a certain percentage of the fair market value that is determined by local assessors to be the total taxable value of land and additions on the property. | Land | Improvement |
|---|---|---|---|---|
| 2024 | $1,698 | $390,430 | $55,000 | $335,430 |
| 2023 | $1,757 | $386,170 | $55,000 | $331,170 |
| 2022 | $1,563 | $248,170 | $35,000 | $213,170 |
| 2021 | $1,626 | $248,170 | $35,000 | $213,170 |
| 2020 | $1,601 | $247,670 | $35,000 | $212,670 |
| 2019 | $1,601 | $248,170 | $35,000 | $213,170 |
| 2018 | $1,443 | $240,480 | $35,000 | $205,480 |
| 2017 | $1,407 | $240,480 | $35,000 | $205,480 |
| 2015 | $1,359 | $240,480 | $35,000 | $205,480 |
| 2014 | $1,372 | $261,250 | $46,500 | $214,750 |
| 2013 | -- | $261,250 | $46,500 | $214,750 |
Agents Affiliated with this Home
-
Jennifer Ritchie

Seller's Agent in 2021
Jennifer Ritchie
Everything Pines Partners LLC
(910) 987-5565
22 in this area
556 Total Sales
-
Cassie Drexel

Buyer's Agent in 2021
Cassie Drexel
Carolina Property Sales
(910) 783-8773
5 in this area
55 Total Sales
Map
Source: Hive MLS
MLS Number: 202989
APN: 8525-08-88-0634
- 103 Sandspur Ln
- 241 Firetree Ln
- 124 Pineneedle Dr
- 123 Overlook Dr
- Lot 2 Holly Grove School Rd
- 154 Overlook Dr
- 101 Mistic Rd
- 765 Broken Ridge Trail
- 119 Baker Cir
- 104 Calmwater Ln
- 100 Scuppernong Ct
- 116 Fox Run Ct
- 124 Shenandoah Rd
- 115 Ellens
- 103 Cardinal Ln
- 102 Thistle Ln
- 101 Running Brook Ln
- 101 Thistle Ln
- 129 Shagbark Rd
- 135 Troy's
- 110 Sandspur Ln
- 108 Sandspur Ln
- 112 Sandspur Dr
- 112 Sandspur Ln
- 106 Sandspur Ln
- 112 Sandspur Ln
- 104 Sandspur Ln
- 101 Sandspur Ln
- 100 Seminole Ct
- 264 Firetree Ln
- 102 Seminole Ct
- 102 Seminole Dr
- 272 Firetree Ln
- 104 Seminole Ct
- 274 Firetree Ln
- 105 Sandspur Ln
- 276 Firetree Ln
- 107 Sandspur Ln
- 108 Seminole Ct
- 258 Firetree Ln
