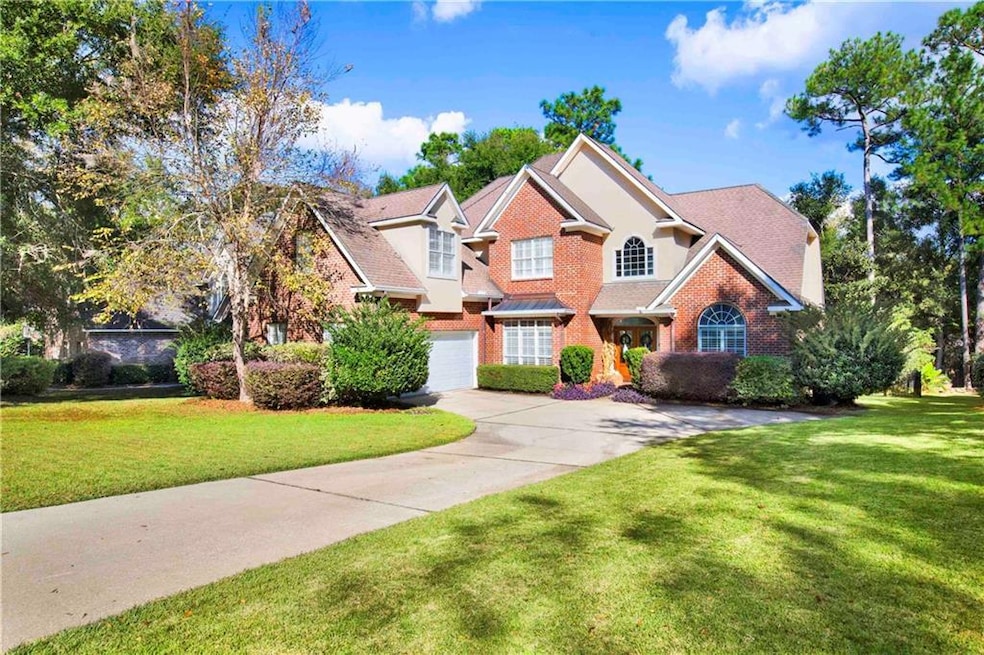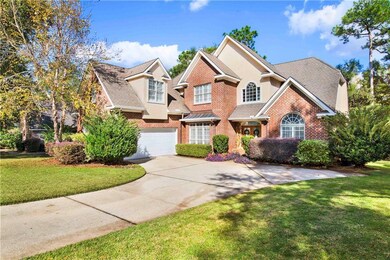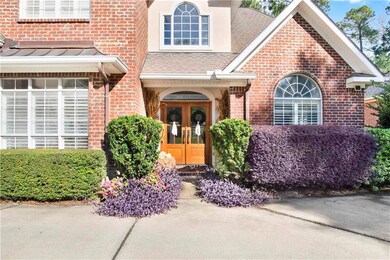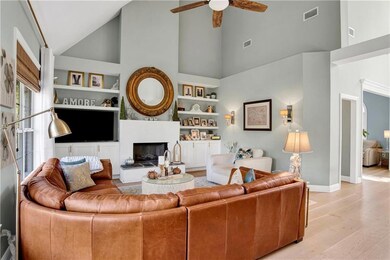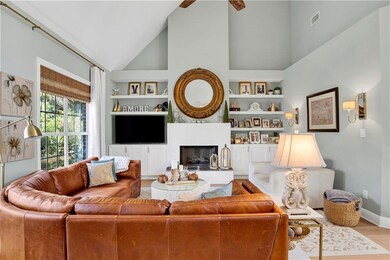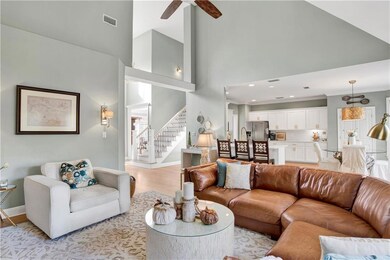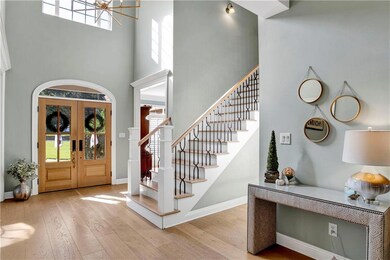110 Sandy Shoal Loop Fairhope, AL 36532
Estimated payment $4,757/month
Highlights
- Golf Course Community
- Country Club
- View of Trees or Woods
- Fairhope East Elementary Rated 10
- Sitting Area In Primary Bedroom
- Clubhouse
About This Home
Beautifully remodeled 4-bedroom, 3.5-bath home in the highly sought-after Rock Creek neighborhood. Over the past three years, this home has undergone extensive updates, including new hardwood floors throughout the main level, stairs, and upper landing, including the primary bedroom. A custom front entry with double doors, upgraded staircase, railing, and trim elevate the home’s style. The kitchen has been fully renovated with white cabinets, new stainless steel appliances, flooring, countertops, and backsplash. Outdoor living shines with a newly rebuilt deck featuring upgraded decking and railing, along with a completely redesigned backyard with fresh landscaping and sod. The bonus room could easily be a 5th bedroom and also has a large closet. Additional improvements include updated foyer lighting, new living room fixtures and ceiling fan, and a full interior repaint completed over the last five years. This home is truly move-in ready and thoughtfully refreshed from top to bottom. Reach out to your favorite Agent today and schedule your private tour of this amazing home! Buyer to verify all information during due diligence.
Home Details
Home Type
- Single Family
Est. Annual Taxes
- $2,638
Year Built
- Built in 2006
Lot Details
- Lot Dimensions are 80x150
- Fenced
- Private Yard
- Front Yard
HOA Fees
- $58 Monthly HOA Fees
Parking
- 2 Car Garage
Home Design
- Traditional Architecture
- Slab Foundation
- Composition Roof
- Three Sided Brick Exterior Elevation
- Stucco
Interior Spaces
- 3,452 Sq Ft Home
- 2-Story Property
- Crown Molding
- Ceiling Fan
- Fireplace With Gas Starter
- Insulated Windows
- Family Room with Fireplace
- Formal Dining Room
- Home Office
- Wood Flooring
- Views of Woods
- Security Lights
Kitchen
- Eat-In Kitchen
- Breakfast Bar
- Electric Cooktop
- Dishwasher
- Stone Countertops
- Disposal
Bedrooms and Bathrooms
- Sitting Area In Primary Bedroom
- 10 Bedrooms | 6 Main Level Bedrooms
- Primary Bedroom on Main
- Dual Vanity Sinks in Primary Bathroom
- Separate Shower in Primary Bathroom
Laundry
- Laundry Room
- Laundry on main level
Outdoor Features
- Outdoor Storage
- Front Porch
Schools
- Fairhope East Elementary School
- Fairhope Middle School
- Fairhope High School
Utilities
- Central Heating and Cooling System
- Underground Utilities
- Cable TV Available
Additional Features
- Accessible Common Area
- Energy-Efficient Appliances
Listing and Financial Details
- Assessor Parcel Number 4309290001086000
Community Details
Overview
- Rock Creek Subdivision
- Rental Restrictions
Amenities
- Clubhouse
Recreation
- Golf Course Community
- Country Club
Map
Home Values in the Area
Average Home Value in this Area
Tax History
| Year | Tax Paid | Tax Assessment Tax Assessment Total Assessment is a certain percentage of the fair market value that is determined by local assessors to be the total taxable value of land and additions on the property. | Land | Improvement |
|---|---|---|---|---|
| 2024 | $2,562 | $56,680 | $8,440 | $48,240 |
| 2023 | $2,260 | $50,100 | $5,920 | $44,180 |
| 2022 | $1,936 | $43,060 | $0 | $0 |
| 2021 | $1,784 | $39,360 | $0 | $0 |
| 2020 | $1,752 | $39,060 | $0 | $0 |
| 2019 | $1,565 | $37,440 | $0 | $0 |
| 2018 | $1,565 | $37,440 | $0 | $0 |
| 2017 | $1,530 | $36,620 | $0 | $0 |
| 2016 | $1,529 | $35,560 | $0 | $0 |
| 2015 | -- | $36,620 | $0 | $0 |
| 2014 | -- | $35,080 | $0 | $0 |
| 2013 | -- | $33,820 | $0 | $0 |
Property History
| Date | Event | Price | List to Sale | Price per Sq Ft | Prior Sale |
|---|---|---|---|---|---|
| 11/17/2025 11/17/25 | For Sale | $849,900 | +124.2% | $246 / Sq Ft | |
| 12/19/2017 12/19/17 | Sold | $379,000 | 0.0% | $112 / Sq Ft | View Prior Sale |
| 12/19/2017 12/19/17 | Sold | $379,000 | -1.3% | $112 / Sq Ft | View Prior Sale |
| 12/19/2017 12/19/17 | Pending | -- | -- | -- | |
| 12/08/2017 12/08/17 | Pending | -- | -- | -- | |
| 11/15/2017 11/15/17 | For Sale | $384,000 | 0.0% | $114 / Sq Ft | |
| 11/10/2017 11/10/17 | Pending | -- | -- | -- | |
| 10/02/2017 10/02/17 | Price Changed | $384,000 | -1.3% | $114 / Sq Ft | |
| 09/12/2017 09/12/17 | Price Changed | $389,000 | -1.3% | $115 / Sq Ft | |
| 08/31/2017 08/31/17 | Price Changed | $394,000 | -1.3% | $117 / Sq Ft | |
| 07/24/2017 07/24/17 | For Sale | $399,000 | +6.7% | $118 / Sq Ft | |
| 10/30/2015 10/30/15 | Sold | $374,000 | 0.0% | $111 / Sq Ft | View Prior Sale |
| 09/30/2015 09/30/15 | Pending | -- | -- | -- | |
| 06/12/2015 06/12/15 | For Sale | $374,000 | -- | $111 / Sq Ft |
Purchase History
| Date | Type | Sale Price | Title Company |
|---|---|---|---|
| Warranty Deed | $75,000 | None Available | |
| Warranty Deed | $374,000 | None Available | |
| Warranty Deed | $330,500 | None Available | |
| Quit Claim Deed | -- | None Available |
Mortgage History
| Date | Status | Loan Amount | Loan Type |
|---|---|---|---|
| Open | $303,200 | New Conventional | |
| Previous Owner | $299,200 | New Conventional | |
| Previous Owner | $230,000 | New Conventional |
Source: Gulf Coast MLS (Mobile Area Association of REALTORS®)
MLS Number: 7682631
APN: 43-09-29-0-001-086.000
- 0 Ramsey Rd
- 1 Ramsey Rd
- 123 Augusta Ct Unit 12
- 107 Beaver Dam Rd
- 146 Clubhouse Cir
- 707 Daphmont Dr Unit Lots 8 & 9
- 146 Augusta Ct
- 0 Ryan Ave Unit 1 340287
- 711 Daphmont Dr Unit 7
- 23951 Us Highway 98 Unit 2
- 130 Clubhouse Dr
- 7125 Gabel St
- 0 North Cir Unit 385 346919
- 802 Pinewood Ct
- 110 Ashton Ct
- 23875 2nd St
- 0 Johnson Rd Unit 7021567
- 0 Johnson Rd Unit 388313
- 1214 Main St
- 1214 Main St Unit 1214
- 830 Us Highway 98
- 25806 Pollard Rd
- 8160 County Road 64
- 257 Treadstone Way
- 1695 S Guarisco St
- 703 Belrose Ave
- 7269 Charbon Dr
- 8347 Harmon St
- 23432 Shadowridge Dr
- 23904 Songbird Dr
- 8032 Deerwood Dr
- 9255 Coles Ct
- 8964 Rand Ave
- 26920 Pollard Rd
- 25865 Argonne Dr
- 7300 Cypress Ave
- 24398 Alydar Lp
- 24061 Citation Loop
- 24834 Bridges Dr W
- 24271 Alydar Loop
