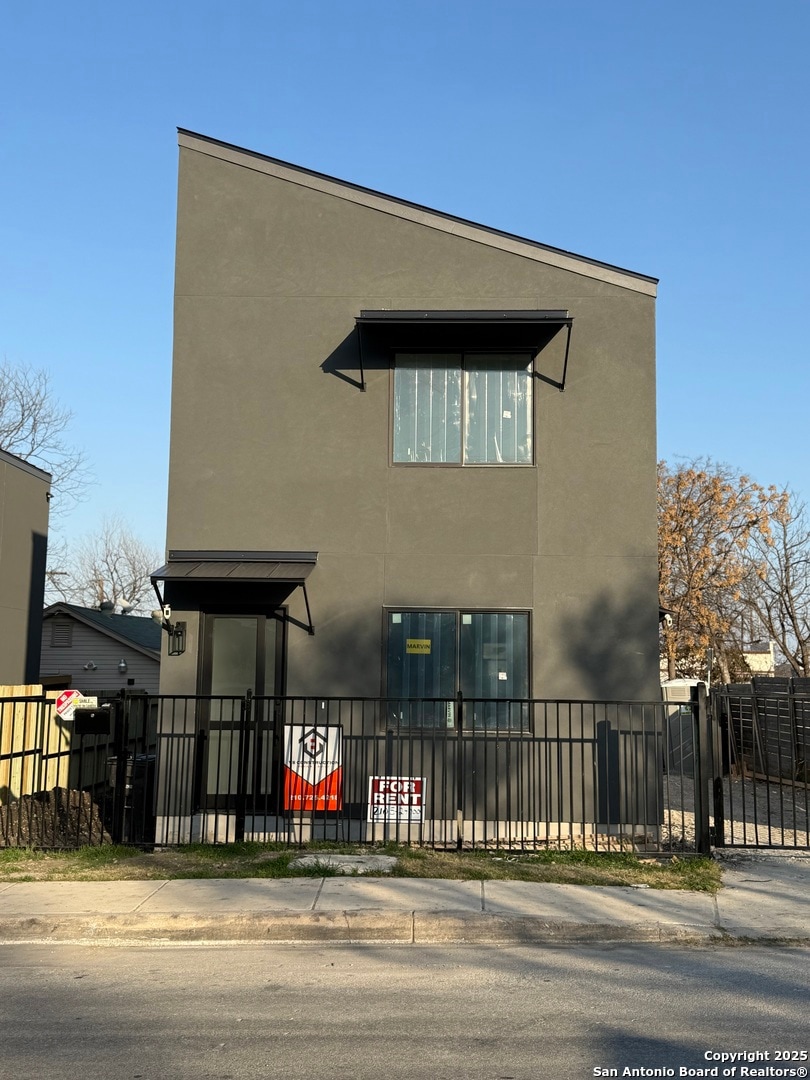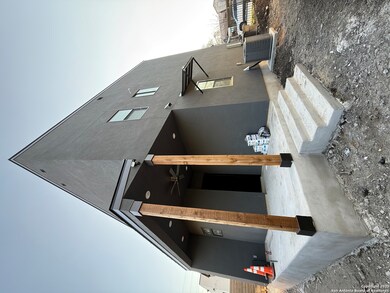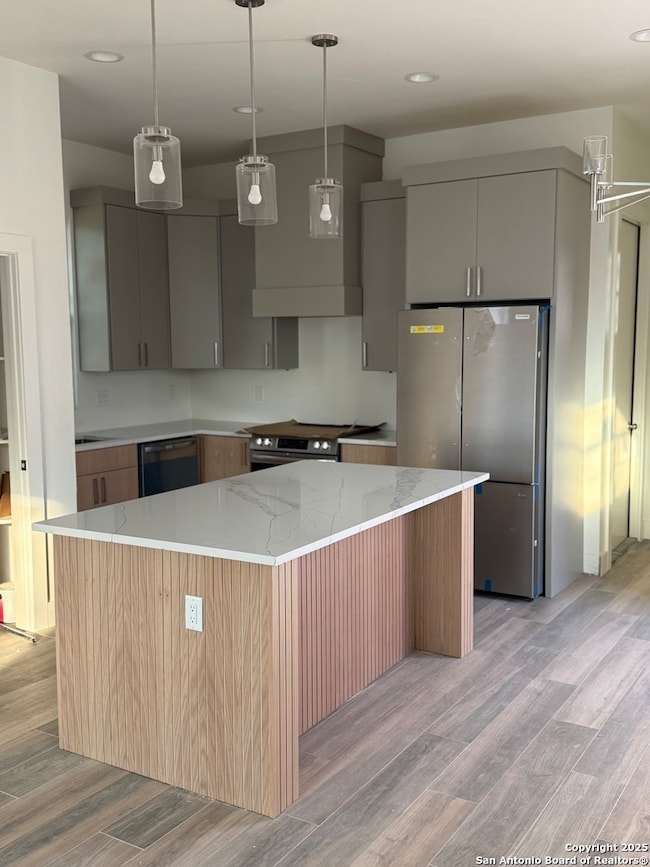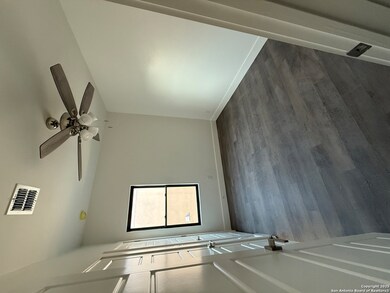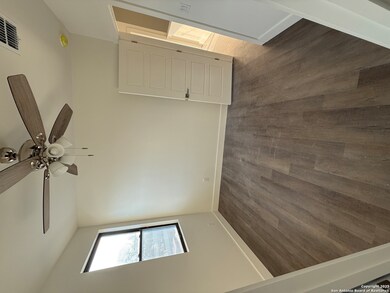110 Santa Paula Ave San Antonio, TX 78201
Los Angeles Heights - Keystone NeighborhoodHighlights
- Attic
- Walk-In Pantry
- Tankless Water Heater
- Covered patio or porch
- Double Pane Windows
- Ceramic Tile Flooring
About This Home
This stunning newly built modern two-story home is located near I-10 and Hildebrand, offering easy access to downtown San Antonio, shopping, dining, and major highways. Property Features: 3 Bedrooms | 3 Full Bathrooms Spacious, open-concept living area Tile flooring throughout easy maintenance and stylish design Gourmet kitchen with stainless steel appliances & quartz countertops Large backyard perfect for entertaining or relaxing Metal fence surrounding the property for added privacy and security Modern finishes and fixtures throughout This home is perfect for families or professionals looking for a stylish and convenient living space. Location: Nestled in a prime area of San Antonio, this home offers: Quick access to I-10 & Hildebrand Minutes from downtown San Antonio Close to shopping centers, restaurants, and entertainment
Listing Agent
Pierre Vasquez
Uriah Real Estate Organization Listed on: 05/13/2025
Home Details
Home Type
- Single Family
Year Built
- Built in 2024
Home Design
- Slab Foundation
- Metal Roof
Interior Spaces
- 1,400 Sq Ft Home
- 2-Story Property
- Double Pane Windows
- Combination Dining and Living Room
- Ceramic Tile Flooring
- Attic
Kitchen
- Walk-In Pantry
- Stove
- Microwave
Bedrooms and Bathrooms
- 3 Bedrooms
Laundry
- Laundry on lower level
- Laundry in Kitchen
- Laundry Tub
- Washer Hookup
Schools
- Wilson Elementary School
- Whittier Middle School
- Edison High School
Utilities
- Central Heating and Cooling System
- Tankless Water Heater
Additional Features
- Covered patio or porch
- Wrought Iron Fence
Community Details
- Los Angeles Heights Subdivision
Listing and Financial Details
- Seller Concessions Not Offered
Map
Source: San Antonio Board of REALTORS®
MLS Number: 1866339
- 402 Viendo
- 1438 W Ridgewood Ct
- 439 Viendo
- 1502 W Rosewood Ave
- 602 Viendo
- 1311 Fulton Ave
- 1410 Capitol Ave
- 1335 Santa Anna
- 1718 Santa Barbara
- 1126 W Lullwood Ave
- 1413 Santa Monica
- 1131 W Ridgewood Ct
- 102 Beal
- 1814 Pasadena
- 1124 San Francisco
- 1443 W Kings Hwy
- 3214 N Elmendorf St Unit 102
- 3214 N Elmendorf St
- 1241 Santa Monica
- 1021 Capitol Ave
- 1334 W Ridgewood Ct Unit 1
- 1554 W Lullwood Ave
- 1614 W Hollywood Ave
- 1413 Santa Monica Unit ID1043717P
- 1413 Santa Monica Unit ID1043712P
- 1413 Santa Monica Unit ID1043565P
- 1131 W Lynwood Ave
- 1422 Sacramento
- 1446 W Kings Hwy
- 3216 N Elmendorf St
- 1735 W Gramercy Place
- 1723 W Kings Hwy
- 1618 W Kings Hwy Unit 1618
- 1605 W Summit Ave
- 1118 Santa Anna Unit 2
- 3101 N Elmendorf St Unit 1
- 1049 Sacramento
- 1114 Fresno
- 905 W Lynwood Ave Unit 1
- 1715 Lee Hall
