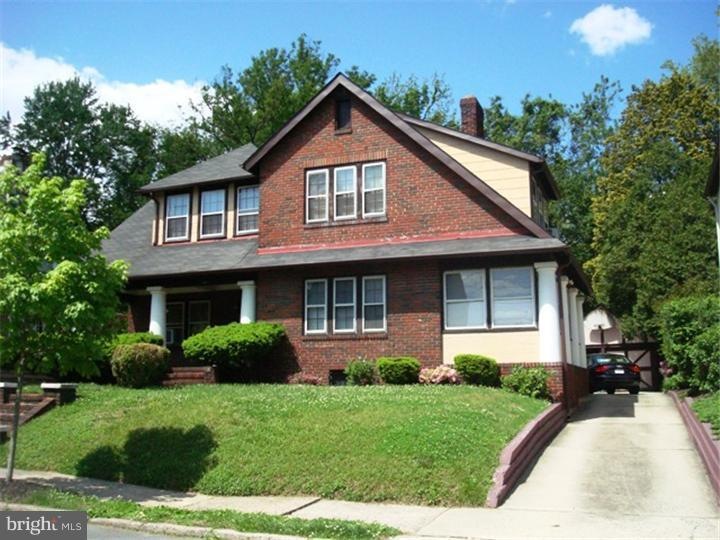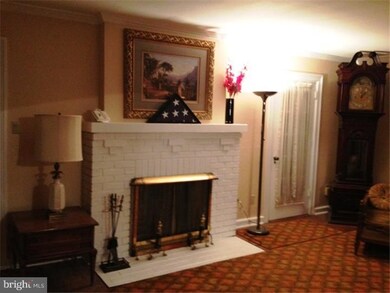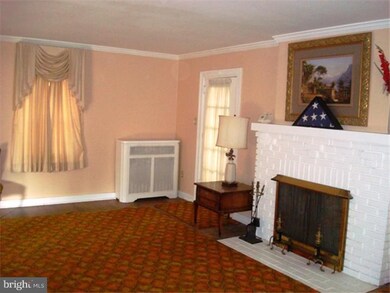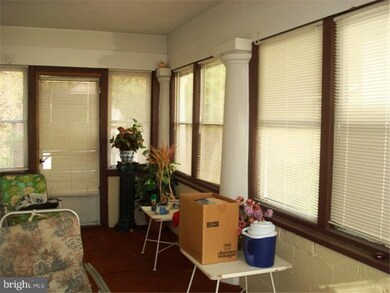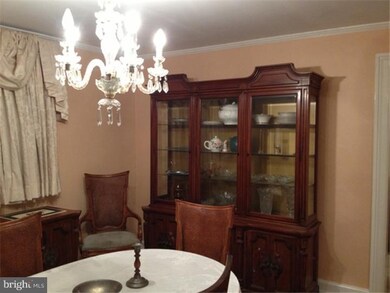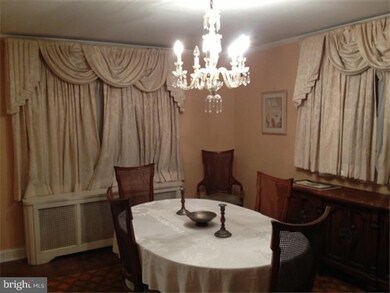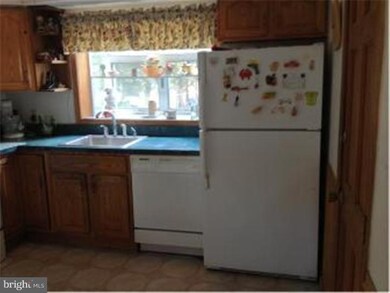
110 School Ln Trenton, NJ 08618
Berkeley Square & Parkside NeighborhoodEstimated Value: $363,059 - $450,000
Highlights
- Colonial Architecture
- Attic
- 2 Car Detached Garage
- Wood Flooring
- No HOA
- Porch
About This Home
As of August 2014Stunning 4 bedroom 2 1/2 bath Center Hall Colonial in the desirable Glen Afton section. This home features a brick fireplace, hardwood floors, sunroom, off-street parking, a detached garage, a large living room, and dining room. Bring your best offers.
Last Agent to Sell the Property
KENNETH CORTESE
BHHS Fox & Roach - Robbinsville Listed on: 11/11/2013
Home Details
Home Type
- Single Family
Est. Annual Taxes
- $7,709
Year Built
- Built in 1930
Lot Details
- 6,156 Sq Ft Lot
- Lot Dimensions are 57x108
- West Facing Home
- Sloped Lot
- Back and Front Yard
- Property is in good condition
Parking
- 2 Car Detached Garage
- 3 Open Parking Spaces
- Driveway
- On-Street Parking
Home Design
- Colonial Architecture
- Brick Exterior Construction
- Pitched Roof
- Shingle Roof
Interior Spaces
- 2,484 Sq Ft Home
- Property has 2 Levels
- Brick Fireplace
- Living Room
- Dining Room
- Dishwasher
- Attic
Flooring
- Wood
- Wall to Wall Carpet
- Tile or Brick
- Vinyl
Bedrooms and Bathrooms
- 4 Bedrooms
- En-Suite Primary Bedroom
- En-Suite Bathroom
- 2.5 Bathrooms
Unfinished Basement
- Basement Fills Entire Space Under The House
- Exterior Basement Entry
- Laundry in Basement
Outdoor Features
- Porch
Utilities
- Radiator
- Heating System Uses Gas
- 100 Amp Service
- Natural Gas Water Heater
Community Details
- No Home Owners Association
- Glen Afton Subdivision
Listing and Financial Details
- Tax Lot 00009
- Assessor Parcel Number 11-36501-00009
Ownership History
Purchase Details
Purchase Details
Home Financials for this Owner
Home Financials are based on the most recent Mortgage that was taken out on this home.Similar Homes in the area
Home Values in the Area
Average Home Value in this Area
Purchase History
| Date | Buyer | Sale Price | Title Company |
|---|---|---|---|
| King Telbert F | -- | Capital Title Agency Inc | |
| King Eleanor C | $187,500 | Empire Title & Abstract Agen |
Property History
| Date | Event | Price | Change | Sq Ft Price |
|---|---|---|---|---|
| 08/13/2014 08/13/14 | Sold | $187,500 | -3.8% | $75 / Sq Ft |
| 07/09/2014 07/09/14 | Pending | -- | -- | -- |
| 06/04/2014 06/04/14 | For Sale | $195,000 | +4.0% | $79 / Sq Ft |
| 06/01/2014 06/01/14 | Off Market | $187,500 | -- | -- |
| 03/24/2014 03/24/14 | Price Changed | $195,000 | -2.5% | $79 / Sq Ft |
| 11/11/2013 11/11/13 | For Sale | $199,900 | -- | $80 / Sq Ft |
Tax History Compared to Growth
Tax History
| Year | Tax Paid | Tax Assessment Tax Assessment Total Assessment is a certain percentage of the fair market value that is determined by local assessors to be the total taxable value of land and additions on the property. | Land | Improvement |
|---|---|---|---|---|
| 2024 | $10,332 | $185,600 | $55,600 | $130,000 |
| 2023 | $10,332 | $185,600 | $55,600 | $130,000 |
| 2022 | $10,130 | $185,600 | $55,600 | $130,000 |
| 2021 | $10,306 | $185,600 | $55,600 | $130,000 |
| 2020 | $10,273 | $185,600 | $55,600 | $130,000 |
| 2019 | $10,108 | $185,600 | $55,600 | $130,000 |
| 2018 | $9,675 | $185,600 | $55,600 | $130,000 |
| 2017 | $9,196 | $185,600 | $55,600 | $130,000 |
| 2016 | $7,772 | $135,100 | $29,300 | $105,800 |
| 2015 | $7,745 | $135,100 | $29,300 | $105,800 |
| 2014 | $7,709 | $135,100 | $29,300 | $105,800 |
Agents Affiliated with this Home
-
K
Seller's Agent in 2014
KENNETH CORTESE
BHHS Fox & Roach
-
datacorrect BrightMLS
d
Buyer's Agent in 2014
datacorrect BrightMLS
Non Subscribing Office
Map
Source: Bright MLS
MLS Number: 1003646144
APN: 11-36501-0000-00009
- 232 Columbia Ave
- 57 Sanhican Dr
- 1806 Riverside Dr
- 411 Sanhican Dr
- 415 Sanhican Dr
- 23 Columbia Ave
- 121 Cornwall Ave
- 101 Lee Ave
- 15 Kensington Ave
- 137 Cornwall Ave
- 107 Laclede Ave
- 2 Buckingham Ave
- 743 River Rd
- 1428 W State St
- 117 Newell Ave
- 1423 Edgewood Ave
- 2 Hilvista Blvd
- 12 Manor Ln N
- 857 River Rd
- 153 Abernethy Dr
