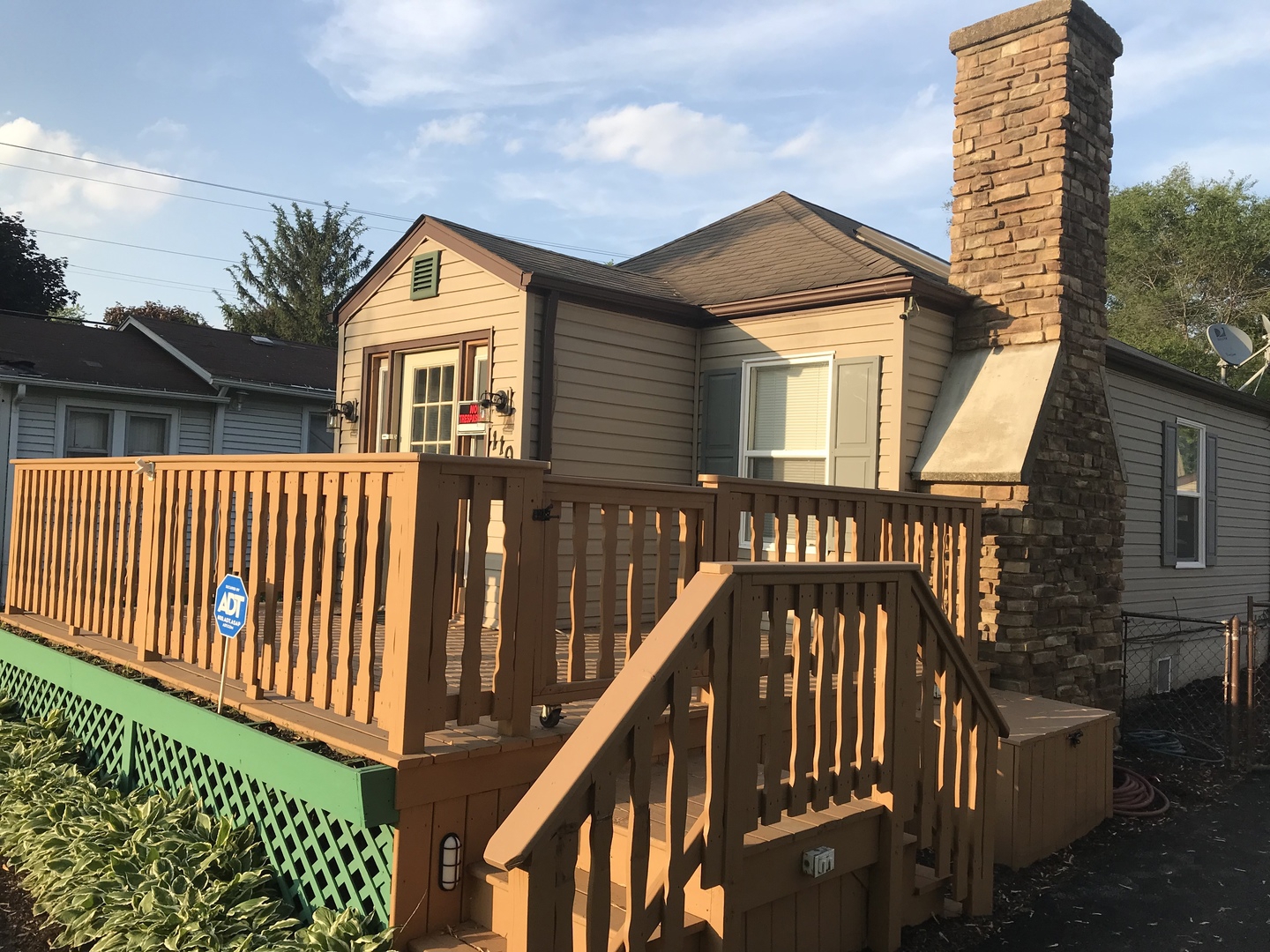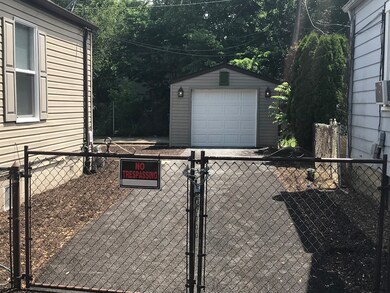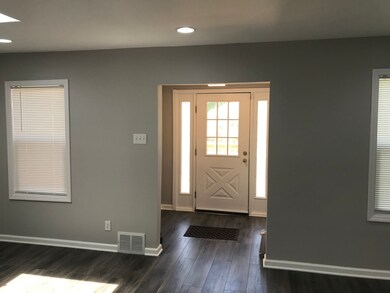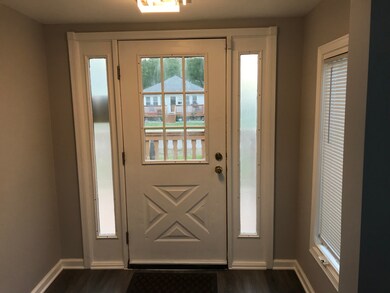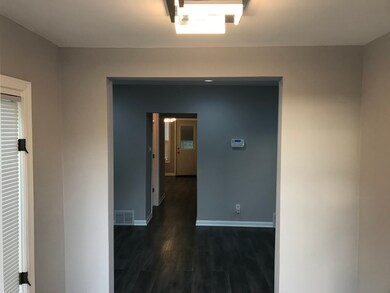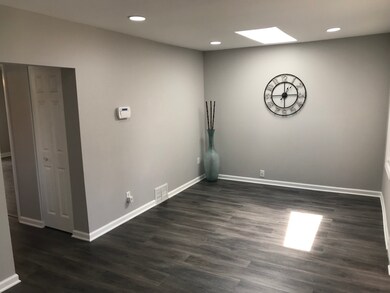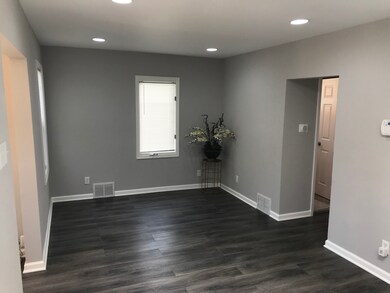
110 Schorie Ave Joliet, IL 60433
Southeast Joliet NeighborhoodEstimated Value: $171,342 - $207,000
Highlights
- Deck
- Heated Enclosed Porch
- Fenced Yard
- Wood Flooring
- Stainless Steel Appliances
- 1 Car Detached Garage
About This Home
As of October 2019Don't wait to see this one! New remodel from top to bottom! around 1600+ total finished sq ft area. Nice exterior. Large bedrooms, Full finished basement, full modern bath in basement and walk in closet in Bedroom, new washer and new dryer. Move in ready, property is PERFECTION! Spacious open kitchen with modern, white, soft close cabinets, granite counter tops, & stainless steel WHIRLPOOL high end appliances. New modern family room with Skylight. New NEST programmable thermostat, Large bathroom with ceramic tile surround and vanity. No shortage of storage here with garage area. Private large back yard and nicely landscaped. Nice deck in front side and painted. New garage roof, new closets, new windows, new blinds, all new six panel doors, new base boards all through out, new door trims, new modern lighting, new garage door, all new appliances, new hardwood flooring, new paint, new carpet, new trim, new bathrooms, new garage, new asphalt driveway, the list goes on! Near to I-80
Last Agent to Sell the Property
Raavstar, Inc. License #471012674 Listed on: 08/21/2019
Home Details
Home Type
- Single Family
Est. Annual Taxes
- $2,065
Year Built
- Built in 1923 | Remodeled in 2019
Lot Details
- 4,792 Sq Ft Lot
- Lot Dimensions are 41 x 120
- Fenced Yard
Parking
- 1 Car Detached Garage
- Garage Transmitter
- Garage Door Opener
- Driveway
- Parking Included in Price
Home Design
- Asphalt Roof
- Concrete Perimeter Foundation
Interior Spaces
- 801 Sq Ft Home
- 1-Story Property
- Skylights
- Family Room
- Living Room
- Heated Enclosed Porch
Kitchen
- Range
- Microwave
- Dishwasher
- Stainless Steel Appliances
- Disposal
Flooring
- Wood
- Laminate
Bedrooms and Bathrooms
- 2 Bedrooms
- 2 Potential Bedrooms
- Walk-In Closet
- In-Law or Guest Suite
- Bathroom on Main Level
- 2 Full Bathrooms
- Soaking Tub
- Separate Shower
Laundry
- Laundry Room
- Dryer
- Washer
Finished Basement
- Walk-Out Basement
- Basement Fills Entire Space Under The House
- Exterior Basement Entry
- Sump Pump
- Finished Basement Bathroom
Home Security
- Home Security System
- Carbon Monoxide Detectors
Outdoor Features
- Deck
Utilities
- Forced Air Heating and Cooling System
- Heating System Uses Natural Gas
- Shared Well
- Private or Community Septic Tank
Community Details
- Ingalls Park Subdivision
Ownership History
Purchase Details
Home Financials for this Owner
Home Financials are based on the most recent Mortgage that was taken out on this home.Purchase Details
Home Financials for this Owner
Home Financials are based on the most recent Mortgage that was taken out on this home.Purchase Details
Home Financials for this Owner
Home Financials are based on the most recent Mortgage that was taken out on this home.Purchase Details
Similar Homes in Joliet, IL
Home Values in the Area
Average Home Value in this Area
Purchase History
| Date | Buyer | Sale Price | Title Company |
|---|---|---|---|
| Ulmer Candis N | $149,000 | None Available | |
| Ravula Srinivas R | $45,000 | Fidelity National Title Ins | |
| Becker Gerald C | $36,000 | Law Title Pick Up | |
| Becker Gerald C | $27,000 | -- |
Mortgage History
| Date | Status | Borrower | Loan Amount |
|---|---|---|---|
| Open | Ulmer Candis N | $6,770 | |
| Closed | Ulmer Candis N | $6,193 | |
| Closed | Ulmer Candis N | $4,459 | |
| Closed | Ulmer Candis N | $7,338 | |
| Open | Ulmer Candis N | $146,301 | |
| Previous Owner | Becker Gerald C | $35,100 |
Property History
| Date | Event | Price | Change | Sq Ft Price |
|---|---|---|---|---|
| 10/10/2019 10/10/19 | Sold | $149,000 | -0.7% | $186 / Sq Ft |
| 08/28/2019 08/28/19 | Pending | -- | -- | -- |
| 08/21/2019 08/21/19 | For Sale | $149,999 | +233.3% | $187 / Sq Ft |
| 12/20/2018 12/20/18 | Sold | $45,000 | -9.8% | $56 / Sq Ft |
| 12/16/2018 12/16/18 | Pending | -- | -- | -- |
| 12/13/2018 12/13/18 | For Sale | $49,900 | 0.0% | $62 / Sq Ft |
| 11/25/2018 11/25/18 | Pending | -- | -- | -- |
| 11/21/2018 11/21/18 | For Sale | $49,900 | 0.0% | $62 / Sq Ft |
| 10/24/2018 10/24/18 | Pending | -- | -- | -- |
| 10/23/2018 10/23/18 | Price Changed | $49,900 | -9.1% | $62 / Sq Ft |
| 10/18/2018 10/18/18 | Price Changed | $54,900 | -15.5% | $69 / Sq Ft |
| 10/16/2018 10/16/18 | For Sale | $65,000 | -- | $81 / Sq Ft |
Tax History Compared to Growth
Tax History
| Year | Tax Paid | Tax Assessment Tax Assessment Total Assessment is a certain percentage of the fair market value that is determined by local assessors to be the total taxable value of land and additions on the property. | Land | Improvement |
|---|---|---|---|---|
| 2023 | $3,030 | $39,694 | $5,296 | $34,398 |
| 2022 | $2,799 | $35,906 | $4,791 | $31,115 |
| 2021 | $2,611 | $33,535 | $4,475 | $29,060 |
| 2020 | $2,466 | $31,847 | $4,250 | $27,597 |
| 2019 | $2,278 | $29,598 | $3,950 | $25,648 |
| 2018 | $2,065 | $26,551 | $3,555 | $22,996 |
| 2017 | $1,901 | $24,139 | $3,232 | $20,907 |
| 2016 | $1,690 | $21,476 | $2,976 | $18,500 |
| 2015 | $1,559 | $19,600 | $2,800 | $16,800 |
| 2014 | $1,559 | $19,500 | $2,800 | $16,700 |
| 2013 | $1,559 | $20,829 | $3,095 | $17,734 |
Agents Affiliated with this Home
-
Srinivas Ravula
S
Seller's Agent in 2019
Srinivas Ravula
Raavstar, Inc.
(630) 922-7678
103 Total Sales
-
Aleita Anderson

Buyer's Agent in 2019
Aleita Anderson
Mosaic Realty LLC
(773) 727-2414
31 Total Sales
-
T
Seller's Agent in 2018
Thomas Hooks
RE/MAX
(815) 405-2587
Map
Source: Midwest Real Estate Data (MRED)
MLS Number: 10492485
APN: 30-07-13-123-009
- 120 Anderson Ave
- 208 SW Circle Dr
- 2109 Lorraine Ave
- 28 Clairmont St
- 425 Burke Dr
- 428 Burke Dr
- 410 S Briggs St
- 301 S Hebbard St
- 10 Cherry Hill Rd
- 512 S Hebbard St
- 402 Miami St
- 170 Sonoma Rd
- 2507 1/2 E Washington St
- 315 Essex Ln
- 1600 Elgin Ave
- 810 Peale St
- 526 Osage St
- 420 N Hebbard St
- 102 Pembroke Ave
- 2208 Fiesta Dr
- 110 Schorie Ave
- 108 Schorie Ave
- 112 Schorie Ave
- 114 Schorie Ave
- 113 SW Circle Dr
- 1914 E Washington St
- 1916 E Washington St
- 1912 E Washington St
- 117 SW Circle Dr
- 119 SW Circle Dr
- 109 Schorie Ave
- 107 Schorie Ave
- 111 Schorie Ave
- 116 Schorie Ave
- 121 SW Circle Dr
- 1910 E Washington St
- 113 Schorie Ave
- 1908 E Washington St
- 117 Schorie Ave
- 120 Schorie Ave
