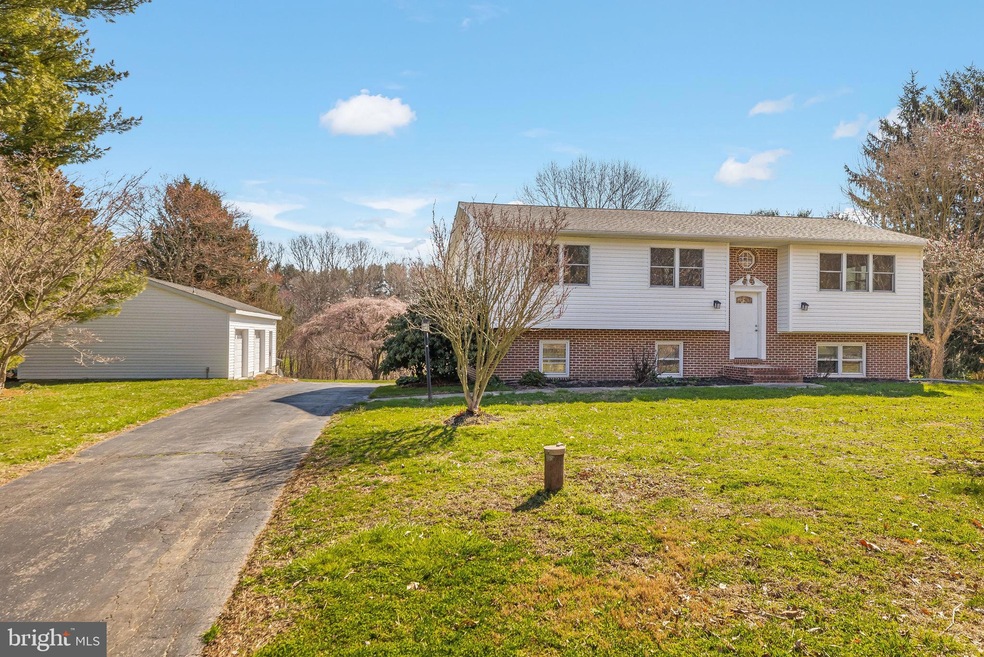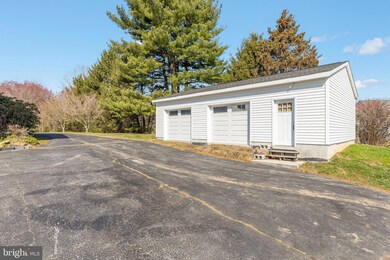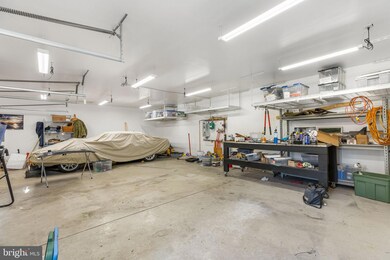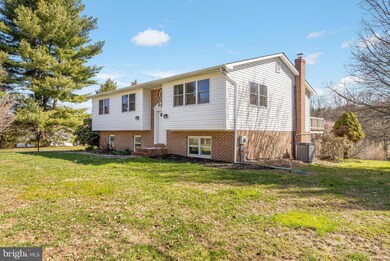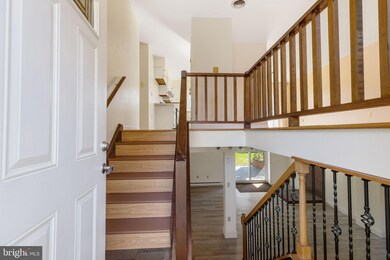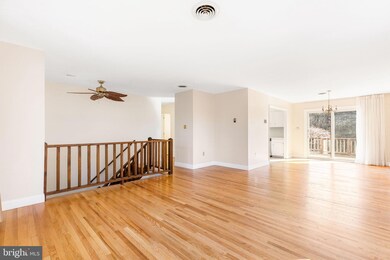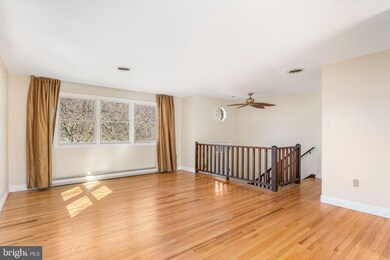
110 Scotts Glen Rd Lincoln University, PA 19352
Estimated Value: $410,000 - $492,000
Highlights
- Second Garage
- Deck
- No HOA
- Fred S Engle Middle School Rated A-
- Wood Flooring
- Upgraded Countertops
About This Home
As of May 2023This well maintained and updated home set in the beautiful Landenberg countryside, features a one car attached garage, 2 car detached garage with heated floor, and an amazing lot with lovingly planted plants and trees that bloom throughout the seasons. Imagine 10 different rhododendrons, numerous magnolias, 2 types of dogwoods, colorful crepe myrtles, yellowwoods, and pick your own blueberries and concord grapes to name a few. Updated kitchen features white cabinets, solid surface counters, chair rail and large undermount sink to aid in your domestic chores. Living Room opens to the dining room with gleaming hardwood floors and sliders to the large rear deck for lovely mealtime views of the backyard. Primary Bedroom features a generous sized closet, with shelves and organizers, and a nice bath with a tub/shower, medicine cabinet and charming window shutters. The other 2 bedrooms have easy access to the updated hall bath and hall linen closet. Lower level features a generous sized family room with sliders to the backyard. Chimney was recently redone and the brick hearth is in place for your future wood or pellet stove. Unheated storage room, with laminate floor, served as office space during Covid with the addition of a space heater. Laundry room, with stationary tub, is ready for your washer and dryer. Additional features are a whole house fan, 10x16 and 8x10 sheds, raised garden beds and 3 outdoor faucets. Updates include a new pressure tank with whole house filter and new plumbing up to the showers (2020) as well as new siding, windows, tyvec wrap and sliders about 10 years ago. 24x36 2 car garage features 2x6 construction with lots of insulation to accent the electric radiant floor heat. Cabinets and hanging storage racks are ready for all your tools and equipment. Excellent access to 896 for commuting to DE, MD, or PA.
Home Details
Home Type
- Single Family
Est. Annual Taxes
- $5,979
Year Built
- Built in 1983
Lot Details
- 1.1 Acre Lot
- Property is in very good condition
Parking
- 3 Garage Spaces | 1 Attached and 2 Detached
- 4 Driveway Spaces
- Second Garage
- Basement Garage
- Garage Door Opener
Home Design
- Brick Exterior Construction
- Block Foundation
- Shingle Roof
- Vinyl Siding
Interior Spaces
- Property has 2 Levels
- Whole House Fan
- Family Room
- Combination Dining and Living Room
- Storage Room
Kitchen
- Eat-In Kitchen
- Electric Oven or Range
- Dishwasher
- Upgraded Countertops
Flooring
- Wood
- Luxury Vinyl Plank Tile
Bedrooms and Bathrooms
- 3 Bedrooms
- En-Suite Primary Bedroom
- En-Suite Bathroom
- 2 Full Bathrooms
- Bathtub with Shower
Laundry
- Laundry Room
- Laundry on lower level
Partially Finished Basement
- Walk-Out Basement
- Basement with some natural light
Outdoor Features
- Deck
- Shed
Utilities
- Central Air
- Heat Pump System
- Back Up Electric Heat Pump System
- Well
- Electric Water Heater
- On Site Septic
Community Details
- No Home Owners Association
- Franklin Hollow Subdivision
Listing and Financial Details
- Tax Lot 0061
- Assessor Parcel Number 72-04H-0061
Ownership History
Purchase Details
Home Financials for this Owner
Home Financials are based on the most recent Mortgage that was taken out on this home.Purchase Details
Purchase Details
Home Financials for this Owner
Home Financials are based on the most recent Mortgage that was taken out on this home.Similar Homes in the area
Home Values in the Area
Average Home Value in this Area
Purchase History
| Date | Buyer | Sale Price | Title Company |
|---|---|---|---|
| Amato Rose Marlene | $410,000 | Anvil Land Transfer | |
| Knox Douglas S | -- | -- | |
| Howery Marianne F | $179,000 | -- |
Mortgage History
| Date | Status | Borrower | Loan Amount |
|---|---|---|---|
| Previous Owner | Amato Rose Marlene | $307,500 | |
| Previous Owner | Knox Marianne F | $250,000 | |
| Previous Owner | Howery Marianne F | $143,200 |
Property History
| Date | Event | Price | Change | Sq Ft Price |
|---|---|---|---|---|
| 05/10/2023 05/10/23 | Sold | $410,000 | +7.9% | $224 / Sq Ft |
| 04/03/2023 04/03/23 | Pending | -- | -- | -- |
| 03/29/2023 03/29/23 | For Sale | $380,000 | -- | $207 / Sq Ft |
Tax History Compared to Growth
Tax History
| Year | Tax Paid | Tax Assessment Tax Assessment Total Assessment is a certain percentage of the fair market value that is determined by local assessors to be the total taxable value of land and additions on the property. | Land | Improvement |
|---|---|---|---|---|
| 2024 | $6,102 | $145,300 | $33,100 | $112,200 |
| 2023 | $5,979 | $145,300 | $33,100 | $112,200 |
| 2022 | $5,894 | $145,300 | $33,100 | $112,200 |
| 2021 | $5,777 | $145,300 | $33,100 | $112,200 |
| 2020 | $5,590 | $145,300 | $33,100 | $112,200 |
| 2019 | $5,457 | $145,300 | $33,100 | $112,200 |
| 2018 | $5,323 | $145,300 | $33,100 | $112,200 |
| 2017 | $5,217 | $145,300 | $33,100 | $112,200 |
| 2016 | $3,577 | $145,300 | $33,100 | $112,200 |
| 2015 | $3,577 | $129,970 | $33,100 | $96,870 |
| 2014 | $3,577 | $129,970 | $33,100 | $96,870 |
Agents Affiliated with this Home
-
Erika Chase

Seller's Agent in 2023
Erika Chase
Beiler-Campbell Realtors-Avondale
(610) 345-7101
160 Total Sales
-
Pam Kernen-Howard

Buyer's Agent in 2023
Pam Kernen-Howard
Beiler-Campbell Realtors-Avondale
(610) 246-4583
43 Total Sales
Map
Source: Bright MLS
MLS Number: PACT2042428
APN: 72-04H-0061.0000
- 524 Chesterville Rd
- 507 Chesterville Rd
- 126 Peacedale Rd
- 510 Wheatland Ct
- 108 Partridge Way
- 106 Partridge Way
- 107 Sycamore Knoll Ln
- 310 Belmont Ct
- 547 Lewisville Rd
- 85 Janine Way Unit HAWTHORNE
- 85 Janine Way Unit NOTTINGHAM
- 85 Janine Way Unit AUGUSTA
- 85 Janine Way Unit ANDREWS
- 85 Janine Way Unit DEVONSHIRE
- 227 Parsons Rd
- 136 Janine Way
- 128 Westview Dr
- 469 W Avondale Rd
- 75 Good Hope Rd
- 5 Reds Ln
- 110 Scotts Glen Rd
- 112 Scotts Glen Rd
- 201 Willow Way
- 8 Willow Way
- 111 Scotts Glen Rd
- 21 Scotts Glen Rd
- 118 Scotts Glen Rd
- 27 Scotts Glen Rd
- 113 Scotts Glen Rd
- 2 Scotts Glen Rd
- 6 Scotts Glen Rd
- 105 Scotts Glen Rd
- 115 Scotts Glen Rd
- 9 Willow Way
- 213 Willow Way
- 117 Scotts Glen Rd
- 17 Willow Way
- 204 Willow Way
- 5 Scotts Glen Rd
- 14 Willow Way
