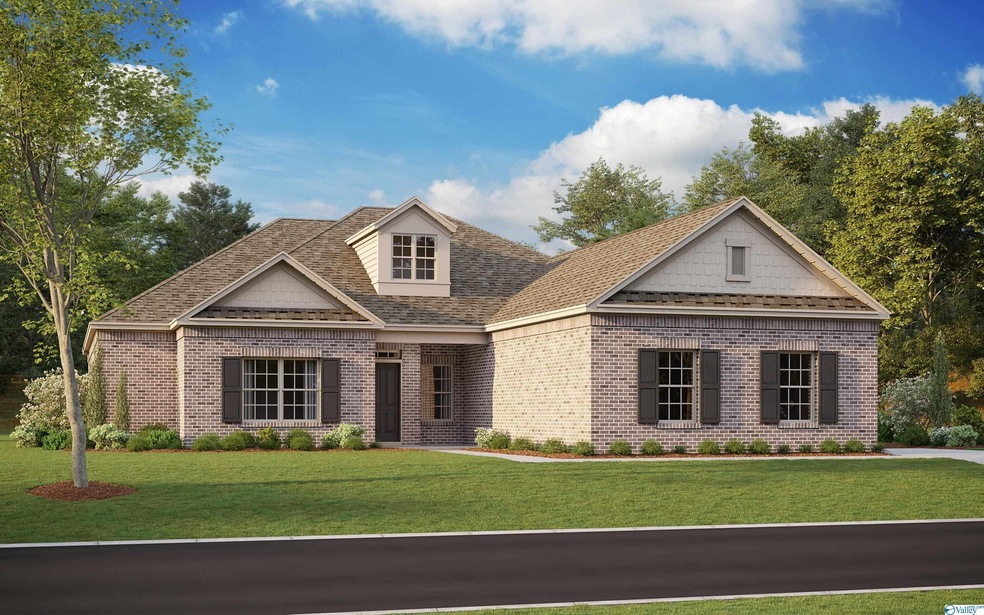
110 Sipsey Dr Huntsville, AL 35811
Ryland NeighborhoodEstimated Value: $463,523 - $506,000
Highlights
- Clubhouse
- Community Pool
- Central Heating and Cooling System
- Mt Carmel Elementary School Rated A
- Tankless Water Heater
- 3 Car Garage
About This Home
As of March 2022Under Construction-**Under Construction! Proj. Completion date 3/8/2022.** The Ashton floor plan is the perfect plan! Spacious kitchen with gas cooktop, vent hood, wall oven and microwave, is the central hub of the home – open to the living room and featuring two pantries. The formal dining room is just off of the foyer, as is a flex room – perfect for an office or study! The owner’s suite is isolated and has a glamour bathroom with separate vanities, a soaking tub and tile shower. Mud room with plenty of storage closets just off of the 3 car side-entry garage and a separate laundry room with a laundry sink! Three secondary bedrooms and 2 secondary full baths complete this home – sitting
Last Agent to Sell the Property
Glidden Real Estate Services License #94446 Listed on: 10/02/2021
Home Details
Home Type
- Single Family
Est. Annual Taxes
- $1,626
Year Built
- Built in 2021 | Under Construction
Lot Details
- Lot Dimensions are 112 x 180
Parking
- 3 Car Garage
- Side Facing Garage
- Garage Door Opener
Home Design
- Slab Foundation
Interior Spaces
- 2,595 Sq Ft Home
- Property has 1 Level
- Gas Log Fireplace
Bedrooms and Bathrooms
- 4 Bedrooms
- 3 Full Bathrooms
Schools
- Buckhorn Elementary School
- Buckhorn High School
Utilities
- Central Heating and Cooling System
- Tankless Water Heater
- Gas Water Heater
- Septic Tank
Listing and Financial Details
- Tax Lot 109
Community Details
Overview
- Property has a Home Owners Association
- Riverside Landing HOA, Phone Number (256) 808-8719
- Built by DR HORTON
- Riverside Landing Subdivision
Amenities
- Common Area
- Clubhouse
Recreation
- Community Pool
Ownership History
Purchase Details
Purchase Details
Home Financials for this Owner
Home Financials are based on the most recent Mortgage that was taken out on this home.Similar Homes in the area
Home Values in the Area
Average Home Value in this Area
Purchase History
| Date | Buyer | Sale Price | Title Company |
|---|---|---|---|
| Quiles Angel Ortiz | $330,160 | None Listed On Document | |
| Garris Jake Wayne | $431,135 | -- |
Mortgage History
| Date | Status | Borrower | Loan Amount |
|---|---|---|---|
| Previous Owner | Garris Jake Wayne | $344,908 |
Property History
| Date | Event | Price | Change | Sq Ft Price |
|---|---|---|---|---|
| 03/17/2022 03/17/22 | Sold | $431,135 | +1.5% | $166 / Sq Ft |
| 10/22/2021 10/22/21 | Pending | -- | -- | -- |
| 10/02/2021 10/02/21 | For Sale | $424,675 | -- | $164 / Sq Ft |
Tax History Compared to Growth
Tax History
| Year | Tax Paid | Tax Assessment Tax Assessment Total Assessment is a certain percentage of the fair market value that is determined by local assessors to be the total taxable value of land and additions on the property. | Land | Improvement |
|---|---|---|---|---|
| 2024 | $1,626 | $46,520 | $8,000 | $38,520 |
| 2023 | $1,626 | $42,120 | $8,000 | $34,120 |
| 2022 | $1,787 | $50,240 | $12,000 | $38,240 |
| 2021 | $201 | $6,000 | $6,000 | $0 |
Agents Affiliated with this Home
-
Jenny Savage

Seller's Agent in 2022
Jenny Savage
Glidden Real Estate Services
(256) 679-2153
23 in this area
74 Total Sales
-
Heidi Langston

Buyer's Agent in 2022
Heidi Langston
Keller Williams Realty
(256) 658-3068
1 in this area
91 Total Sales
Map
Source: ValleyMLS.com
MLS Number: 1792354
APN: 13-01-01-2-000-005.063
- 242 Brevard Blvd
- 133 Lullwater Way
- 231 Catalyst St
- 104 Mill Springs Ln
- 296 Brevard Blvd
- 122 River Bridge Way
- 116 Michael Dr
- 109 Spring River Ct
- 119 River Downs Dr
- 111 Waterleaf Rd
- 124 Whippoorwill Dr
- 132 Southfork Dr
- 104 River Meadow Way
- 305 Wanto Ln
- 308 Wanto Ln
- 306 Wanto Ln
- 121 Headen Ln
- 125 Headen Ln
- 120 Headen Ln
- 102 Ranna Dr
- 110 Sipsey Dr
- 108 Sipsey Dr
- 112 Sipsey Dr
- 105 Indian River Dr
- 107 Indian River Dr
- 103 Indian River Dr
- 106 Sipsey Dr
- 111 Sipsey Dr
- 113 Sipsey Dr
- 109 Sipsey Dr
- 109 Indian River Dr
- 107 Sipsey Dr
- 231 Brevard Blvd
- Lot 68 Indian River Dr
- 104 Sipsey Dr
- 221 Brevard Blvd
- 68 Indian River Dr
- 111 Indian River Dr
- 105 Sipsey Dr
- 226 Brevard Blvd

