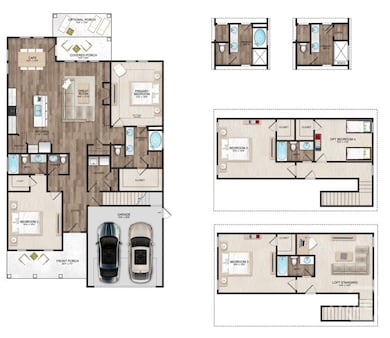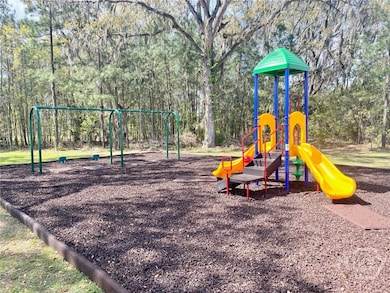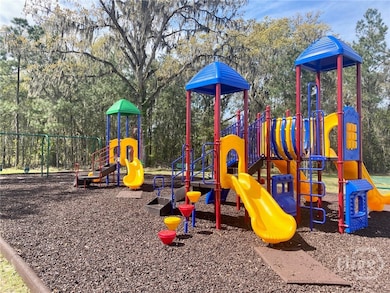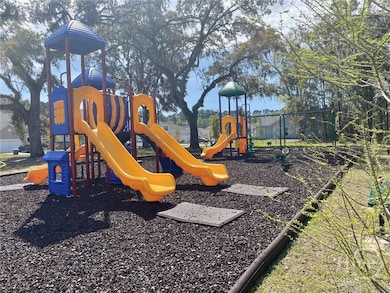110 Snowbell Ct Savannah, GA 31419
Estimated payment $2,850/month
Highlights
- Under Construction
- Primary Bedroom Suite
- Community Lake
- Home fronts a lagoon or estuary
- Lake View
- Traditional Architecture
About This Home
Landmark 24 Homes (builder) is proud to offer our Pinehurst II plan. This 3 BR/3.5 BA home is beautiful, spacious and open! On the main floor you'll find TWO primary suites, kitchen, laundry room and a very open-concept living to kitchen & café space. Vinyl plank "click" wood-look flooring throughout the entire first floor, and hardwood tread stairs too! Carpeted loft and upstairs bedroom. The kitchen boasts 42" tall cabs, and granite counters w/ tiled backsplash. All kitchen appliances are included in stainless steel - even the fridge! Upstairs you'll find a loft, a large bedroom, as well as a full bathroom. Ample storage space throughout. The true primary bathroom features a 6' tiled shower-only w/ a bench, linen closet, as well as two sinks in a quartz top vanity and a walk-in closet. Full sod & sprinkler on lot. Completion date is est. to be April, 2025. All builder incentives applied
Home Details
Home Type
- Single Family
Year Built
- Built in 2024 | Under Construction
Lot Details
- 6,011 Sq Ft Lot
- Home fronts a lagoon or estuary
HOA Fees
- $35 Monthly HOA Fees
Parking
- 2 Car Attached Garage
- Garage Door Opener
Home Design
- Traditional Architecture
- Brick Exterior Construction
- Slab Foundation
- Asphalt Roof
- Wood Siding
- Vinyl Siding
Interior Spaces
- 2,401 Sq Ft Home
- 2-Story Property
- High Ceiling
- Recessed Lighting
- Double Pane Windows
- Lake Views
- Attic
Kitchen
- Breakfast Area or Nook
- Breakfast Bar
- Self-Cleaning Oven
- Range
- Microwave
- Dishwasher
- Kitchen Island
- Disposal
Bedrooms and Bathrooms
- 3 Bedrooms
- Primary Bedroom on Main
- Primary Bedroom Suite
- Double Vanity
- Separate Shower
Laundry
- Laundry Room
- Washer and Dryer Hookup
Eco-Friendly Details
- Energy-Efficient Windows
- Energy-Efficient Insulation
Outdoor Features
- Covered Patio or Porch
Schools
- Southwest Elementary And Middle School
- Windsor High School
Utilities
- Central Heating and Cooling System
- Heat Pump System
- Underground Utilities
- Electric Water Heater
- Cable TV Available
Listing and Financial Details
- Home warranty included in the sale of the property
- Tax Lot 1238
- Assessor Parcel Number 21004A12037
Community Details
Overview
- Sweetwater Station HOA
- Built by Landmark 24 Homes
- Sweetwater Station Subdivision
- Community Lake
Recreation
- Community Playground
Map
Home Values in the Area
Average Home Value in this Area
Property History
| Date | Event | Price | List to Sale | Price per Sq Ft |
|---|---|---|---|---|
| 11/10/2025 11/10/25 | Pending | -- | -- | -- |
| 11/10/2025 11/10/25 | For Sale | $449,705 | -- | $187 / Sq Ft |
Source: Savannah Multi-List Corporation
MLS Number: SA343470
- 17 Club House Dr
- 13 Club House Dr
- 525 Sessile Oak Dr
- 205 Sessile Oak Dr
- 56 Red Fox Dr
- 127 Iron Horse Spur
- 206 Calm Oaks Cir
- 10 Barrington Cir
- 27 Primrose Ct
- 65 Red Fox Dr
- 38 Cutler Dr
- Spring Mountain II Plan at Sweetwater Station
- Avery Plan at Sweetwater Station
- Richmond Plan at Sweetwater Station
- Dayton Plan at Sweetwater Station
- Spring Valley II Plan at Sweetwater Station
- Crestview Plan at Sweetwater Station
- Pinehurst II Plan at Sweetwater Station
- Stillwater Plan at Sweetwater Station
- Brookline Plan at Sweetwater Station







