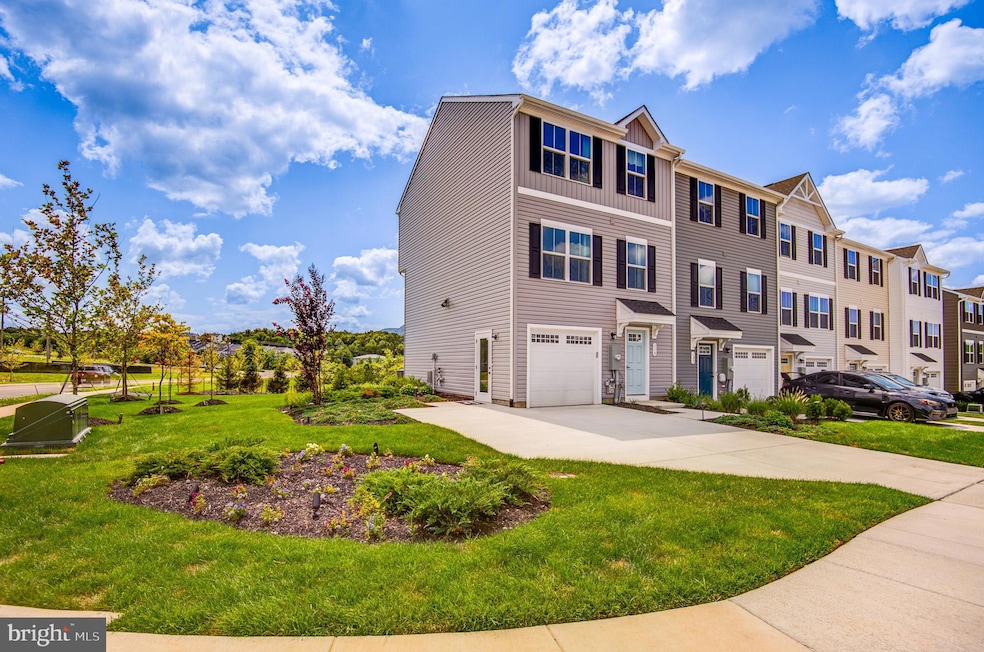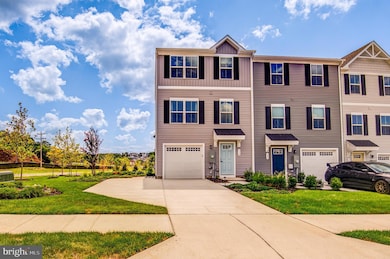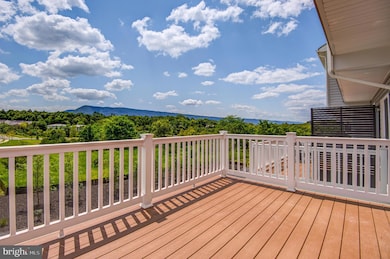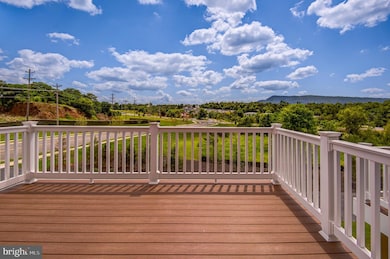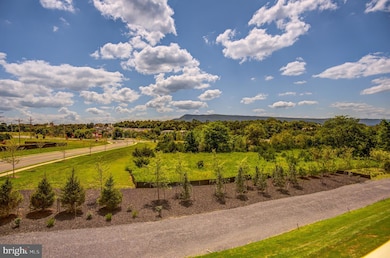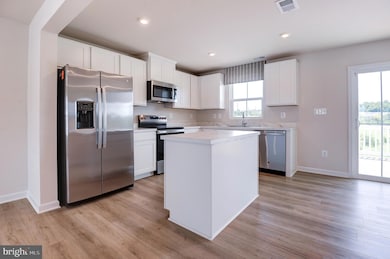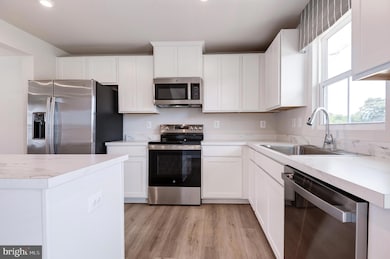110 Sophie St Strasburg, VA 22657
Highlights
- Contemporary Architecture
- Breakfast Room
- Living Room
- Den
- 1 Car Attached Garage
- Central Air
About This Home
LOCATION: Moments to get onto I-81, Rte11, & 55 | Walkable distance to Walgreens & Food Lion
AT A GLANCE: Gorgeous mountain views | END Town Home @ Meadowbrook Sub-Division | Walkout Homesite | Attached front load 1 car garage + 2 car driveway that comfortably fits 3 cars | Guest parking spaces available at sub-div streets | Ryan homes built, interior finished 1500 sq ft at its 3 lvls, equipped w/3 bed rms, 2 full bath rms, & a powder rm | LVP floors thru main & lower lvls | Good number of windows thru out the home bringing in abundant sunlight | Recessed lights | Deck off of breakfast area
MAIN LVL: Flowing living & dining areas | Kitchen w/cabinetry, center island, & SS appliances | Cozy breakfast space | Sliding door to deck
UPPER LVL_BEDROOM LVL: Primary bedrm w/walk-in closet | Primary bath | 2 generously spaced secondary bed rms that share a hall bath | Washer & Dryer closet
LOWER LVL_BASEMENT: Nice size recreational area that can be used as an office area or an exercise space; cater to you needs | Garage access | Garage opener & keypad | Patio door that leads to backyard
RENTSPREE ONLINE APPLICATION: Provided at 'Lease Information' category of the Listing!
RENT REQUIREMENTS:
1) Single Applicant's income is 3 times the monthly rent, and NOT combined income of the Applicants'
2) Each Applicant's credit scores are a minimum of 680
3) Good rental verification
Listing Agent
(703) 508-9205 priyameka@gmail.com Franklin Realty LLC License #0225080443 Listed on: 12/02/2025
Townhouse Details
Home Type
- Townhome
Year Built
- Built in 2024
Lot Details
- 3,572 Sq Ft Lot
Parking
- 1 Car Attached Garage
- 3 Driveway Spaces
- Front Facing Garage
Home Design
- Contemporary Architecture
- Shingle Roof
- Composition Roof
- Vinyl Siding
- Concrete Perimeter Foundation
Interior Spaces
- 1,660 Sq Ft Home
- Property has 3 Levels
- Living Room
- Breakfast Room
- Dining Room
- Den
- Laminate Flooring
- Walk-Out Basement
Bedrooms and Bathrooms
- 3 Bedrooms
Utilities
- Central Air
- Heat Pump System
- Natural Gas Water Heater
Listing and Financial Details
- Residential Lease
- Security Deposit $2,100
- Requires 1 Month of Rent Paid Up Front
- Tenant pays for all utilities
- Rent includes hoa/condo fee
- No Smoking Allowed
- 12-Month Min and 24-Month Max Lease Term
- Available 12/2/25
- $50 Application Fee
- $100 Repair Deductible
- Assessor Parcel Number 025A2-08-001
Community Details
Overview
- Property has a Home Owners Association
- Built by Ryan Homes
Pet Policy
- Pets allowed on a case-by-case basis
- Pet Deposit $500
Map
Source: Bright MLS
MLS Number: VASH2013136
- Juniper Plan at Meadowbrook
- 1301 Pendleton Ln
- 0 Pleasant View Dr Unit VASH118442
- 165 G1 Hailey Ln
- 510 Pike St
- 523 Thompson St
- 218 John Marshall Hwy
- 376 Stonewall St
- 33407 Old Valley Pike
- 387 Crim Dr
- 338 Stonewall St
- 862 Carrier Dr
- 135 Maynard Ln
- 1400 John Marshall Hwy
- 219 Virginia St
- 289 Locust Dr
- 0 Beacon Sunset Unit VASH2012084
- 176 Virginia St
- 34 Stuart Ct
- 444 Branch St
- 245 K-1 Brandy Ct Unit K-1
- 100 Rocky View Dr
- 136 N Place Ln
- 21 Courtney Cir Unit A2
- 862 Carrier Dr
- 385 E King St
- 201 Capon St
- 221 W King St Unit 1
- 29 Signal Knob Cottage Dr
- 35 Signal Knob Cottage Dr
- 214 Spring Place
- 907 Copp Rd
- 1308 Minebank Rd
- 7924 Main St Unit B
- 129 Birmingham Dr
- 3392 N Main St
- 852 Morgan Place
- 9715 Back Rd
- 5452 Middle Rd
- 127 Westchester Dr
