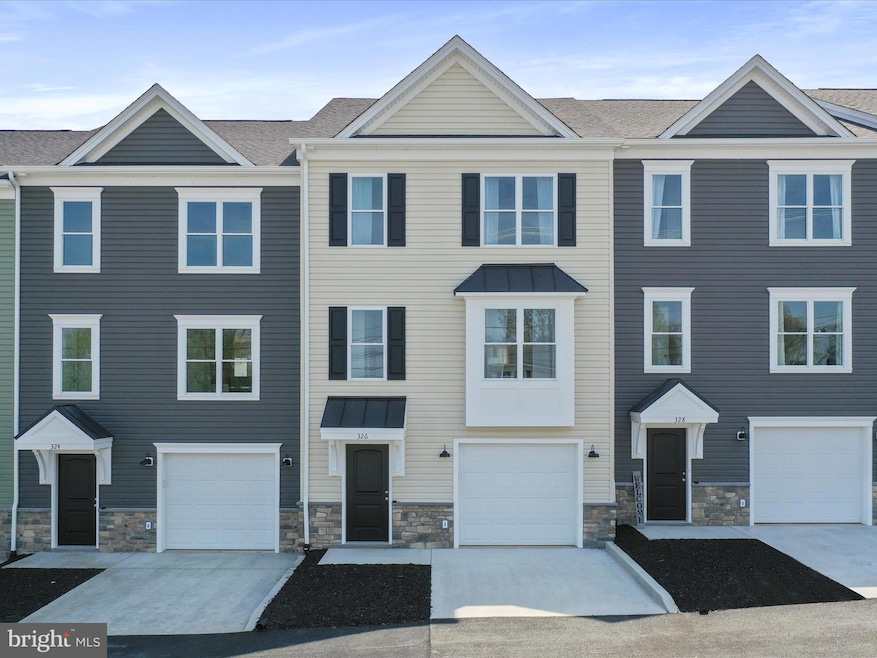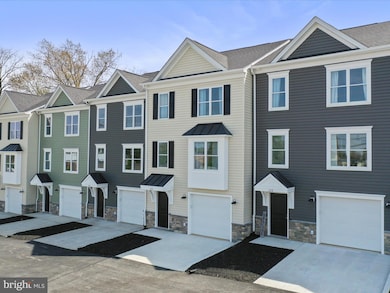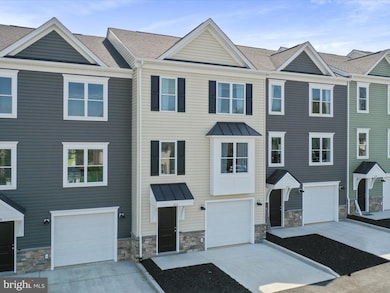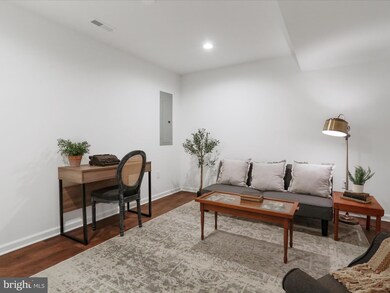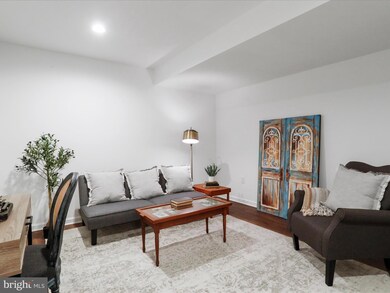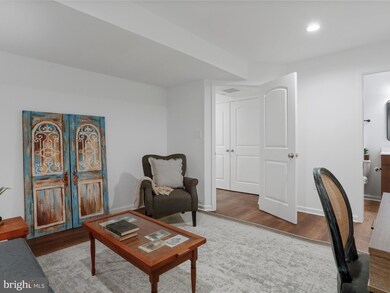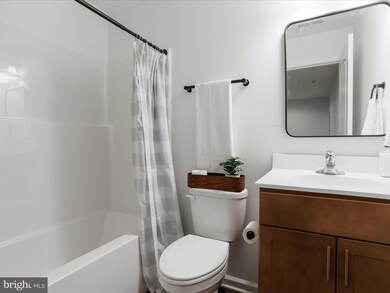326 W 11th St Front Royal, VA 22630
3
Beds
3.5
Baths
2,044
Sq Ft
3,332
Sq Ft Lot
Highlights
- Colonial Architecture
- No HOA
- Bar
- Combination Kitchen and Living
- 1 Car Attached Garage
- 4-minute walk to Chimney Field Park
About This Home
Brand new 3 level townhomes! Ready for immediate occupancy! 3 Large bedrooms 3.5 baths, family room with full bathroom in basement. The builder has added all the extras! Trex rear deck with privacy panels on rear decks! In home office offers Xfinity high speed internet. Smart car outlet located in 1 car garage. Stainless steel appliances, quartz countertops, tile floors in bathrooms, and NO HOA fees!
Townhouse Details
Home Type
- Townhome
Year Built
- Built in 2024
Lot Details
- 3,332 Sq Ft Lot
Parking
- 1 Car Attached Garage
- Front Facing Garage
- Driveway
Home Design
- Colonial Architecture
- Architectural Shingle Roof
- Stone Siding
- Vinyl Siding
- Concrete Perimeter Foundation
Interior Spaces
- 2,044 Sq Ft Home
- Property has 3 Levels
- Bar
- Ceiling Fan
- Recessed Lighting
- Combination Kitchen and Living
- Finished Basement
Bedrooms and Bathrooms
- 3 Bedrooms
Utilities
- Forced Air Zoned Heating and Cooling System
- Heat Pump System
- Electric Water Heater
- Public Septic
Listing and Financial Details
- Residential Lease
- Security Deposit $2,600
- 12-Month Lease Term
- Available 7/24/25
Community Details
Overview
- No Home Owners Association
Pet Policy
- No Pets Allowed
Map
Source: Bright MLS
MLS Number: VAWR2011834
Nearby Homes
- 328 W 11th St
- 332 W 11th St
- 408 W 12th St
- 132 W 12th St
- 1321 Woodside Ave
- 0 Kendrick Ln
- 1101 Virginia Ave
- 1225 Massanutten Ave
- 122 W 9th St
- 0 Virginia Ave Unit VAWR2008010
- 814 Virginia Ave
- 716 Villa Ave
- 425 W 15th St
- 0 Warren Ave Unit VAWR2004946
- 0 Warren Ave Unit VAWR2004930
- 656 W 11th St
- 103 Fairview Ave
- 1119 Summit Ave
- 116 W 17th St
- 1399 N Royal Ave
- 324 W 11th St
- 343 Kendrick Ln
- 1202 N Royal Ave Unit D
- 415 Virginia Ave Unit A
- 122 S Shenandoah Ave Unit 1
- 325 Pine St
- 9 Shenandoah Commons Way
- 1140 Happy Ridge Dr
- 1205 Elm St
- 505 Avalon Dr
- 320 Pine Shores Dr
- 1325 Stoney Bottom Rd
- 21 Zinn Way
- 16 Happy Creek Ln
- 131 Birmingham Dr
- 107 Hornbeam Dr
- 303 Huck Finn Dr
- 245 Brandy Ct
- 245 Brandy Ct Unit K-12
- 245 Brandy Ct Unit K10
