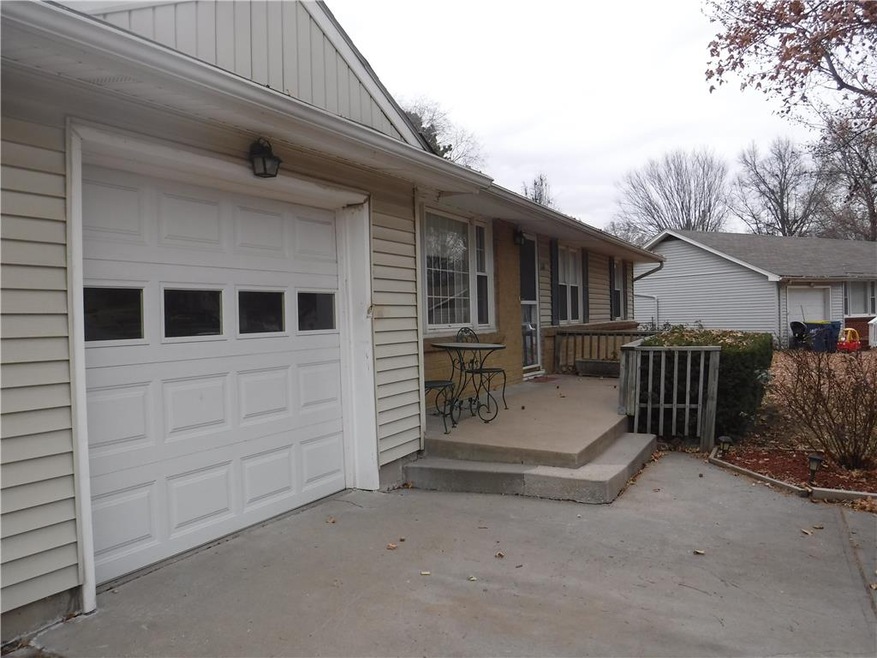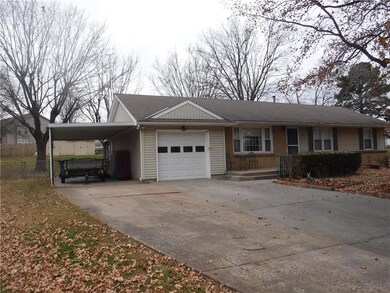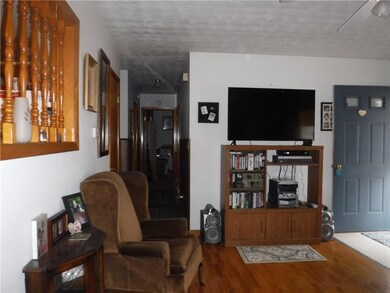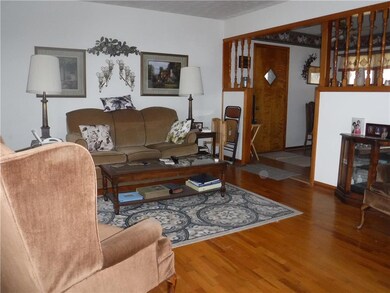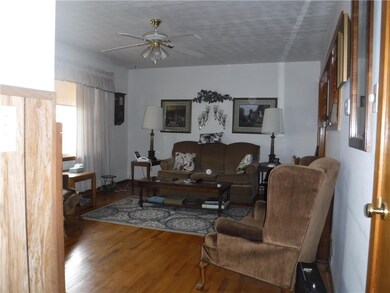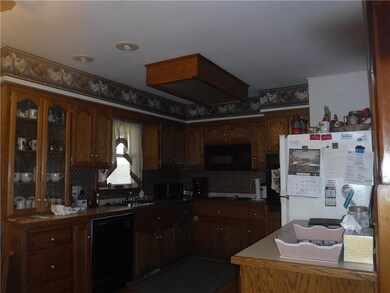
110 Southside Ct Excelsior Springs, MO 64024
Highlights
- Custom Closet System
- Ranch Style House
- Granite Countertops
- Vaulted Ceiling
- Wood Flooring
- Enclosed patio or porch
About This Home
As of March 2025Close proximity to shopping and dining. Nice ranch sitting near cul-de-sac of dead end. Lots of mature trees and approx. 1/2 of acre lot, garden area and double shed with electricity. Kitchen has been updated with oak cabinets and extra counter space, one display cabinet. Bedrooms are nice sized, 1/2 bath in master, full bath in unfinished basement. Storage cabinets and shelving in garage and basement. 220 hook-up for welder in garage. Extra concrete pad and carport. Fenced yard.
Last Agent to Sell the Property
Susie Vinson
Century 21 Team Elite License #1999057769 Listed on: 11/27/2017
Home Details
Home Type
- Single Family
Est. Annual Taxes
- $1,400
Year Built
- Built in 1962
Parking
- 1 Car Attached Garage
- Carport
- Front Facing Garage
- Garage Door Opener
Home Design
- Ranch Style House
- Traditional Architecture
- Composition Roof
- Vinyl Siding
Interior Spaces
- Wet Bar: All Carpet, Ceiling Fan(s), Laminate Counters, Hardwood
- Built-In Features: All Carpet, Ceiling Fan(s), Laminate Counters, Hardwood
- Vaulted Ceiling
- Ceiling Fan: All Carpet, Ceiling Fan(s), Laminate Counters, Hardwood
- Skylights
- Fireplace
- Shades
- Plantation Shutters
- Drapes & Rods
- Basement
- Laundry in Basement
- Fire and Smoke Detector
Kitchen
- Country Kitchen
- Gas Oven or Range
- Built-In Range
- Dishwasher
- Granite Countertops
- Laminate Countertops
- Disposal
Flooring
- Wood
- Wall to Wall Carpet
- Linoleum
- Laminate
- Stone
- Ceramic Tile
- Luxury Vinyl Plank Tile
- Luxury Vinyl Tile
Bedrooms and Bathrooms
- 3 Bedrooms
- Custom Closet System
- Cedar Closet: All Carpet, Ceiling Fan(s), Laminate Counters, Hardwood
- Walk-In Closet: All Carpet, Ceiling Fan(s), Laminate Counters, Hardwood
- Double Vanity
- Bathtub with Shower
Utilities
- Central Air
- Heating System Uses Natural Gas
Additional Features
- Enclosed patio or porch
- 0.46 Acre Lot
Community Details
- Reed Manor No.1 Subdivision
Listing and Financial Details
- Assessor Parcel Number 12-212-00-06-035.00
Ownership History
Purchase Details
Home Financials for this Owner
Home Financials are based on the most recent Mortgage that was taken out on this home.Purchase Details
Home Financials for this Owner
Home Financials are based on the most recent Mortgage that was taken out on this home.Purchase Details
Home Financials for this Owner
Home Financials are based on the most recent Mortgage that was taken out on this home.Similar Home in Excelsior Springs, MO
Home Values in the Area
Average Home Value in this Area
Purchase History
| Date | Type | Sale Price | Title Company |
|---|---|---|---|
| Deed | -- | Security 1St Title | |
| Deed | -- | Security 1St Title | |
| Warranty Deed | -- | Stewart Title Co | |
| Warranty Deed | -- | Multiple |
Mortgage History
| Date | Status | Loan Amount | Loan Type |
|---|---|---|---|
| Open | $174,840 | New Conventional | |
| Closed | $174,840 | New Conventional | |
| Previous Owner | $109,250 | Fannie Mae Freddie Mac |
Property History
| Date | Event | Price | Change | Sq Ft Price |
|---|---|---|---|---|
| 03/13/2025 03/13/25 | Sold | -- | -- | -- |
| 02/04/2025 02/04/25 | For Sale | $195,000 | +41.3% | $193 / Sq Ft |
| 01/16/2018 01/16/18 | Sold | -- | -- | -- |
| 12/11/2017 12/11/17 | Pending | -- | -- | -- |
| 11/28/2017 11/28/17 | For Sale | $137,977 | -- | -- |
Tax History Compared to Growth
Tax History
| Year | Tax Paid | Tax Assessment Tax Assessment Total Assessment is a certain percentage of the fair market value that is determined by local assessors to be the total taxable value of land and additions on the property. | Land | Improvement |
|---|---|---|---|---|
| 2024 | $1,649 | $23,520 | -- | -- |
| 2023 | $1,639 | $23,520 | $0 | $0 |
| 2022 | $1,470 | $20,750 | $0 | $0 |
| 2021 | $1,476 | $20,748 | $2,850 | $17,898 |
| 2020 | $1,436 | $19,630 | $0 | $0 |
| 2019 | $1,435 | $19,630 | $0 | $0 |
| 2018 | $1,286 | $17,540 | $0 | $0 |
| 2017 | $0 | $17,540 | $2,850 | $14,690 |
| 2016 | $1,255 | $17,540 | $2,850 | $14,690 |
| 2015 | $1,266 | $17,540 | $2,850 | $14,690 |
| 2014 | $1,278 | $17,540 | $2,850 | $14,690 |
Agents Affiliated with this Home
-
Mickey Coulter

Seller's Agent in 2025
Mickey Coulter
Weichert, Realtors Welch & Com
(816) 213-8377
1 in this area
107 Total Sales
-
Brian Egan

Seller Co-Listing Agent in 2025
Brian Egan
Weichert, Realtors Welch & Com
(913) 952-6986
1 in this area
107 Total Sales
-
Lance Tomlin

Buyer's Agent in 2025
Lance Tomlin
ReeceNichols - Eastland
(816) 616-3046
1 in this area
273 Total Sales
-
S
Seller's Agent in 2018
Susie Vinson
Century 21 Team Elite
Map
Source: Heartland MLS
MLS Number: 2080469
APN: 12-212-00-06-035.00
- 211 Southside Ct
- 125 Crown Hill Rd
- Lot 2 Wornall Rd
- 2017 Wornall Rd
- 2081 Rock Bridge Pkwy
- 220 Rock Bridge Pkwy
- 240 Rock Bridge Pkwy
- 397 Leslie Ln
- 2009 Karlton Way
- 2001 Riverstone Dr
- 2109 Bradford Place
- 107 Easy St
- 2216 Chanticleer St
- 323 Woods Ave
- 1313 Kristie Cir
- 1104 Frontier St
- 1101 Williams St
- 317 Virginia Rd
- 2305 Arbor Ln
- 326 Virginia Rd
